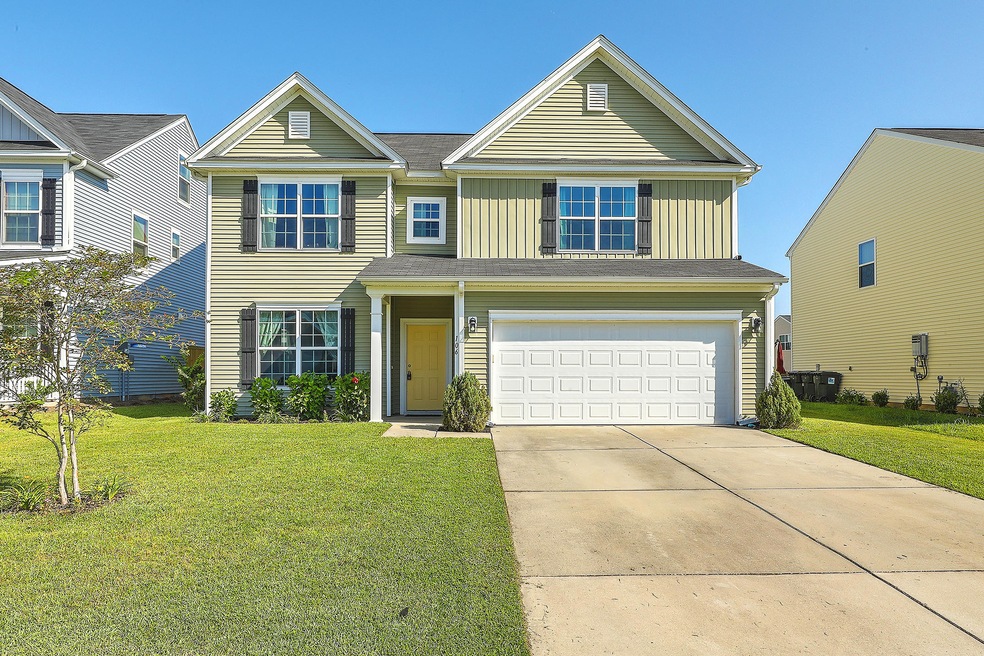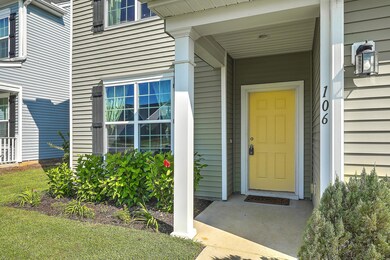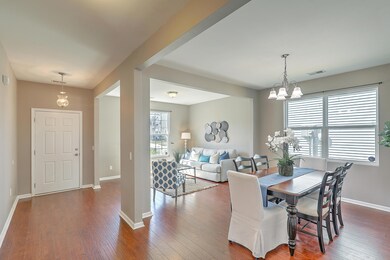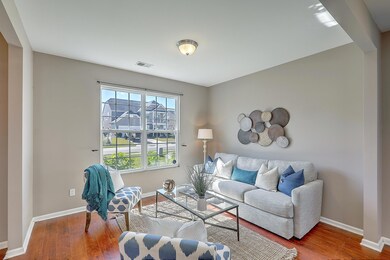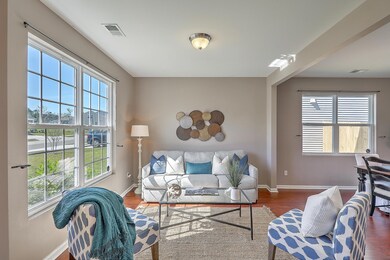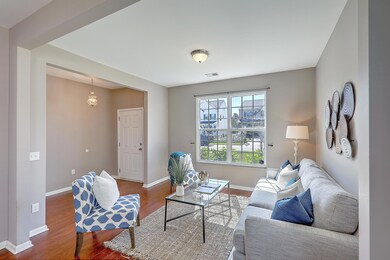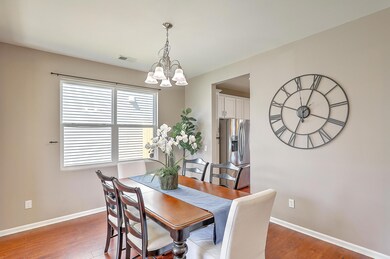
106 Weeping Cypress Dr Moncks Corner, SC 29461
Highlights
- Home Energy Rating Service (HERS) Rated Property
- Wood Flooring
- Separate Formal Living Room
- Traditional Architecture
- Loft
- High Ceiling
About This Home
As of January 2025This MUST SEE move-in ready abode in Cypress Grove is one of the largest in the neighborhood! Located minutes from Google & the Naval Weapons Station this incredibly flexible floor plan is perfect for all your family's needs! Utilize the formal living area as an office, the loft as virtual learning space away from distractions or even a home gym all without sacrificing your kitchen table, dining area, OR any of the 4 oversized bedrooms! Check off the rest of your wish list as this home boasts beautiful hardwoods, stunning Silestone countertops, a massive master suite, large walk-in closets, fenced yard, neighborhood pool, & so much more! To sweeten the deal, the seller just replaced the loft & stairs with brand new carpet & is offering the fridge, washer, & dryer with a full price offer!
Home Details
Home Type
- Single Family
Est. Annual Taxes
- $1,783
Year Built
- Built in 2014
Lot Details
- 6,534 Sq Ft Lot
- Privacy Fence
- Wood Fence
- Interior Lot
HOA Fees
- $50 Monthly HOA Fees
Parking
- 2 Car Attached Garage
Home Design
- Traditional Architecture
- Slab Foundation
- Architectural Shingle Roof
- Vinyl Siding
Interior Spaces
- 3,120 Sq Ft Home
- 2-Story Property
- Tray Ceiling
- Smooth Ceilings
- High Ceiling
- Ceiling Fan
- Gas Log Fireplace
- Entrance Foyer
- Great Room with Fireplace
- Separate Formal Living Room
- Formal Dining Room
- Loft
- Laundry Room
Kitchen
- Eat-In Kitchen
- Dishwasher
- Kitchen Island
Flooring
- Wood
- Vinyl
Bedrooms and Bathrooms
- 4 Bedrooms
- Walk-In Closet
- Garden Bath
Eco-Friendly Details
- Home Energy Rating Service (HERS) Rated Property
Outdoor Features
- Patio
- Front Porch
Schools
- Foxbank Elementary School
- Berkeley Middle School
- Berkeley High School
Utilities
- Cooling Available
- Heating Available
- Tankless Water Heater
Community Details
Overview
- Cypress Grove Subdivision
Recreation
- Community Pool
Map
Home Values in the Area
Average Home Value in this Area
Property History
| Date | Event | Price | Change | Sq Ft Price |
|---|---|---|---|---|
| 01/17/2025 01/17/25 | Sold | $400,000 | +0.3% | $128 / Sq Ft |
| 11/12/2024 11/12/24 | For Sale | $399,000 | +34.1% | $128 / Sq Ft |
| 11/30/2020 11/30/20 | Sold | $297,500 | 0.0% | $95 / Sq Ft |
| 10/31/2020 10/31/20 | Pending | -- | -- | -- |
| 09/03/2020 09/03/20 | For Sale | $297,500 | +16.7% | $95 / Sq Ft |
| 09/20/2018 09/20/18 | Sold | $255,000 | -3.8% | $82 / Sq Ft |
| 08/06/2018 08/06/18 | Pending | -- | -- | -- |
| 06/10/2018 06/10/18 | For Sale | $265,000 | -- | $85 / Sq Ft |
Tax History
| Year | Tax Paid | Tax Assessment Tax Assessment Total Assessment is a certain percentage of the fair market value that is determined by local assessors to be the total taxable value of land and additions on the property. | Land | Improvement |
|---|---|---|---|---|
| 2024 | $2,190 | $343,045 | $67,176 | $275,869 |
| 2023 | $2,190 | $13,722 | $2,687 | $11,035 |
| 2022 | $2,095 | $11,932 | $2,080 | $9,852 |
| 2021 | $5,846 | $10,010 | $2,000 | $8,012 |
| 2020 | $1,805 | $10,012 | $2,000 | $8,012 |
| 2019 | $1,783 | $10,012 | $2,000 | $8,012 |
| 2018 | $1,580 | $8,752 | $1,280 | $7,472 |
| 2017 | $1,585 | $8,752 | $1,280 | $7,472 |
| 2016 | $1,454 | $8,750 | $1,280 | $7,470 |
| 2015 | $1,253 | $8,750 | $1,280 | $7,470 |
| 2014 | $1,116 | $1,920 | $1,920 | $0 |
| 2013 | -- | $1,920 | $1,920 | $0 |
Mortgage History
| Date | Status | Loan Amount | Loan Type |
|---|---|---|---|
| Open | $380,000 | New Conventional | |
| Closed | $380,000 | New Conventional | |
| Previous Owner | $308,210 | VA | |
| Previous Owner | $257,955 | New Conventional | |
| Previous Owner | $254,125 | VA |
Deed History
| Date | Type | Sale Price | Title Company |
|---|---|---|---|
| Warranty Deed | $400,000 | None Listed On Document | |
| Warranty Deed | $400,000 | None Listed On Document | |
| Warranty Deed | $297,500 | Weeks & Irvine Llc | |
| Interfamily Deed Transfer | -- | None Available | |
| Deed | $255,000 | None Available | |
| Deed | $229,000 | -- | |
| Deed | $155,000 | -- |
Similar Homes in Moncks Corner, SC
Source: CHS Regional MLS
MLS Number: 20024434
APN: 210-08-01-014
- 320 Silverleaf Ln
- 189 Weeping Cypress Dr
- 187 Weeping Cypress Dr
- 259 Weeping Cypress Dr
- 369 Groomsville Rd
- 323 Hillman Trail Dr
- 519 Eagleview Dr
- 336 Hillman Trail Dr
- 337 Hillman Trail Dr
- 339 Hillman Trail Dr
- 331 Hillman Trail Dr
- 334 Hillman Trail Dr
- 512 Eagleview Dr
- 513 Eagleview Dr
- 338 Hillman Trail Dr
- 773 Opal Wing St
- 776 Opal Wing St
- 765 Opal Wing St
- 346 Hillman Trail Dr
- 778 Opal Wing St
