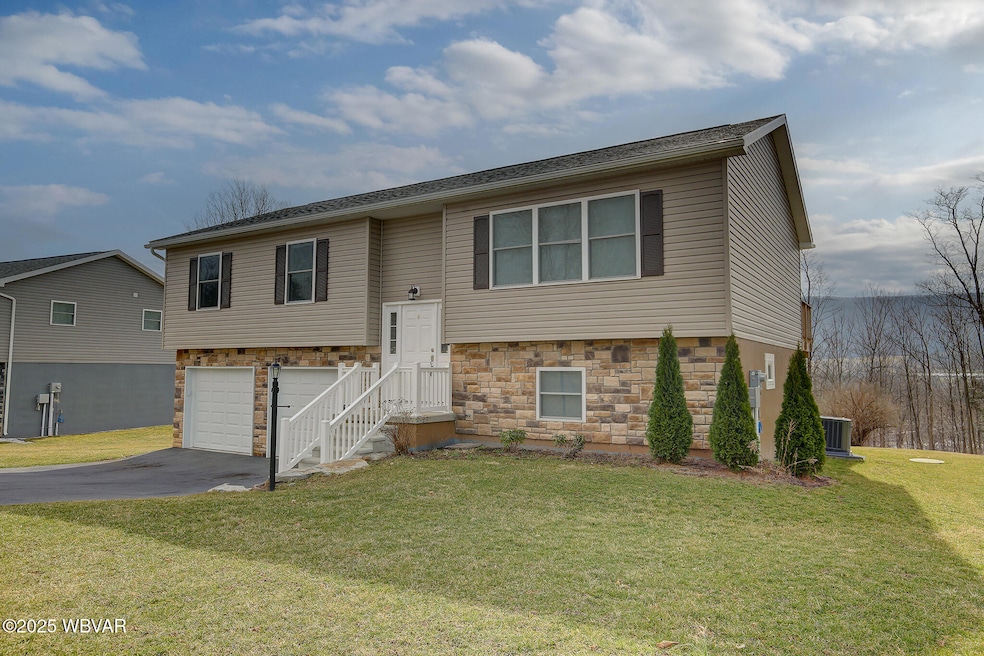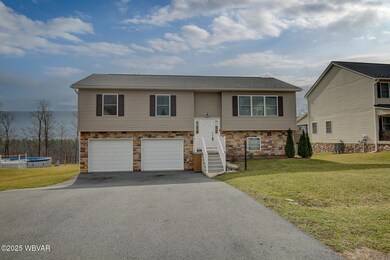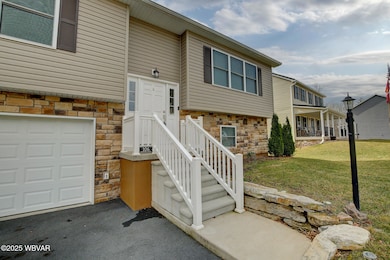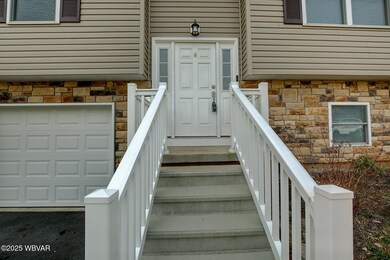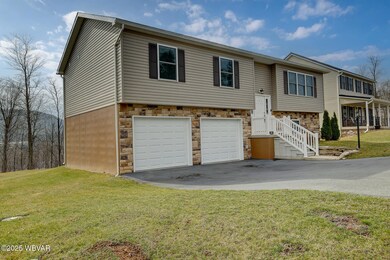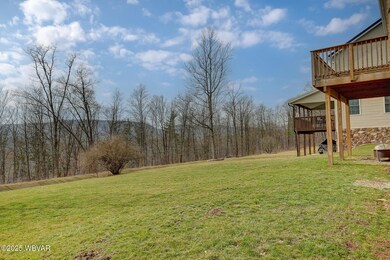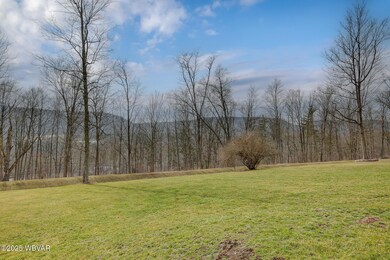
106 Whitetail Cir Mill Hall, PA 17751
Highlights
- Open Floorplan
- Deck
- 2 Car Attached Garage
- Mountain View
- Porch
- Central Air
About This Home
As of June 2025Bright and cheery and move in ready, this recently built home has the prettiest views from each direction. You'll love living slightly out of town in Clinton County but not far at all from Centre County. The bonus room and additional bedroom and bathroom in the finished lower level where you can walk out to the sizable back yard from the 2 car garage is a fan favorite. Stonehouse Development is a fabulous place to live with pleasant HOA regulations, so imagine adding a fence and/or a pool should you choose, and truly make this already stunning house a HOME! HOA fees are $150 per year.
Last Agent to Sell the Property
Berkshire Hathaway HomeServices Hodrick Realty, LH License #RS289230 Listed on: 03/24/2025

Last Buyer's Agent
Non-mls Agent
OFFICE NOT IN MLS
Home Details
Home Type
- Single Family
Est. Annual Taxes
- $5,033
Year Built
- Built in 2021
Lot Details
- 0.63 Acre Lot
- Level Lot
Home Design
- Split Level Home
- Block Foundation
- Frame Construction
- Shingle Roof
- Vinyl Siding
- Radon Mitigation System
- Stone Veneer
Interior Spaces
- 2,011 Sq Ft Home
- 2-Story Property
- Open Floorplan
- Ceiling Fan
- Combination Kitchen and Dining Room
- Laminate Flooring
- Mountain Views
- Finished Basement
- Basement Fills Entire Space Under The House
- Scuttle Attic Hole
Kitchen
- Range
- Dishwasher
Bedrooms and Bathrooms
- 4 Bedrooms
- 3 Full Bathrooms
- Primary bathroom on main floor
Laundry
- Dryer
- Washer
Parking
- 2 Car Attached Garage
- Garage Door Opener
Outdoor Features
- Deck
- Porch
Utilities
- Central Air
- Heating Available
- Underground Utilities
Community Details
- Property has a Home Owners Association
- Stonehouse Subdivision
Listing and Financial Details
- Assessor Parcel Number 06-01-0202-018
Ownership History
Purchase Details
Home Financials for this Owner
Home Financials are based on the most recent Mortgage that was taken out on this home.Similar Homes in Mill Hall, PA
Home Values in the Area
Average Home Value in this Area
Purchase History
| Date | Type | Sale Price | Title Company |
|---|---|---|---|
| Deed | $320,000 | None Listed On Document |
Mortgage History
| Date | Status | Loan Amount | Loan Type |
|---|---|---|---|
| Open | $314,204 | FHA |
Property History
| Date | Event | Price | Change | Sq Ft Price |
|---|---|---|---|---|
| 06/01/2025 06/01/25 | Sold | $320,000 | -2.7% | $159 / Sq Ft |
| 03/24/2025 03/24/25 | For Sale | $329,000 | +3.6% | $164 / Sq Ft |
| 11/30/2021 11/30/21 | Sold | $317,500 | -0.8% | $159 / Sq Ft |
| 11/10/2021 11/10/21 | Pending | -- | -- | -- |
| 05/07/2021 05/07/21 | For Sale | $319,900 | -- | $160 / Sq Ft |
Tax History Compared to Growth
Tax History
| Year | Tax Paid | Tax Assessment Tax Assessment Total Assessment is a certain percentage of the fair market value that is determined by local assessors to be the total taxable value of land and additions on the property. | Land | Improvement |
|---|---|---|---|---|
| 2025 | $5,033 | $236,500 | $53,400 | $183,100 |
| 2024 | $4,912 | $236,500 | $53,400 | $183,100 |
| 2023 | $4,664 | $236,500 | $53,400 | $183,100 |
| 2022 | $4,664 | $236,500 | $53,400 | $183,100 |
Agents Affiliated with this Home
-
Amy Probst

Seller's Agent in 2025
Amy Probst
Berkshire Hathaway HomeServices Hodrick Realty, LH
(570) 748-9572
121 Total Sales
-
N
Buyer's Agent in 2025
Non-mls Agent
OFFICE NOT IN MLS
-
Erica Zaritski Scott
E
Seller's Agent in 2021
Erica Zaritski Scott
Kissinger, Bigatel & Brower
(814) 234-4000
59 Total Sales
Map
Source: West Branch Valley Association of REALTORS®
MLS Number: WB-101099
APN: 30-28783
- 191 Whitetail Cir
- 205 Stone House Rd
- 5461 Nittany Valley Dr
- 211 Pine St
- 125 Dry Run Rd
- 110 June Ln
- 70 Berry Ln
- 1636 Narrows Rd
- 55 Aspen Ln
- 207 Bald Eagle Forest Rd
- 238 Sand Ridge Rd
- 251 Eagleville Rd
- 61 Fairground Rd
- 992 Eagle Valley Rd
- 821 Sand Ridge Rd
- 112 Buttonwood Ln
- 1520 Haagen Ln
- 7519 Nittany Valley Dr
- 165 Main St
- 37 Shinndig Ln
