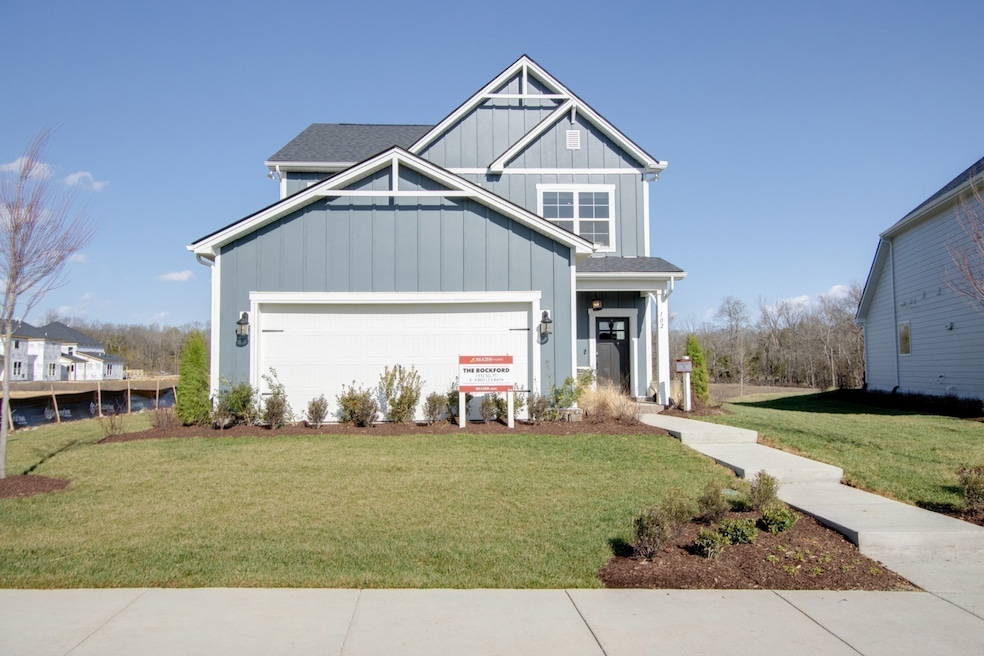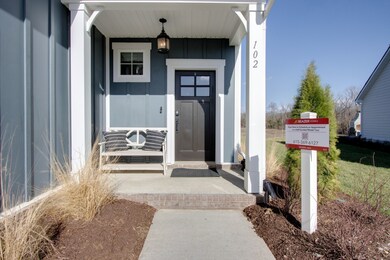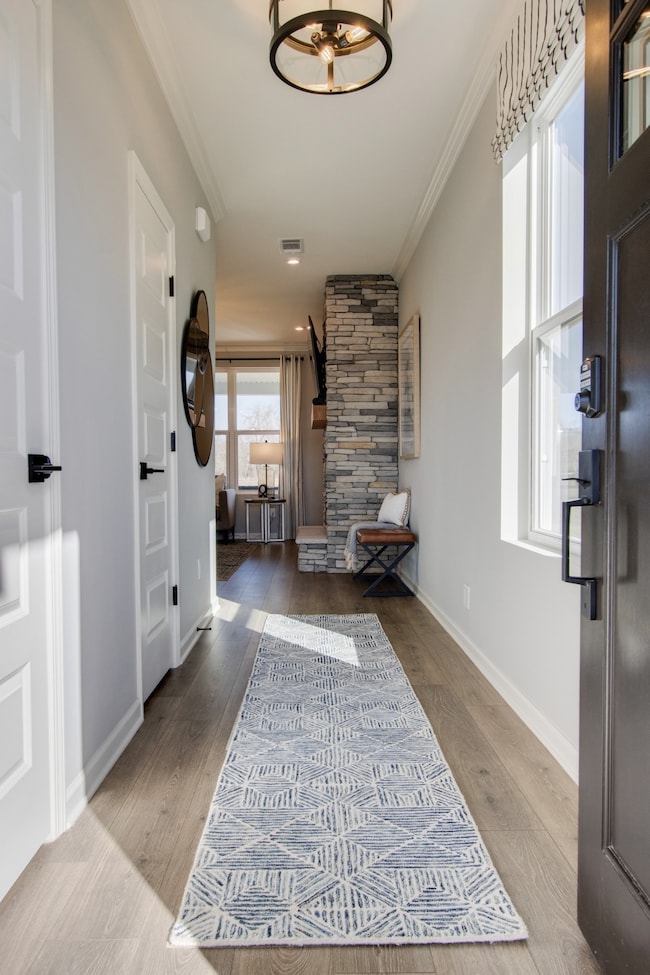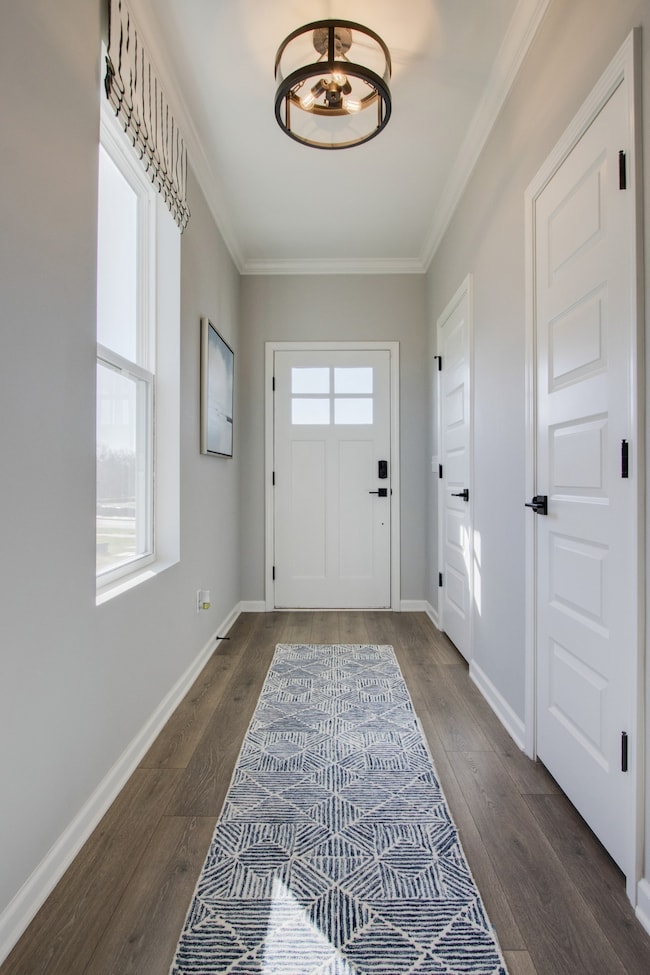106 Willow Bend Dr Mt. Juliet, TN 37122
Estimated payment $2,726/month
Highlights
- Fitness Center
- Open Floorplan
- Clubhouse
- Stoner Creek Elementary School Rated A
- ENERGY STAR Certified Homes
- Wood Flooring
About This Home
So many upgrades included in this price!! And just right across the street from the Pool, Clubhouse and Fitness Center! The Rockford should be ready by April/May with open concept living. Three Bedrooms up and a Loft area. Garden Tub & Shower in your primary suite, Shiplap Fireplace, Iron Railing & Oak Treads on the Stairs. Also features Hard Surface Floors downstairs, Quartz Kitchen & Bathroom Countertops, Tile Flooring in all Baths & Laundry. Waverly provides a gorgeous amenity center with state-of-the-art fitness center, pool, outdoor showers, farmers pavilion, and playground open now!! $20k Choice Mortgage Incentive!
Listing Agent
Beazer Homes Brokerage Phone: 9315102928 License #320546 Listed on: 11/18/2025
Home Details
Home Type
- Single Family
Est. Annual Taxes
- $317
Year Built
- 2026
HOA Fees
- $65 Monthly HOA Fees
Parking
- 2 Car Attached Garage
- Front Facing Garage
- Garage Door Opener
Home Design
- Brick Exterior Construction
- Shingle Roof
- Hardboard
Interior Spaces
- 1,972 Sq Ft Home
- Property has 2 Levels
- Open Floorplan
- ENERGY STAR Qualified Windows
- Entrance Foyer
- Great Room with Fireplace
- Washer and Electric Dryer Hookup
Kitchen
- Gas Range
- Microwave
- Dishwasher
- Stainless Steel Appliances
- ENERGY STAR Qualified Appliances
- Disposal
Flooring
- Wood
- Carpet
- Laminate
- Tile
Bedrooms and Bathrooms
- 3 Bedrooms
- Walk-In Closet
- Double Vanity
- Low Flow Plumbing Fixtures
- Soaking Tub
Home Security
- Smart Thermostat
- Carbon Monoxide Detectors
- Fire and Smoke Detector
Eco-Friendly Details
- Energy-Efficient Insulation
- Energy Recovery Ventilator
- ENERGY STAR Certified Homes
- Energy-Efficient Thermostat
- No or Low VOC Paint or Finish
- Air Purifier
Outdoor Features
- Patio
Schools
- Stoner Creek Elementary School
- West Wilson Middle School
- Mt. Juliet High School
Utilities
- Air Filtration System
- Ducts Professionally Air-Sealed
- Central Heating and Cooling System
- Heating System Uses Natural Gas
- Underground Utilities
- High-Efficiency Water Heater
Listing and Financial Details
- Property Available on 5/15/26
- Tax Lot 236
Community Details
Overview
- Association fees include recreation facilities
- Waverly Subdivision
Amenities
- Clubhouse
Recreation
- Community Playground
- Fitness Center
- Community Pool
- Trails
Map
Home Values in the Area
Average Home Value in this Area
Tax History
| Year | Tax Paid | Tax Assessment Tax Assessment Total Assessment is a certain percentage of the fair market value that is determined by local assessors to be the total taxable value of land and additions on the property. | Land | Improvement |
|---|---|---|---|---|
| 2024 | $317 | $16,625 | $16,250 | $375 |
Property History
| Date | Event | Price | List to Sale | Price per Sq Ft |
|---|---|---|---|---|
| 11/18/2025 11/18/25 | For Sale | $499,990 | -- | $254 / Sq Ft |
Purchase History
| Date | Type | Sale Price | Title Company |
|---|---|---|---|
| Special Warranty Deed | $178,678 | None Listed On Document |
Source: Realtracs
MLS Number: 3047735
APN: 070P-A-014.00
- 513 Red Barn Way
- 1 Rockford
- 2884 Willow Bend Dr
- 129 Willow Bend Dr
- 130 Willow Bend Dr
- 1 Ellington
- 2557 Willow Bend
- 2525 Willow Bend Dr
- 464 Mabels Way
- Dogwood Plan at Waverly - Estates
- Landon Plan at Waverly - Estates
- Harper Plan at Waverly - Estates
- Garner Plan at Waverly - Estates
- Ellington Plan at Waverly - Estates
- 1124 Aster Place
- 1107 Aster Place
- 1121 Aster Place
- 955 Pleasant Ridge Run
- 953 Pleasant Ridge Run
- 952 Pleasant Ridge Run
- 106 Brighton Ln
- 1209 Dutch Peak
- 1000 Venue Cir
- 281 Redhead Ln
- 2972 Mallard Dr
- 909 Shorttail Ln
- 923 Shorttail Ln
- 448 Waterfowl Way
- 1225 Bufflehead Way
- 635 Woodall Ridge Dr
- 106 Abbey Rd
- 100 Township Blvd
- 550 Old Laguardo Rd W
- 114 Fister Dr
- 401 Walton St
- 902 Tanager Ct
- 1125 Amberly Way
- 1414 Knox Ln
- 3002 Lucky Ln
- 967 Nance Ln







