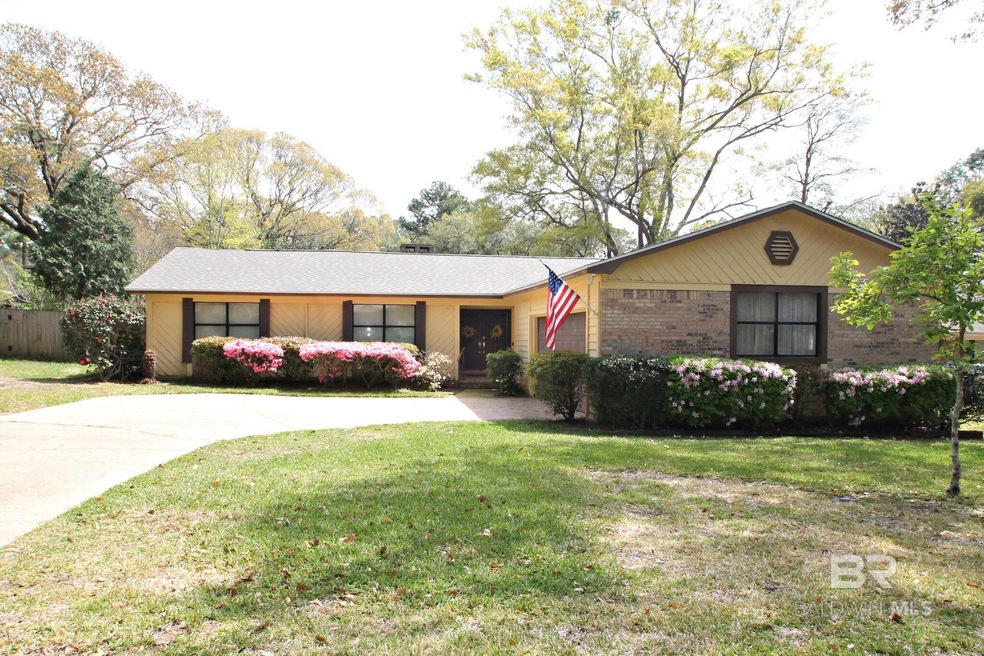
106 Windsor Ct Daphne, AL 36526
Lake Forest NeighborhoodEstimated payment $1,804/month
Highlights
- Golf Course Community
- Vaulted Ceiling
- Community Pool
- W. J. Carroll Intermediate School Rated A-
- Traditional Architecture
- Tennis Courts
About This Home
Charming 3-Bedroom, 2.5-Bath Home in a prime location of Lake Forest! This inviting home features an oversized living room with vaulted ceilings, beautiful wood beam accents, and a cozy wood-burning fireplace with a classic brick hearth and surround. The spacious kitchen and dining area are brightened by new bay windows (2025) and appliances that additionally include refrigerator and freezer. Large Laundry room with utility sink is conveniently located next to the kitchen. The bedrooms are generously sized, with the primary suite offering a walk-in closet and private en-suite bathroom. Enjoy the enclosed sunroom, great for relaxing while overlooking the beautifully landscaped backyard complete with a privacy fence and storage building. Major updates provide peace of mind: new roof (2024), new deck and railing (2024), new sod in front yard (2024), HVAC system (2022), Fence (2020), Exterior garage door (2025) termite bond in place and freshly painted inside. This well-maintained home is move-in ready and just waiting for your personal touches. Don't miss your chance to own this gem in a convenient neighborhood! Buyer to verify all information during due diligence.
Home Details
Home Type
- Single Family
Est. Annual Taxes
- $944
Year Built
- Built in 1980
Lot Details
- 0.25 Acre Lot
- Lot Dimensions are 80 x 135
- Cul-De-Sac
- Fenced
HOA Fees
- $70 Monthly HOA Fees
Parking
- 2 Car Attached Garage
- Automatic Garage Door Opener
Home Design
- Traditional Architecture
- Brick or Stone Mason
- Slab Foundation
- Wood Frame Construction
- Composition Roof
- Wood Siding
Interior Spaces
- 1,976 Sq Ft Home
- 1-Story Property
- Vaulted Ceiling
- Ceiling Fan
- Double Pane Windows
- Living Room with Fireplace
- Formal Dining Room
- Termite Clearance
- Laundry on main level
- Property Views
Kitchen
- Electric Range
- Dishwasher
- Disposal
Flooring
- Laminate
- Tile
Bedrooms and Bathrooms
- 3 Bedrooms
- Walk-In Closet
- Single Vanity
- Bathtub and Shower Combination in Primary Bathroom
Outdoor Features
- Outdoor Storage
- Front Porch
Schools
- Daphne Elementary School
- Daphne Middle School
- Daphne High School
Utilities
- Central Air
- Heating Available
Listing and Financial Details
- Legal Lot and Block 117 / 117
- Assessor Parcel Number 4303060006031.000
Community Details
Overview
- Association fees include management, common area insurance, ground maintenance, recreational facilities, taxes-common area
Recreation
- Golf Course Community
- Tennis Courts
- Community Playground
- Community Pool
- Children's Pool
Map
Home Values in the Area
Average Home Value in this Area
Tax History
| Year | Tax Paid | Tax Assessment Tax Assessment Total Assessment is a certain percentage of the fair market value that is determined by local assessors to be the total taxable value of land and additions on the property. | Land | Improvement |
|---|---|---|---|---|
| 2024 | $944 | $24,380 | $1,680 | $22,700 |
| 2023 | $937 | $20,780 | $1,680 | $19,100 |
| 2022 | $773 | $19,020 | $0 | $0 |
| 2021 | $689 | $17,080 | $0 | $0 |
| 2020 | $659 | $16,380 | $0 | $0 |
| 2019 | $608 | $15,180 | $0 | $0 |
| 2018 | $585 | $14,640 | $0 | $0 |
| 2017 | $551 | $13,860 | $0 | $0 |
| 2016 | $522 | $13,180 | $0 | $0 |
| 2015 | -- | $12,900 | $0 | $0 |
| 2014 | -- | $12,380 | $0 | $0 |
| 2013 | -- | $11,880 | $0 | $0 |
Property History
| Date | Event | Price | Change | Sq Ft Price |
|---|---|---|---|---|
| 07/14/2025 07/14/25 | Pending | -- | -- | -- |
| 06/25/2025 06/25/25 | For Sale | $299,000 | -- | $151 / Sq Ft |
Mortgage History
| Date | Status | Loan Amount | Loan Type |
|---|---|---|---|
| Closed | $50,000 | Credit Line Revolving |
Similar Homes in the area
Source: Baldwin REALTORS®
MLS Number: 381254
APN: 43-03-06-0-006-031.000
- 112 Windsor Ct
- 104 Brentwood Dr
- 130 Ridgewood Dr
- 7001 Wedgewood Ct
- 142 Michael Loop
- 566 Stuart St
- 119 Sandlewood Cir
- 6996 Pinehill Rd
- 0 Pinehill Rd Unit 1 352462
- 0 Pinehill Rd Unit 643660
- 124 Lake Forest Blvd
- 161 Brentwood Dr
- 119 Lake Forest Blvd
- 135 Lake Shore Dr
- 28129 8th Ave
- 0 4th Ave
- 103 Ivy Cir
- 110 5th St Unit C204
- 119 Tomrick Cir
- 28374 N Main St






