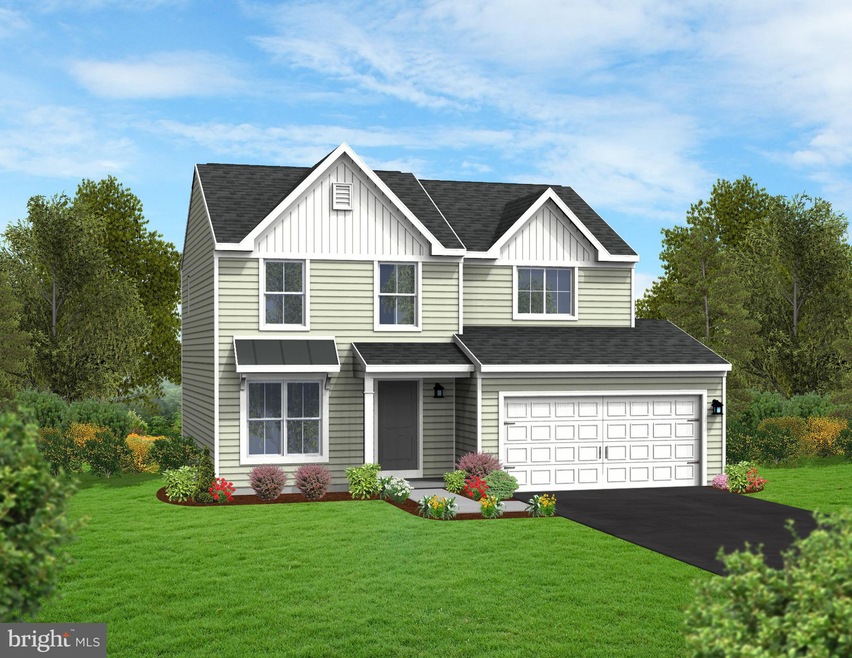
106 Winwood Ct Unit 20 Pottstown, PA 19464
New Hanover Township NeighborhoodEstimated Value: $522,000 - $575,777
Highlights
- New Construction
- 2 Car Attached Garage
- Property is in excellent condition
- Traditional Architecture
- 90% Forced Air Heating and Cooling System
About This Home
As of September 2021This home is located at 106 Winwood Ct Unit 20, Pottstown, PA 19464 since 11 June 2021 and is currently estimated at $559,444, approximately $223 per square foot. This property was built in 2021. 106 Winwood Ct Unit 20 is a home located in Montgomery County with nearby schools including Boyertown Area Senior High School and Creative Minds Montessori School.
Last Agent to Sell the Property
Hometowne Realty Professionals LLC License #RM425587 Listed on: 06/11/2021
Last Buyer's Agent
Hometowne Realty Professionals LLC License #RM425587 Listed on: 06/11/2021
Home Details
Home Type
- Single Family
Est. Annual Taxes
- $8,750
Year Built
- Built in 2021 | New Construction
Lot Details
- 8,495 Sq Ft Lot
- Property is in excellent condition
HOA Fees
- $80 Monthly HOA Fees
Parking
- 2 Car Attached Garage
- Front Facing Garage
Home Design
- Traditional Architecture
- Stick Built Home
Interior Spaces
- Property has 2 Levels
- Basement Fills Entire Space Under The House
Kitchen
- Built-In Range
- Built-In Microwave
- Dishwasher
Bedrooms and Bathrooms
- 4 Bedrooms
Utilities
- 90% Forced Air Heating and Cooling System
- Electric Water Heater
Community Details
- $400 Capital Contribution Fee
- Association fees include common area maintenance
- Built by Berks Homes
- Rolling Meadows Subdivision, Revere Floorplan
- Property Manager
Listing and Financial Details
- Home warranty included in the sale of the property
Similar Homes in Pottstown, PA
Home Values in the Area
Average Home Value in this Area
Mortgage History
| Date | Status | Borrower | Loan Amount |
|---|---|---|---|
| Closed | Larosa Peter J | $100,000 |
Property History
| Date | Event | Price | Change | Sq Ft Price |
|---|---|---|---|---|
| 09/01/2021 09/01/21 | Sold | $460,031 | 0.0% | $183 / Sq Ft |
| 06/11/2021 06/11/21 | Pending | -- | -- | -- |
| 06/11/2021 06/11/21 | For Sale | $460,031 | -- | $183 / Sq Ft |
Tax History Compared to Growth
Tax History
| Year | Tax Paid | Tax Assessment Tax Assessment Total Assessment is a certain percentage of the fair market value that is determined by local assessors to be the total taxable value of land and additions on the property. | Land | Improvement |
|---|---|---|---|---|
| 2024 | $6,423 | $170,920 | -- | -- |
| 2023 | $6,175 | $170,920 | $0 | $0 |
| 2022 | $5,973 | $170,920 | $0 | $0 |
Agents Affiliated with this Home
-
Glenn Yoder

Seller's Agent in 2021
Glenn Yoder
Hometowne Realty Professionals LLC
(717) 575-4059
22 in this area
117 Total Sales
Map
Source: Bright MLS
MLS Number: PAMC697256
APN: 47-00-07678-427
- 314 Hayward Ct
- 295 E Moyer Rd
- 2655 Owl Ct
- 2654 Owl Ct
- 414 Windy Hill Rd
- 106 Tallowood Dr
- 126 Pixie Moss Rd
- 414 Bow Ln
- 417 Bow Ln
- 2419 Anneto Dr
- 30 Amadeo Dr
- 20 Eagle Ct
- 2645 Briana Dr
- 1952 Orlando Rd
- 86 Wren Rd
- 2742 N Charlotte St
- 290 Buchert Rd Unit 1
- 286 Buchert Rd
- 288 Buchert Rd
- 330 Gilbertsville Rd
- 106 Winwood Ct Unit 20
- 104 Winwood Ct Unit 19
- 108 Winwood Ct
- 107 Hayward St
- 102 Morrison St Unit 18
- 109 Hayward St
- 0 Winwood Unit PAMC697258
- 110 Winwood Ct Unit 22
- 116 Winwood Ct Unit 25
- 111 Hayward St
- 118 Winwood Ct Unit 26
- 105 Hayward St Unit 14
- 103 Hayward St
- 114 Winwood Ct
- 112 Winwood Ct
- 331 E Moyer Rd
- 101 Hayward St Unit 12
- 101 Hayward St
- 103 Morrison St
