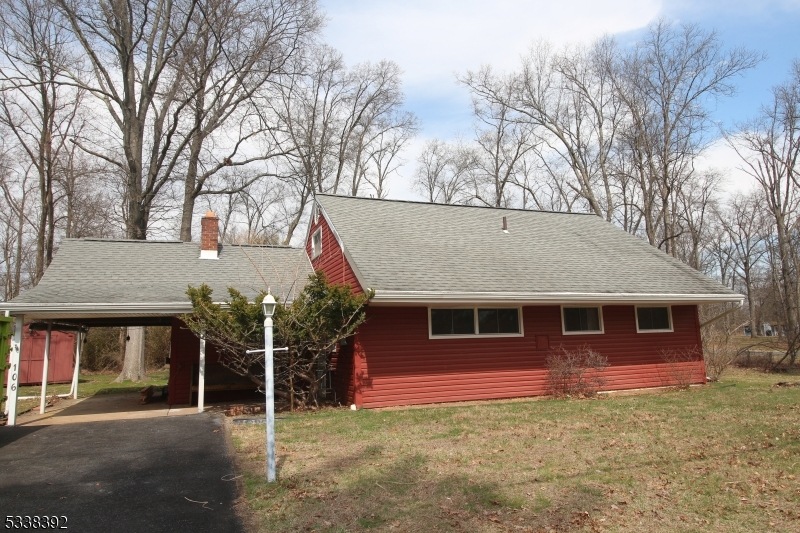
$489,000
- 3 Beds
- 2 Baths
- 503 S Washington Ave
- Piscataway, NJ
Welcome to 503 S. Washington Ave in Piscataway! This charming contemporary split-level home offers 3 bedrooms and 2 full baths across a versatile layout. Step into a bright living room with hardwood floors, which flow seamlessly into the formal dining area. The eat-in kitchen features ceramic tile flooring, ample cabinetry, and generous counter space. Upstairs, you'll find three spacious bedrooms
Amy Faherty SIGNATURE REALTY NJ
