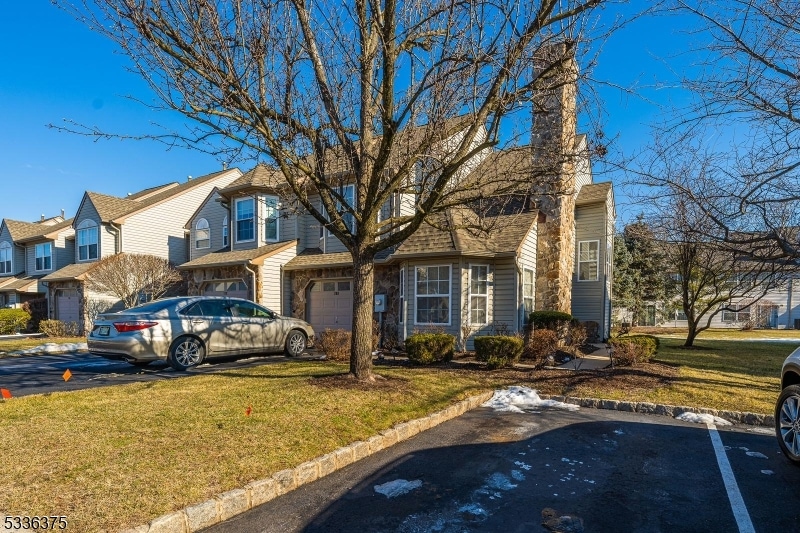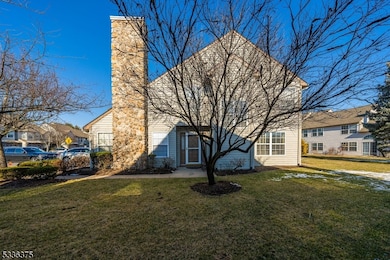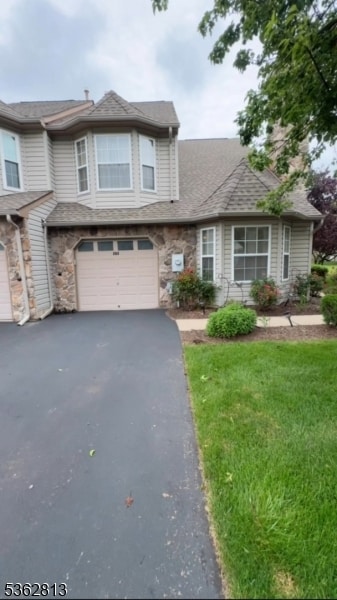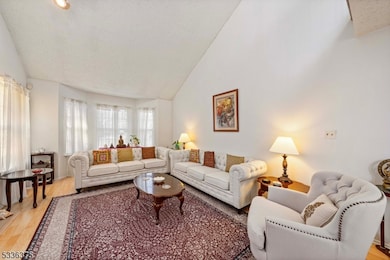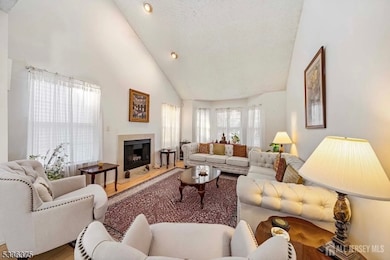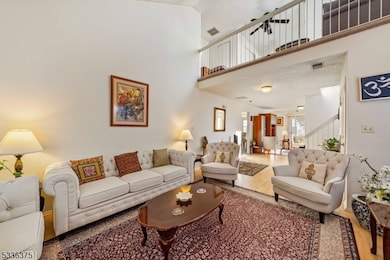
$615,000
- 3 Beds
- 2 Baths
- 1,396 Sq Ft
- 11 Wilkens Dr
- Piscataway, NJ
Charming Ranch in Piscataway location! Welcome to 11 Wilkens Drive, a well maintained 3 Bedroom, 2 Bath Ranch style home on nearly half an acre in one of Piscataway's desirable neighborhoods. This spacious home offers the perfect blend of comfort and convenience, featuring a bright living room and a separate family room, ideal for entertaining or relaxing with loved ones. Enjoy peace of mind with
Trish Gesswein HOUWZER, INC
