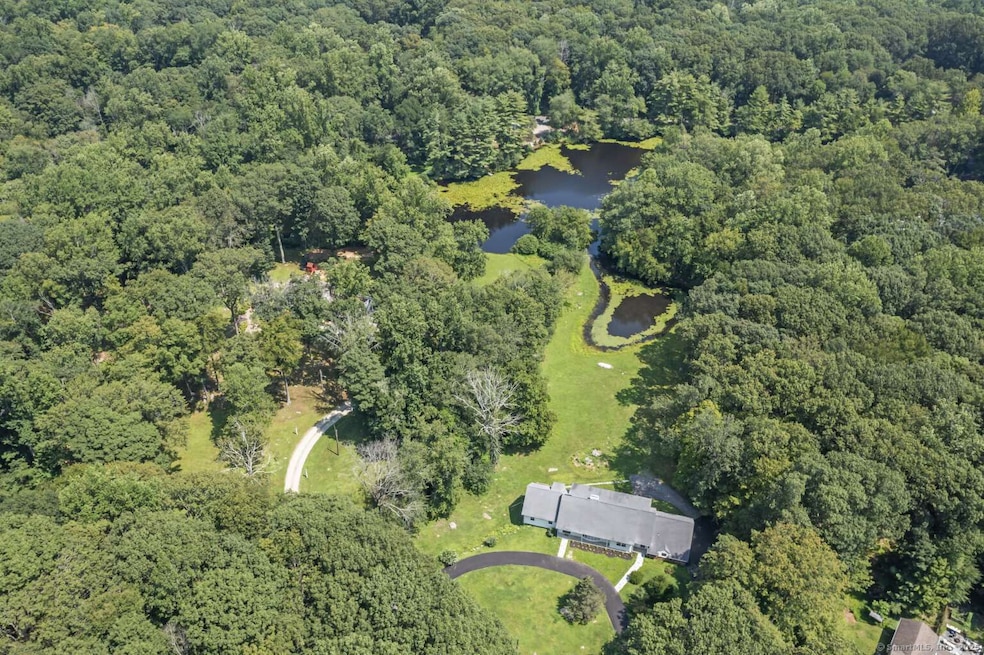
106 Wyldewood Rd Easton, CT 06612
Highlights
- Waterfront
- 3.06 Acre Lot
- Cape Cod Architecture
- Helen Keller Middle School Rated A-
- Open Floorplan
- Deck
About This Home
As of August 2025Welcome to your dream retreat! This stunning property offers privacy on a quiet cul-de-sac, with a serene pond in the backyard. Situated on 3+ acres, it features 3 fireplaces, an open concept main floor, a first-floor primary suite with dual showers and a standalone tub, an Inlaw suite with a private entrance and full kitchen, large windows, a lofted great room, and a finished walkout basement. The kitchen boasts a large island and top-of-the-line appliances. With 4 garage bays, a circular drive, and central air, this gem combines nature's beauty, modern luxuries, and convenience. Welcome home! (Seller is willing to offer Seller Concessions)
Last Agent to Sell the Property
www.HomeZu.com License #REB.0788861 Listed on: 04/24/2025
Home Details
Home Type
- Single Family
Est. Annual Taxes
- $20,624
Year Built
- Built in 1969
Lot Details
- 3.06 Acre Lot
- Waterfront
- Property is zoned R3
Home Design
- Cape Cod Architecture
- Concrete Foundation
- Frame Construction
- Asphalt Shingled Roof
- Wood Siding
- Shingle Siding
- Shake Siding
Interior Spaces
- Open Floorplan
- 3 Fireplaces
- Self Contained Fireplace Unit Or Insert
- French Doors
- Mud Room
- Bonus Room
- Attic or Crawl Hatchway Insulated
Kitchen
- Built-In Oven
- Gas Range
- Range Hood
- Microwave
- Ice Maker
- Dishwasher
Bedrooms and Bathrooms
- 6 Bedrooms
Laundry
- Laundry Room
- Laundry on lower level
Finished Basement
- Heated Basement
- Walk-Out Basement
- Basement Fills Entire Space Under The House
- Apartment Living Space in Basement
- Crawl Space
Parking
- 4 Car Garage
- Parking Deck
- Automatic Garage Door Opener
Outdoor Features
- Deck
- Patio
- Exterior Lighting
- Rain Gutters
- Porch
Schools
- Samuel Staples Elementary School
- Joel Barlow High School
Utilities
- Forced Air Zoned Heating and Cooling System
- Heat Pump System
- Programmable Thermostat
- Private Company Owned Well
- Tankless Water Heater
- Propane Water Heater
Additional Features
- Energy-Efficient Insulation
- Separate Entry Quarters
- Property is near a golf course
Listing and Financial Details
- Exclusions: furnishings
- Assessor Parcel Number 113208
Ownership History
Purchase Details
Home Financials for this Owner
Home Financials are based on the most recent Mortgage that was taken out on this home.Purchase Details
Similar Homes in the area
Home Values in the Area
Average Home Value in this Area
Purchase History
| Date | Type | Sale Price | Title Company |
|---|---|---|---|
| Warranty Deed | $560,000 | None Available | |
| Warranty Deed | $560,000 | None Available | |
| Deed | $410,000 | -- |
Mortgage History
| Date | Status | Loan Amount | Loan Type |
|---|---|---|---|
| Open | $918,750 | Stand Alone Refi Refinance Of Original Loan | |
| Closed | $936,000 | Stand Alone Refi Refinance Of Original Loan | |
| Closed | $666,000 | Purchase Money Mortgage | |
| Previous Owner | $340,000 | Balloon | |
| Previous Owner | $250,000 | No Value Available | |
| Previous Owner | $175,000 | No Value Available | |
| Previous Owner | $100,000 | No Value Available |
Property History
| Date | Event | Price | Change | Sq Ft Price |
|---|---|---|---|---|
| 08/13/2025 08/13/25 | Sold | $1,300,000 | 0.0% | $200 / Sq Ft |
| 07/14/2025 07/14/25 | Pending | -- | -- | -- |
| 04/24/2025 04/24/25 | For Sale | $1,300,000 | -- | $200 / Sq Ft |
Tax History Compared to Growth
Tax History
| Year | Tax Paid | Tax Assessment Tax Assessment Total Assessment is a certain percentage of the fair market value that is determined by local assessors to be the total taxable value of land and additions on the property. | Land | Improvement |
|---|---|---|---|---|
| 2025 | $20,624 | $665,280 | $224,700 | $440,580 |
| 2024 | $19,652 | $665,280 | $224,700 | $440,580 |
| 2023 | $16,055 | $554,400 | $224,700 | $329,700 |
| 2022 | $15,369 | $540,400 | $224,700 | $315,700 |
| 2021 | $15,780 | $487,790 | $239,440 | $248,350 |
| 2020 | $15,121 | $487,790 | $239,440 | $248,350 |
| 2019 | $15,282 | $487,790 | $239,440 | $248,350 |
| 2018 | $15,307 | $487,790 | $239,440 | $248,350 |
| 2017 | $16,282 | $487,790 | $239,440 | $248,350 |
| 2016 | $15,674 | $508,720 | $280,560 | $228,160 |
| 2015 | $15,455 | $508,720 | $280,560 | $228,160 |
| 2014 | $15,211 | $508,720 | $280,560 | $228,160 |
Agents Affiliated with this Home
-
Jason Saphire

Seller's Agent in 2025
Jason Saphire
www.HomeZu.com
(877) 249-5478
2 in this area
561 Total Sales
-
Chris Buswell

Buyer's Agent in 2025
Chris Buswell
DBA Options Real Estate
(203) 325-1617
1 in this area
28 Total Sales
Map
Source: SmartMLS
MLS Number: 24090534
APN: EAST-005433A-000020-000015
- 80 Norton Rd
- 62 Wells Hill Rd
- 354 Black Rock Turnpike
- 29 Bradley Rd
- 30 Soundview Farm
- 70 Redding Rd
- 64 Old Redding Rd
- 100 Honeysuckle Hill Ln
- 3 Mayflower Ln
- 4 Hemlock Ridge
- 90 Redding Rd
- 38 Davis Hill Rd
- 302 Westport Rd
- 140 Mile Common Rd
- 160 Wilson Rd
- 5 Walker Ln
- 17 Walker Ln
- 85-95 Old Easton Turnpike
- 20 Ravenwood Dr
- 5 Woodland Way
