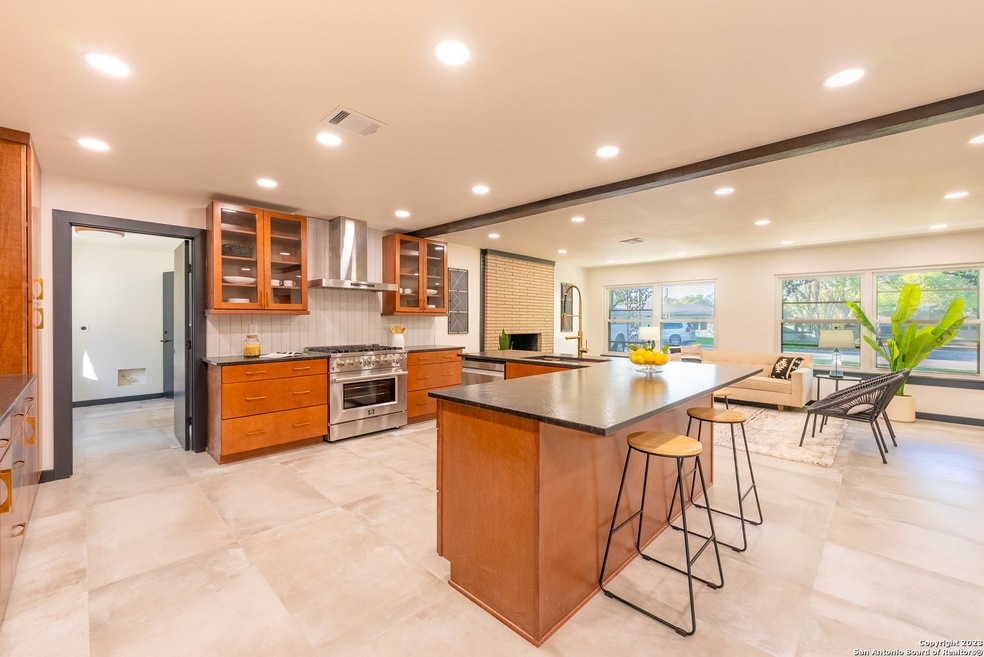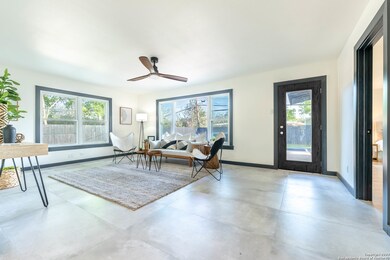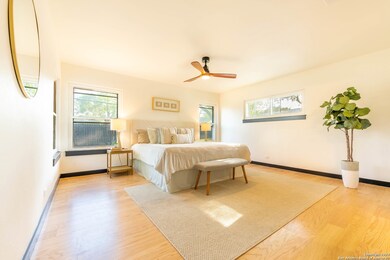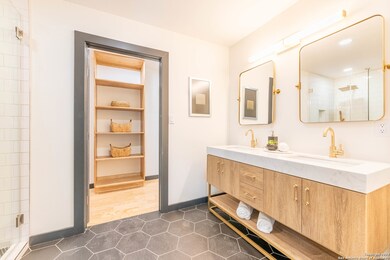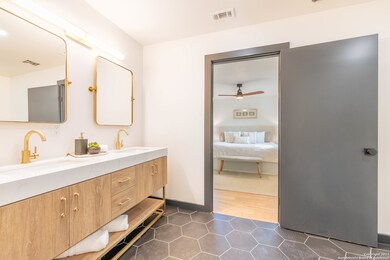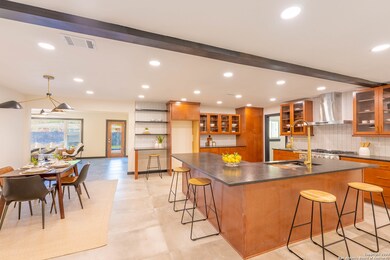
106 Wyndale St San Antonio, TX 78209
Northwood NeighborhoodHighlights
- Private Pool
- Custom Closet System
- Attic
- Northwood Elementary School Rated A-
- Wood Flooring
- 1 Fireplace
About This Home
As of April 2023Don't miss this rare opportunity to own a piece of luxury in the highly sought-after 78209 zip code. Introducing, this stunning, tastefully restored mid-century modern home, masterfully blending contemporary luxury with classic charm. As you enter this meticulously designed residence, you'll be greeted by an expansive open floor plan that seamlessly unites the main living and kitchen areas, creating an elegant space for relaxation and entertainment. Comfort is key, with ceiling fans installed throughout the home. The state-of-the-art, brand-new kitchen boasts commercial-grade appliances, catering to both casual and gourmet chefs alike. The main level features sleek concrete tile flooring, while the cozy bedrooms are adorned with warm hardwood floors, providing a perfect balance of style and comfort. The fully remodeled hall bath showcases a chic tub and shower combo, while the lavish master suite presents a spa-like experience with a glass stand-up shower, gold hardware, and exquisite tile throughout. The double vanity adds a touch of sophistication and convenience to your daily routine. Indulge in the luxury of the custom walk-in closet, complete with built-in storage shelves, cabinetry, and closet poles. The laundry room goes above and beyond, offering a built-in mudroom cubby and additional pantry storage. Step outside to the backyard oasis, where you'll find a brand-new 10,000-gallon in-ground pool surrounded by a spacious deck - perfect for relaxing and enjoying the sun. The landscape design features fresh sod and decorative stone, creating a serene and inviting outdoor space. Rest assured knowing that this extraordinary home is equipped with all-new infrastructure, including a brand-new roof, rewired electrical system with new panels, replaced sewer plumbing, and energy-efficient in-ceiling LED lighting. With low inventory in the area, this exquisite home is a true gem that stands out among the rest. Embrace the upscale lifestyle and unparalleled craftsmanship this remarkable residence has to offer, and make it your own sanctuary in the heart of one of the most desirable neighborhoods in San Antonio.
Last Agent to Sell the Property
Andrew Paul
White Line Realty LLC Listed on: 03/23/2023
Home Details
Home Type
- Single Family
Est. Annual Taxes
- $10,851
Year Built
- Built in 1954
Home Design
- Brick Exterior Construction
- Slab Foundation
- Roof Vent Fans
Interior Spaces
- 2,178 Sq Ft Home
- Property has 1 Level
- Ceiling Fan
- Chandelier
- 1 Fireplace
- Two Living Areas
- Fire and Smoke Detector
- Attic
Kitchen
- Eat-In Kitchen
- Gas Cooktop
- Stove
- Ice Maker
- Dishwasher
- Solid Surface Countertops
- Disposal
Flooring
- Wood
- Ceramic Tile
Bedrooms and Bathrooms
- 3 Bedrooms
- Custom Closet System
- Walk-In Closet
- 2 Full Bathrooms
Laundry
- Laundry Room
- Laundry on main level
- Washer Hookup
Parking
- 2 Car Garage
- Garage Door Opener
Schools
- Northwwod Elementary School
- Garner Middle School
- Macarthur High School
Utilities
- Central Heating and Cooling System
- Window Unit Heating System
- Heating System Uses Natural Gas
- Gas Water Heater
- Cable TV Available
Additional Features
- Private Pool
- 0.31 Acre Lot
Community Details
- Park Northwoods Subdivision
Listing and Financial Details
- Legal Lot and Block 2 / 2
- Assessor Parcel Number 118070000020
Ownership History
Purchase Details
Home Financials for this Owner
Home Financials are based on the most recent Mortgage that was taken out on this home.Purchase Details
Home Financials for this Owner
Home Financials are based on the most recent Mortgage that was taken out on this home.Purchase Details
Home Financials for this Owner
Home Financials are based on the most recent Mortgage that was taken out on this home.Purchase Details
Purchase Details
Home Financials for this Owner
Home Financials are based on the most recent Mortgage that was taken out on this home.Similar Homes in San Antonio, TX
Home Values in the Area
Average Home Value in this Area
Purchase History
| Date | Type | Sale Price | Title Company |
|---|---|---|---|
| Deed | $643,000 | Independence Title | |
| Vendors Lien | -- | Capital Title Of Tx | |
| Deed | -- | -- | |
| Foreclosure Deed | $188,556 | None Available | |
| Vendors Lien | -- | Commerce Title Company |
Mortgage History
| Date | Status | Loan Amount | Loan Type |
|---|---|---|---|
| Open | $643,000 | VA | |
| Previous Owner | $354,493 | Commercial | |
| Previous Owner | $295,800 | New Conventional | |
| Previous Owner | $293,584 | No Value Available | |
| Previous Owner | -- | No Value Available | |
| Previous Owner | $293,584 | FHA | |
| Previous Owner | $187,540 | FHA |
Property History
| Date | Event | Price | Change | Sq Ft Price |
|---|---|---|---|---|
| 07/17/2023 07/17/23 | Off Market | -- | -- | -- |
| 04/17/2023 04/17/23 | Sold | -- | -- | -- |
| 04/10/2023 04/10/23 | Pending | -- | -- | -- |
| 03/26/2023 03/26/23 | Price Changed | $760,000 | +1.4% | $349 / Sq Ft |
| 03/23/2023 03/23/23 | For Sale | $749,800 | 0.0% | $344 / Sq Ft |
| 09/26/2019 09/26/19 | Off Market | $2,750 | -- | -- |
| 07/07/2019 07/07/19 | Rented | $2,750 | -3.5% | -- |
| 06/18/2019 06/18/19 | For Rent | $2,850 | +3.6% | -- |
| 06/18/2019 06/18/19 | Rented | $2,750 | 0.0% | -- |
| 07/14/2018 07/14/18 | Off Market | -- | -- | -- |
| 04/13/2018 04/13/18 | Sold | -- | -- | -- |
| 03/14/2018 03/14/18 | Pending | -- | -- | -- |
| 08/30/2017 08/30/17 | For Sale | $349,000 | 0.0% | $160 / Sq Ft |
| 11/25/2015 11/25/15 | For Rent | $1,995 | 0.0% | -- |
| 11/25/2015 11/25/15 | Rented | $1,995 | 0.0% | -- |
| 03/29/2015 03/29/15 | Rented | $1,995 | -9.1% | -- |
| 02/27/2015 02/27/15 | Under Contract | -- | -- | -- |
| 10/30/2014 10/30/14 | For Rent | $2,195 | -- | -- |
Tax History Compared to Growth
Tax History
| Year | Tax Paid | Tax Assessment Tax Assessment Total Assessment is a certain percentage of the fair market value that is determined by local assessors to be the total taxable value of land and additions on the property. | Land | Improvement |
|---|---|---|---|---|
| 2023 | $4,348 | $385,210 | $181,370 | $203,840 |
| 2022 | $8,760 | $355,000 | $157,730 | $197,270 |
| 2021 | $9,243 | $361,790 | $137,230 | $249,300 |
| 2020 | $8,529 | $328,900 | $123,150 | $230,720 |
| 2019 | $7,963 | $299,000 | $123,150 | $175,850 |
| 2018 | $7,099 | $265,870 | $98,520 | $167,350 |
| 2017 | $6,894 | $255,840 | $86,200 | $169,640 |
| 2016 | $6,198 | $230,000 | $57,530 | $172,470 |
| 2015 | $6,189 | $223,930 | $57,530 | $166,400 |
| 2014 | $6,189 | $223,930 | $0 | $0 |
Agents Affiliated with this Home
-
A
Seller's Agent in 2023
Andrew Paul
White Line Realty LLC
-
Eliza King

Buyer's Agent in 2023
Eliza King
Real Broker, LLC
(210) 844-3292
2 in this area
74 Total Sales
-
M
Seller's Agent in 2019
Michelle Ellis
Phyllis Browning Company
-
D
Buyer's Agent in 2019
David Welsh
Coldwell Banker D'Ann Harper
-
Melissa Muse Wiggans

Seller's Agent in 2018
Melissa Muse Wiggans
Real Estate Muses
(210) 332-0310
6 in this area
142 Total Sales
-
Z
Seller's Agent in 2015
Zhenyu Qin
Qin Co., REALTORS
Map
Source: San Antonio Board of REALTORS®
MLS Number: 1674897
APN: 11807-000-0020
- 306 Cave Ln
- 262 Rockhill Dr
- 2603 Brookhurst Dr
- 535 Oakleaf Dr
- 210 Laramie Dr
- 222 Wyndale St
- 446 Forrest Hill Dr
- 510 Woodcrest Dr
- 419 Woodcrest Dr
- 2434 Toftrees Dr
- 7507 Bridgewater Dr
- 423 Northridge Dr
- 602 Northridge Dr
- 403 Larkwood Dr
- 351 Northridge Dr
- 8218 Country Lane Ct
- 2330 Blanton Dr
- 426 Tophill Rd
- 371 Pike Rd
- 2300 Nacogdoches Rd Unit O-160
