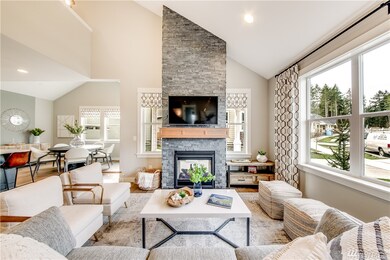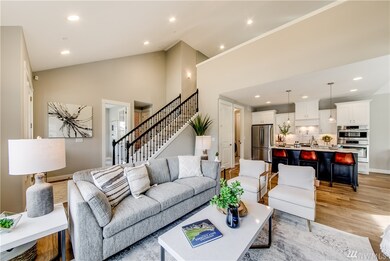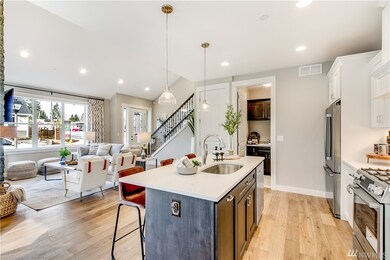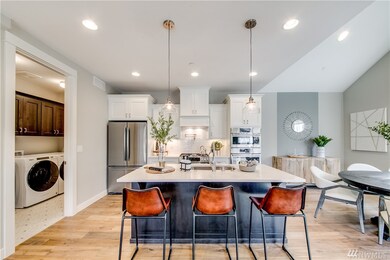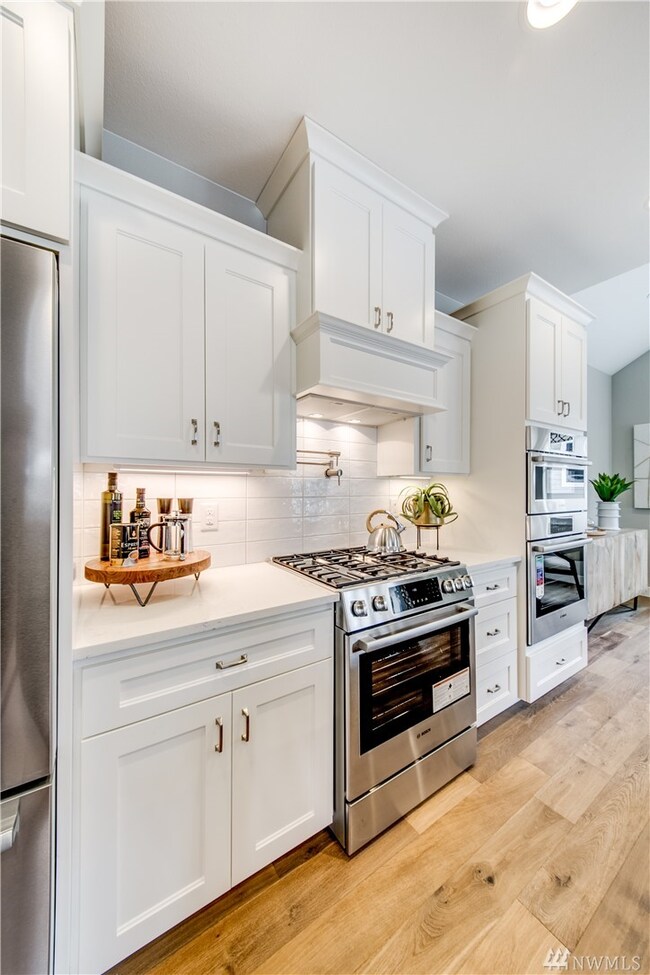
$454,000
- 2 Beds
- 2 Baths
- 1,203 Sq Ft
- 1310 Boise St
- Unit 2
- Fircrest, WA
Welcome to Valley Firs in Fircrest, WA! This highly sought after community rarely has a home come on the market. This condo features 2 bedrooms 1.75 baths, 1203 sq. ft., and a roomy two car attached garage. Within minutes you'll find many amenities that will make living very simple and convenient. Large patio out back makes entertaining a breeze. University Place is to the West and Lakewood
Steven Hume Hume Real Estate

