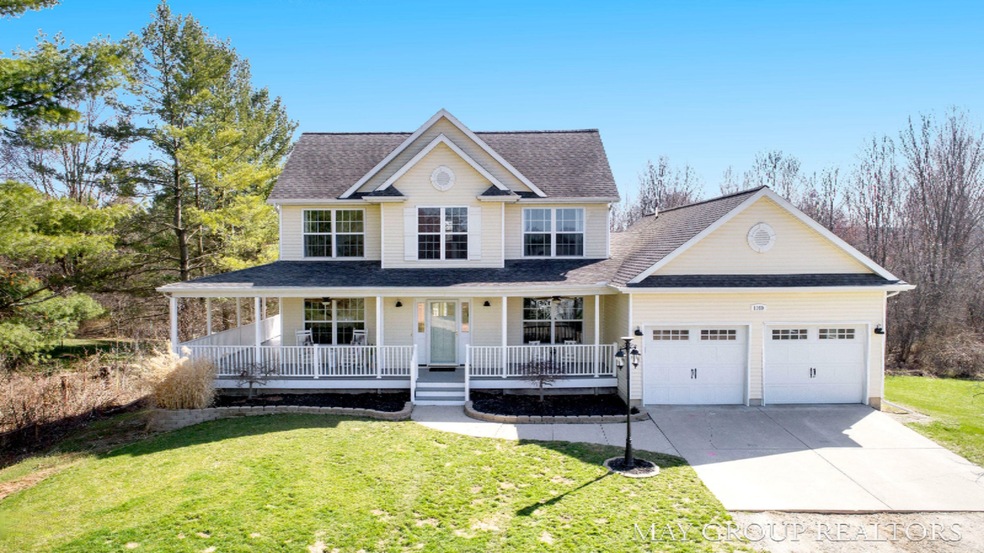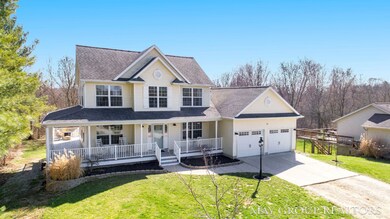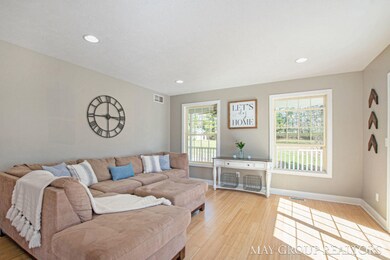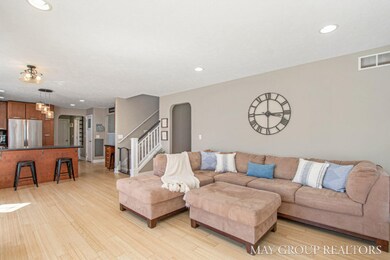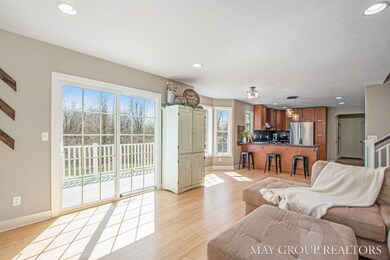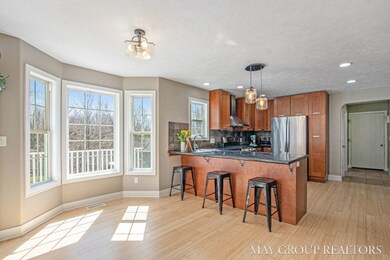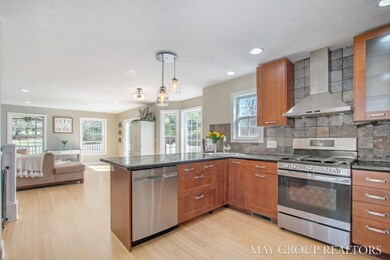
1060 76th St SE Byron Center, MI 49315
Estimated Value: $490,361 - $559,000
Highlights
- Deck
- Recreation Room
- Wood Flooring
- Countryside Elementary School Rated A
- Wooded Lot
- Farmhouse Style Home
About This Home
As of June 2021Immaculate Farmhouse style 2-story with wrap around porch hits the market in Byron Center Schools. Long drive sets you far off the street tucked away with a beautiful setting and plenty of privacy to the south. Interior features include fresh paint schemes, newly refinished bamboo hardwood floors, brand new kitchen appliances, and new carpet. Open living area and kitchen with granite countertops and stone tile backsplash. Main floor office with french doors, formal dining, laundry with storage and lockers, and tons of windows! Upper level features master suite with vaulted ceilings, two additional bedrooms, and one full bathroom. Incredible walkout lower level with 8ft ceilings, large family area, additional bedroom and full bathroom! Oversize garage with tons of storage space! Fall in love with this location and its proximity to the M-6 corridor, restaurants, shopping and more! Also, South Christian schools are just around the corner. Offers will be reviewed on April 19th at 5:00pm. Shared Driveway is an easement over neighboring property to the North. Neighbor to West shares costs for snowplowing.
Last Agent to Sell the Property
RE/MAX of Grand Rapids (FH) License #6501301200 Listed on: 04/15/2021

Home Details
Home Type
- Single Family
Est. Annual Taxes
- $4,177
Year Built
- Built in 2005
Lot Details
- 0.37 Acre Lot
- Lot Dimensions are 90.75 x 176
- Property fronts a private road
- Shrub
- Wooded Lot
Parking
- 2 Car Attached Garage
- Garage Door Opener
- Unpaved Driveway
Home Design
- Farmhouse Style Home
- Composition Roof
- Vinyl Siding
Interior Spaces
- 2,724 Sq Ft Home
- 2-Story Property
- Built-In Desk
- Ceiling Fan
- Mud Room
- Living Room
- Dining Area
- Recreation Room
- Walk-Out Basement
Kitchen
- Eat-In Kitchen
- Oven
- Dishwasher
- Snack Bar or Counter
- Disposal
Flooring
- Wood
- Ceramic Tile
Bedrooms and Bathrooms
- 4 Bedrooms
Laundry
- Laundry on main level
- Dryer
- Washer
Outdoor Features
- Deck
- Play Equipment
- Porch
Utilities
- Forced Air Heating and Cooling System
- Heating System Uses Natural Gas
- Natural Gas Water Heater
- Phone Available
- Cable TV Available
Ownership History
Purchase Details
Home Financials for this Owner
Home Financials are based on the most recent Mortgage that was taken out on this home.Purchase Details
Home Financials for this Owner
Home Financials are based on the most recent Mortgage that was taken out on this home.Similar Homes in Byron Center, MI
Home Values in the Area
Average Home Value in this Area
Purchase History
| Date | Buyer | Sale Price | Title Company |
|---|---|---|---|
| Holkeboer Melissa | $401,600 | First American Title | |
| Blik Megann M | $277,500 | Chicago Title Of Michigan In |
Mortgage History
| Date | Status | Borrower | Loan Amount |
|---|---|---|---|
| Open | Holkeboer Bradley | $34,800 | |
| Open | Holkeboer Melissa | $364,800 | |
| Previous Owner | Blik Megann M | $22,000 | |
| Previous Owner | Blik Megann M | $222,000 | |
| Previous Owner | Parker Joshua R | $187,000 | |
| Previous Owner | Parker Joshua R | $167,300 | |
| Previous Owner | Parker Joshua R | $28,340 | |
| Previous Owner | Parker Joshua R | $184,450 | |
| Previous Owner | Parker Joshua R | $30,960 |
Property History
| Date | Event | Price | Change | Sq Ft Price |
|---|---|---|---|---|
| 06/02/2021 06/02/21 | Sold | $401,600 | +16.4% | $147 / Sq Ft |
| 04/19/2021 04/19/21 | Pending | -- | -- | -- |
| 04/15/2021 04/15/21 | For Sale | $345,000 | +24.3% | $127 / Sq Ft |
| 10/27/2017 10/27/17 | Sold | $277,500 | -10.5% | $102 / Sq Ft |
| 09/26/2017 09/26/17 | Pending | -- | -- | -- |
| 07/05/2017 07/05/17 | For Sale | $309,900 | -- | $114 / Sq Ft |
Tax History Compared to Growth
Tax History
| Year | Tax Paid | Tax Assessment Tax Assessment Total Assessment is a certain percentage of the fair market value that is determined by local assessors to be the total taxable value of land and additions on the property. | Land | Improvement |
|---|---|---|---|---|
| 2024 | $4,034 | $234,500 | $0 | $0 |
| 2023 | $4,034 | $206,000 | $0 | $0 |
| 2022 | $4,034 | $190,400 | $0 | $0 |
| 2021 | $4,034 | $177,000 | $0 | $0 |
| 2020 | $4,034 | $168,000 | $0 | $0 |
| 2019 | $4,034 | $160,400 | $0 | $0 |
| 2018 | $4,034 | $133,900 | $19,000 | $114,900 |
| 2017 | $0 | $131,100 | $0 | $0 |
| 2016 | $0 | $113,700 | $0 | $0 |
| 2015 | -- | $113,700 | $0 | $0 |
| 2013 | -- | $103,400 | $0 | $0 |
Agents Affiliated with this Home
-
Josh May

Seller's Agent in 2021
Josh May
RE/MAX Michigan
(616) 318-0924
7 in this area
324 Total Sales
-
Chelsea Visser
C
Buyer's Agent in 2021
Chelsea Visser
eXp Realty LLC
(269) 365-1562
1 in this area
123 Total Sales
-
Richard Garnaat
R
Seller's Agent in 2017
Richard Garnaat
Spica Real Estate
(616) 957-3490
20 Total Sales
-
Larry Martin

Buyer's Agent in 2017
Larry Martin
Keller Williams Realty Rivertown
(616) 437-0838
17 in this area
651 Total Sales
Map
Source: Southwestern Michigan Association of REALTORS®
MLS Number: 21012308
APN: 41-22-17-100-055
- 1134 Emerald Woods Ct SE
- 7828 Greendale Dr
- 7614 Eastern Ave SE
- 1318 Turning Creek Dr SE
- 7879 Eastern Ave SE
- 7871 Eastern Ave SE
- 7332 Brooklyn Ave SE
- 1153 Peaceful Dr
- 1448 Silver Springs Ct SE
- 7735 Thornburst Ct SE
- 618 Sunmeadow Dr SE
- 7340 Royal Ridge Dr SE
- 7125 Brooklyn Ave SE
- 7234 Willard Ave SE
- 7588 Rivendell Dr SE
- 8296 Cooks Corner Dr
- 8296 Cooks Corner Dr
- 8296 Cooks Corner Dr
- 8296 Cooks Corner Dr
- 8296 Cooks Corner Dr
- 1060 76th St SE
- 1050 76th St SE
- 1068 76th St SE
- 1040 76th St SE
- 1020 76th St SE
- 1100 76th St SE
- 1008 76th St SE
- 995 76th St SE
- 1045 76th St SE
- 990 76th St SE
- 1023 76th St SE
- 1091 76th St SE
- 1077 76th St SE
- 980 76th St SE
- 1138 76th St SE
- 991 76th St SE
- 7523 Emerald Woods Dr SE
- 960 76th St SE
- 1127 76th St SE
- 7594 Jamie Ln SE
