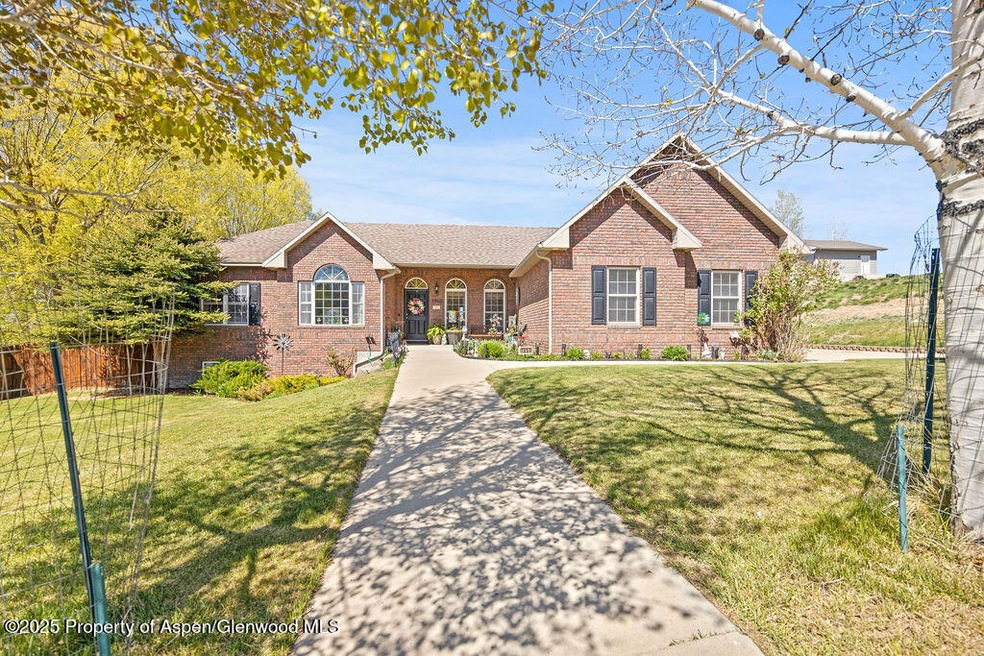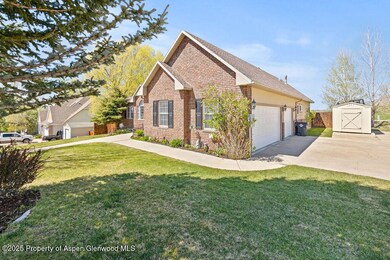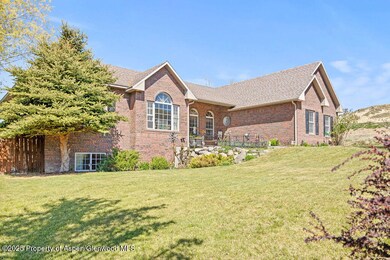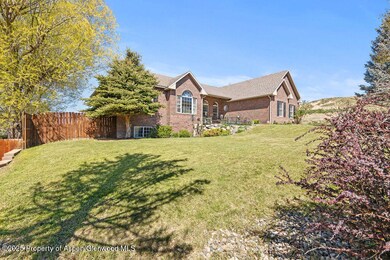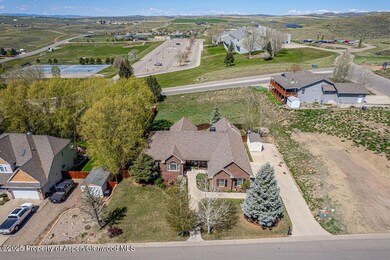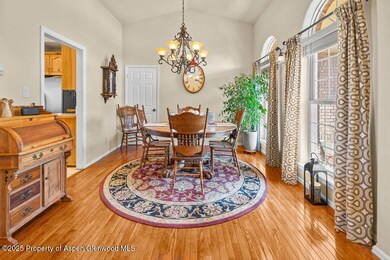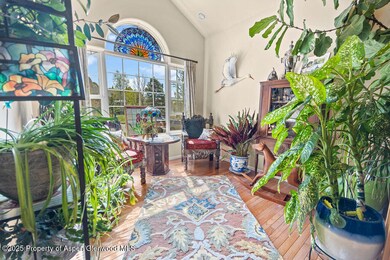Estimated payment $3,799/month
Highlights
- RV Access or Parking
- Main Floor Primary Bedroom
- Breakfast Area or Nook
- Green Building
- 1 Fireplace
- Brick Veneer
About This Home
Stunning Custom Home with Expansive Views in Desirable Alta Vista Neighborhood
Welcome to 1060 Alta Vista Drive—an exceptional 5-bedroom, 4-bathroom custom home set on a spacious 0.28-acre lot in one of
Craig's most sought-after neighborhoods. Located near the high school and backing to open space, this meticulously maintained home
offers both privacy and convenience with incredible views.
Step inside to find luxurious finishes throughout, including marble kitchen countertops, a sunny breakfast nook, and a cozy gas
fireplace. The main level offers everything you need, including a spacious primary suite, full laundry, and seamless access to a
fantastic covered deck with custom sun shades—perfect for entertaining or relaxing while enjoying the professionally landscaped yard.
The lower level is an entertainer's dream featuring a theater room, game room, two large bedrooms connected by a Jack & Jill
bathroom, dedicated office space, and generous storage.
Evaporative Cooler and efficient hot water heating
Three-car attached garage
Oversized bedrooms with plenty of space for everyone
Quiet neighborhood with easy access to schools and town amenities
Whether you're hosting, relaxing, or working from home, this beautifully cared-for property has space, style, and function for every
lifestyle.
Listing Agent
United Country Real Colorado Properties Brokerage Phone: (970) 256-9700 License #ER175681 Listed on: 08/14/2025
Home Details
Home Type
- Single Family
Est. Annual Taxes
- $1,861
Year Built
- Built in 2003
Lot Details
- 0.28 Acre Lot
- Fenced
- Landscaped
- Sprinkler System
- Property is in excellent condition
- Property is zoned SF
Parking
- 3 Car Garage
- RV Access or Parking
Home Design
- Brick Veneer
- Frame Construction
- Composition Roof
- Composition Shingle Roof
- Stucco Exterior
Interior Spaces
- 2-Story Property
- Ceiling Fan
- 1 Fireplace
- Laundry Room
- Property Views
- Finished Basement
Kitchen
- Breakfast Area or Nook
- Oven
- Stove
- Microwave
- Dishwasher
Bedrooms and Bathrooms
- 5 Bedrooms
- Primary Bedroom on Main
Utilities
- Evaporated cooling system
- Forced Air Heating System
- Heating System Uses Natural Gas
- Radiant Heating System
- Water Rights Not Included
Additional Features
- Green Building
- Patio
- Mineral Rights Excluded
Community Details
- Property has a Home Owners Association
- Association fees include sewer
- Panorama Park Subdivision
Listing and Financial Details
- Exclusions: Washer, Window Coverings, See Remarks, Dryer
- Assessor Parcel Number 065736204004
Map
Home Values in the Area
Average Home Value in this Area
Tax History
| Year | Tax Paid | Tax Assessment Tax Assessment Total Assessment is a certain percentage of the fair market value that is determined by local assessors to be the total taxable value of land and additions on the property. | Land | Improvement |
|---|---|---|---|---|
| 2024 | $1,861 | $28,160 | $0 | $0 |
| 2023 | $1,861 | $28,160 | $2,650 | $25,510 |
| 2022 | $1,782 | $28,090 | $3,110 | $24,980 |
| 2021 | $1,801 | $28,900 | $3,200 | $25,700 |
| 2020 | $1,711 | $28,080 | $3,060 | $25,020 |
| 2019 | $2,274 | $28,080 | $3,060 | $25,020 |
| 2018 | $2,081 | $25,580 | $3,080 | $22,500 |
| 2017 | $2,147 | $25,580 | $3,080 | $22,500 |
| 2016 | $2,240 | $27,600 | $3,400 | $24,200 |
| 2015 | $2,272 | $27,600 | $3,400 | $24,200 |
| 2013 | $2,272 | $27,600 | $3,400 | $24,200 |
Property History
| Date | Event | Price | List to Sale | Price per Sq Ft |
|---|---|---|---|---|
| 09/25/2025 09/25/25 | Price Changed | $690,000 | -1.4% | $165 / Sq Ft |
| 07/11/2025 07/11/25 | Price Changed | $700,000 | -1.3% | $167 / Sq Ft |
| 06/27/2025 06/27/25 | Price Changed | $709,000 | -0.4% | $170 / Sq Ft |
| 05/14/2025 05/14/25 | For Sale | $712,000 | -- | $170 / Sq Ft |
Purchase History
| Date | Type | Sale Price | Title Company |
|---|---|---|---|
| Warranty Deed | $420,000 | Northwest Title | |
| Warranty Deed | $360,000 | None Available |
Mortgage History
| Date | Status | Loan Amount | Loan Type |
|---|---|---|---|
| Open | $210,000 | New Conventional | |
| Previous Owner | $300,000 | New Conventional |
Source: Aspen Glenwood MLS
MLS Number: 188175
APN: R006573
- 1290 Alta Vista Dr
- 908 Ridge Rd
- 951 Alta Vista Dr
- TBD Finley Ln
- Tbd Sunset Cir
- 885 Stout St
- 909 Ranney St
- TBD Villa W
- 1160 Taylor St
- 2110 Alder Place
- 1155 Taylor St
- 2146 W 9th St
- 866 Barclay St
- 535 3rd Ave W
- 1261 Taylor St
- 1139 Cottonwood Ave
- 1159 Barclay St
- 720 Barclay St
- 1123 Sequoia Ave
- 1295 Barclay St
