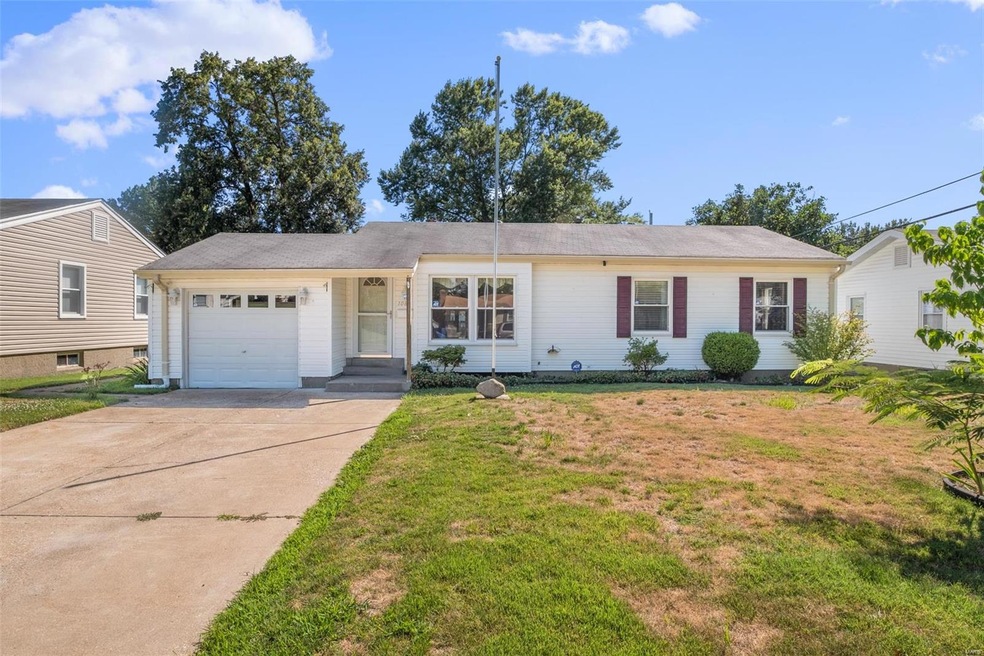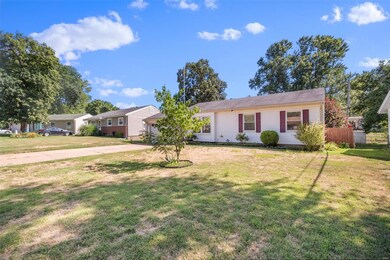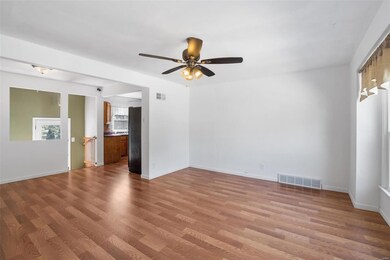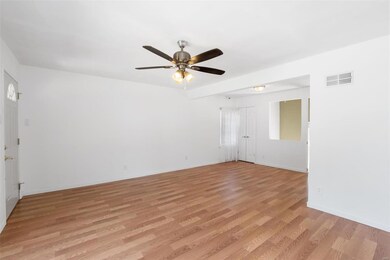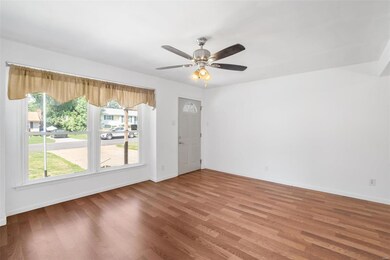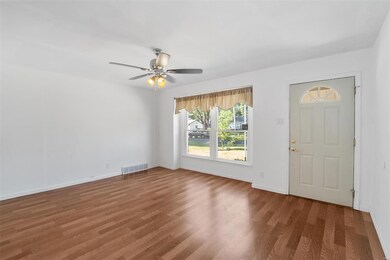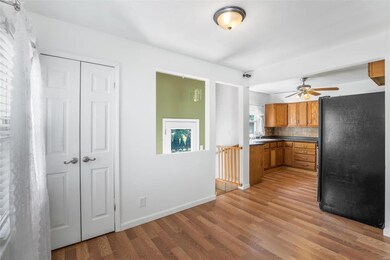
1060 Aspen Dr Florissant, MO 63031
Estimated Value: $154,000 - $183,613
Highlights
- Colonial Architecture
- Covered patio or porch
- 1 Car Attached Garage
- Wood Flooring
- Breakfast Room
- Storm Windows
About This Home
As of October 2020You do not want to miss this adorable home on a quiet street blocks from Hwy 67/ N.Lindbergh and Howdershell. Walk into the brand new Laminate Hard Wood Flooring in the Living Room, Breakfast Room and Kitchen. The Original Hard Wood is in the Three Bedrooms. The Basement is Finished with a Large Family Room and Two Finished Rooms that could be used for an Office, Classrooms, or a Gym! The Backyard has a Large Patio Area just waiting for a Grill and BBQ! Wood Fencing Surrounds most of the Backyard for your privacy. Plenty of Room to store your Lawn Equipment in the Shed in the Backyard. The AC system is only 2 years old and the Hot Water Heater is 1 Year Old! The Home is Equipped with a Security System, 8 Cameras, some inside and some outside. The Refrigerator, Gas Stove, Washer and Dryer are included. This will not last long come check it out!!!!!
Last Agent to Sell the Property
EXP Realty, LLC License #2017006509 Listed on: 08/23/2020

Home Details
Home Type
- Single Family
Est. Annual Taxes
- $2,216
Year Built
- Built in 1956
Lot Details
- 8,451 Sq Ft Lot
- Wood Fence
- Chain Link Fence
- Level Lot
Parking
- 1 Car Attached Garage
Home Design
- Colonial Architecture
- Vinyl Siding
Interior Spaces
- 1-Story Property
- Ceiling Fan
- Tilt-In Windows
- Window Treatments
- Six Panel Doors
- Family Room
- Breakfast Room
- Formal Dining Room
- Utility Room
- Wood Flooring
- Attic Fan
- Gas Oven or Range
Bedrooms and Bathrooms
- 3 Main Level Bedrooms
- 1 Full Bathroom
Laundry
- Dryer
- Washer
Basement
- Basement Fills Entire Space Under The House
- Basement Ceilings are 8 Feet High
- Bedroom in Basement
Home Security
- Storm Windows
- Storm Doors
Accessible Home Design
- Accessible Parking
Outdoor Features
- Covered patio or porch
- Shed
Schools
- Mccurdy Elem. Elementary School
- West Middle School
- Hazelwood West High School
Utilities
- Forced Air Heating and Cooling System
- Heating System Uses Gas
- Gas Water Heater
- High Speed Internet
Community Details
- Recreational Area
Listing and Financial Details
- Assessor Parcel Number 07K-61-0660
Ownership History
Purchase Details
Home Financials for this Owner
Home Financials are based on the most recent Mortgage that was taken out on this home.Purchase Details
Similar Homes in Florissant, MO
Home Values in the Area
Average Home Value in this Area
Purchase History
| Date | Buyer | Sale Price | Title Company |
|---|---|---|---|
| Wells Amy | $120,000 | Us Title North County | |
| Mature Angela M | -- | None Available |
Mortgage History
| Date | Status | Borrower | Loan Amount |
|---|---|---|---|
| Open | Wells Amy | $4,812 | |
| Open | Wells Amy | $109,890 | |
| Previous Owner | Angela M | $83,028 |
Property History
| Date | Event | Price | Change | Sq Ft Price |
|---|---|---|---|---|
| 10/07/2020 10/07/20 | Sold | -- | -- | -- |
| 08/29/2020 08/29/20 | Pending | -- | -- | -- |
| 08/23/2020 08/23/20 | For Sale | $118,000 | -- | $123 / Sq Ft |
Tax History Compared to Growth
Tax History
| Year | Tax Paid | Tax Assessment Tax Assessment Total Assessment is a certain percentage of the fair market value that is determined by local assessors to be the total taxable value of land and additions on the property. | Land | Improvement |
|---|---|---|---|---|
| 2023 | $2,216 | $24,700 | $3,080 | $21,620 |
| 2022 | $1,865 | $18,500 | $3,550 | $14,950 |
| 2021 | $1,816 | $18,500 | $3,550 | $14,950 |
| 2020 | $1,692 | $16,230 | $3,080 | $13,150 |
| 2019 | $1,667 | $16,230 | $3,080 | $13,150 |
| 2018 | $1,420 | $12,680 | $2,720 | $9,960 |
| 2017 | $1,418 | $12,680 | $2,720 | $9,960 |
| 2016 | $1,418 | $12,510 | $2,360 | $10,150 |
| 2015 | $1,389 | $12,510 | $2,360 | $10,150 |
| 2014 | $1,275 | $11,820 | $2,450 | $9,370 |
Agents Affiliated with this Home
-
Kimberly McNiff
K
Seller's Agent in 2020
Kimberly McNiff
EXP Realty, LLC
(636) 352-8088
1 in this area
3 Total Sales
-
Vern Nelson

Buyer's Agent in 2020
Vern Nelson
Equity Missouri LLC
(314) 497-6983
29 in this area
89 Total Sales
Map
Source: MARIS MLS
MLS Number: MIS20044506
APN: 07K-61-0660
- 1155 Mullanphy Rd
- 890 Tyson Dr
- 1235 Flicker Dr
- 17 Mary Ann Ct
- 20 Hammes Dr
- 915 Lindsay Ln
- 715 Tyson Dr
- 95 Florissant Park Dr
- 35 Florissant Park Dr
- 1395 Bluebird Dr
- 1480 Aspen Dr
- 170 Ruth Dr
- 1525 Aspen Dr
- 1520 Flicker Dr
- 60 La Venta Dr
- 90 La Sierra Dr
- 525 Angelus Dr
- 20 Cedar Park Dr
- 2126 Aristocrat Dr
- 824 Loekes Dr
