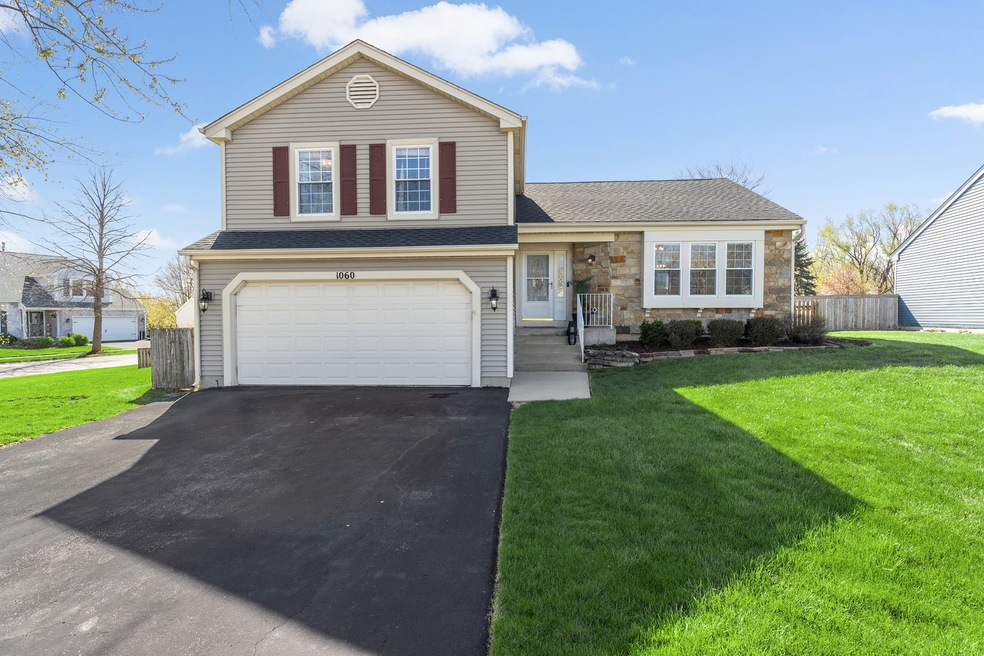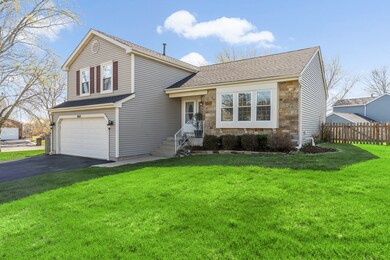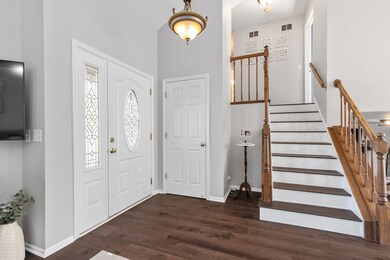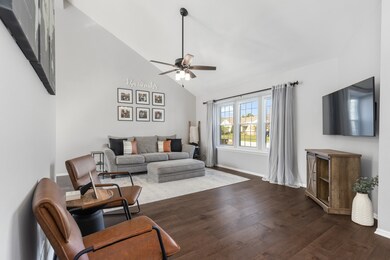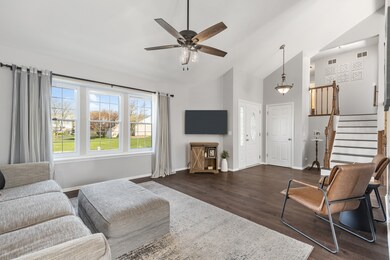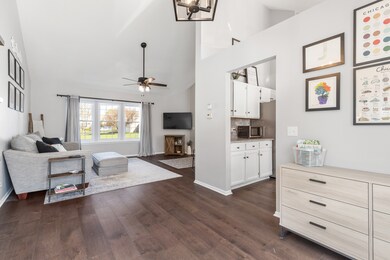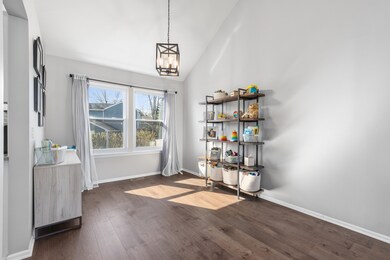
1060 Bristol Trail Rd Lake Zurich, IL 60047
Highlights
- Mature Trees
- Screened Deck
- Recreation Room
- Sarah Adams Elementary School Rated A
- Property is near a park
- 3-minute walk to Bristol Trails Park
About This Home
As of June 2023Welcome to this exquisite and stunning move-in ready home! From the moment you step inside, you'll be greeted by a sense of tranquility and positive energy. The elegant vaulted ceilings in the living room and dining room create a grand and open atmosphere, perfect for entertaining guests or relaxing with your loved ones. This luxurious home boasts a spacious family room, complete with gas fireplace, perfect for cozying up on a chilly evening. French doors lead to an attached screened porch, overlooking a large wooden deck that's perfect for enjoying the great outdoors and hosting barbecues. This home is an extended Hampton model, featuring new engineered wood flooring throughout the entire home (2021), along with a brand new roof (2021), sump pump (2021), and updated windows (2015) and A/C (2017). The exterior has also been freshly painted (2021), and updated lighting fixtures add a touch of sophistication to the home's aesthetic. The fully finished basement has been newly tiled (2022) and features custom maple cabinets and a granite countertop, creating an impressive space for entertaining or relaxation. Recessed lighting with dimmers adds a cozy and intimate ambiance, perfect for movie nights or hosting game nights. Plus, two huge storage rooms downstairs provide ample space for all of your storage needs. This stunning home is situated on a corner lot with a fenced-in backyard in the highly desired Lake Zurich school district. Bristol Trails Park is just a short block away, providing the perfect outdoor oasis for families and nature enthusiasts alike. Don't miss your opportunity to experience the luxurious and comfortable lifestyle that awaits you in this incredible home.
Home Details
Home Type
- Single Family
Est. Annual Taxes
- $7,887
Year Built
- Built in 1986 | Remodeled in 2018
Lot Details
- 0.25 Acre Lot
- Fenced Yard
- Corner Lot
- Paved or Partially Paved Lot
- Irregular Lot
- Mature Trees
Parking
- 2 Car Attached Garage
- Garage Door Opener
- Driveway
- Parking Space is Owned
Home Design
- Split Level with Sub
- Tri-Level Property
- Concrete Perimeter Foundation
Interior Spaces
- 2,400 Sq Ft Home
- Built-In Features
- Vaulted Ceiling
- Wood Burning Fireplace
- Gas Log Fireplace
- Family Room with Fireplace
- Living Room
- Combination Kitchen and Dining Room
- Recreation Room
- Workshop
- Screened Porch
- Storage Room
- Utility Room with Study Area
- Finished Basement
- Partial Basement
- Pull Down Stairs to Attic
Kitchen
- Range
- Portable Dishwasher
- Stainless Steel Appliances
Flooring
- Wood
- Laminate
Bedrooms and Bathrooms
- 3 Bedrooms
- 3 Potential Bedrooms
- Soaking Tub
Laundry
- Laundry Room
- Dryer
- Washer
Schools
- Sarah Adams Elementary School
- Lake Zurich Middle - S Campus
- Lake Zurich High School
Utilities
- Central Air
- Heating System Uses Natural Gas
- 200+ Amp Service
- Cable TV Available
Additional Features
- Screened Deck
- Property is near a park
Community Details
- Bristol Trails Subdivision, Hampton Xl Floorplan
- Laundry Facilities
Listing and Financial Details
- Homeowner Tax Exemptions
Ownership History
Purchase Details
Home Financials for this Owner
Home Financials are based on the most recent Mortgage that was taken out on this home.Purchase Details
Purchase Details
Home Financials for this Owner
Home Financials are based on the most recent Mortgage that was taken out on this home.Purchase Details
Home Financials for this Owner
Home Financials are based on the most recent Mortgage that was taken out on this home.Similar Homes in Lake Zurich, IL
Home Values in the Area
Average Home Value in this Area
Purchase History
| Date | Type | Sale Price | Title Company |
|---|---|---|---|
| Warranty Deed | $486,000 | None Listed On Document | |
| Quit Claim Deed | -- | Citywide Title | |
| Warranty Deed | $327,000 | Chicago Title Insurance Co | |
| Warranty Deed | $268,500 | -- |
Mortgage History
| Date | Status | Loan Amount | Loan Type |
|---|---|---|---|
| Open | $368,800 | New Conventional | |
| Previous Owner | $261,600 | New Conventional | |
| Previous Owner | $70,000 | Credit Line Revolving | |
| Previous Owner | $163,025 | New Conventional | |
| Previous Owner | $70,000 | Credit Line Revolving | |
| Previous Owner | $186,800 | Unknown | |
| Previous Owner | $190,000 | No Value Available | |
| Previous Owner | $62,500 | Credit Line Revolving |
Property History
| Date | Event | Price | Change | Sq Ft Price |
|---|---|---|---|---|
| 06/08/2023 06/08/23 | Sold | $486,000 | +5.9% | $203 / Sq Ft |
| 04/24/2023 04/24/23 | Pending | -- | -- | -- |
| 04/20/2023 04/20/23 | For Sale | $459,000 | +40.4% | $191 / Sq Ft |
| 04/15/2019 04/15/19 | Sold | $327,000 | -6.5% | $136 / Sq Ft |
| 03/12/2019 03/12/19 | Pending | -- | -- | -- |
| 01/31/2019 01/31/19 | For Sale | $349,900 | -- | $146 / Sq Ft |
Tax History Compared to Growth
Tax History
| Year | Tax Paid | Tax Assessment Tax Assessment Total Assessment is a certain percentage of the fair market value that is determined by local assessors to be the total taxable value of land and additions on the property. | Land | Improvement |
|---|---|---|---|---|
| 2024 | $9,488 | $132,151 | $25,322 | $106,829 |
| 2023 | $8,172 | $128,602 | $24,642 | $103,960 |
| 2022 | $8,172 | $109,727 | $20,687 | $89,040 |
| 2021 | $7,887 | $106,915 | $20,157 | $86,758 |
| 2020 | $7,744 | $106,915 | $20,157 | $86,758 |
| 2019 | $7,626 | $105,982 | $19,981 | $86,001 |
| 2018 | $7,446 | $104,554 | $21,493 | $83,061 |
| 2017 | $7,495 | $103,294 | $21,234 | $82,060 |
| 2016 | $7,290 | $100,024 | $20,562 | $79,462 |
| 2015 | $7,181 | $95,270 | $19,585 | $75,685 |
| 2014 | $6,805 | $89,651 | $19,720 | $69,931 |
| 2012 | $6,879 | $89,840 | $19,762 | $70,078 |
Agents Affiliated with this Home
-

Seller's Agent in 2023
Andee Hausman
Compass
(847) 209-4287
10 in this area
361 Total Sales
-
D
Seller Co-Listing Agent in 2023
Deborah Walker-Cerone
Coldwell Banker Realty
(312) 560-3555
1 in this area
6 Total Sales
-

Buyer's Agent in 2023
Anthony Mehrabian
Baird Warner
(847) 830-0702
1 in this area
57 Total Sales
-

Seller's Agent in 2019
Mary Black
RE/MAX Suburban
(847) 732-6623
13 in this area
79 Total Sales
-
J
Buyer's Agent in 2019
Judy Stark
Baird Warner
(847) 404-9586
5 Total Sales
Map
Source: Midwest Real Estate Data (MRED)
MLS Number: 11760376
APN: 14-21-411-024
- 930 Bristol Trail Rd
- 1066 Partridge Ln
- 370 Hobble Bush Dr
- 1214 Eric Ln
- 290 Knox Park Rd
- 792 Ravenswood Ct
- 1100 Millbrook Dr
- 1259 Eric Ln
- 820 Indigo Ct
- 1280 Berkley Rd
- 1266 Thorndale Ln
- 22328 N Prairie Ct
- 150 Red Bridge Rd
- 21031 N Quentin Rd
- 1139 Oxford Ln
- 904 Warwick Ln
- 21725 N Ashley St
- 21742 N Ashley St
- 1175 Oxford Ct
- 99 Quentin Rd
