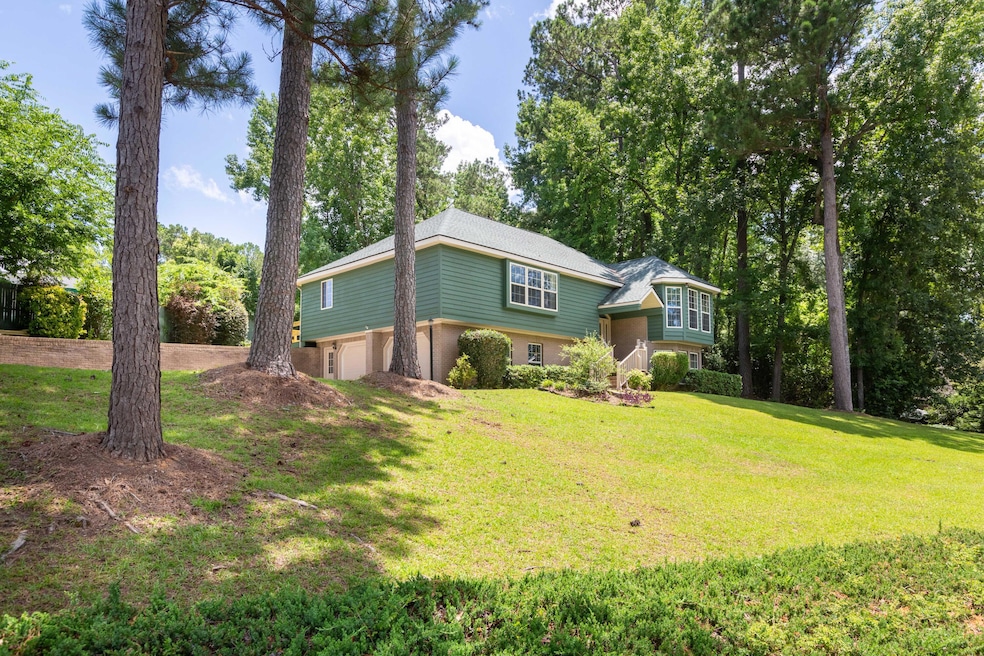
1060 Chapel Branch Rd Santee, SC 29142
Estimated payment $2,025/month
Highlights
- Fireplace in Bedroom
- Traditional Architecture
- Eat-In Kitchen
- Deck
- 2 Car Attached Garage
- Tray Ceiling
About This Home
Discover the perfect blend of comfort and convenience in this move-in-ready, recently remodeled home. Wake up to picturesque views of Lake Marion and spend your days enjoying the best of Santee living. Whether you're an avid boater (boat ramp just 5 minutes away!), a fishing fanatic, or a golf pro (Santee National Golf Club a 2-minute drive!), hiker and nature enthusiast (Santee State Park is around the corner) this location has it all. Plus, shopping is a breeze, and I-95 is less than a mile away for easy commutes. There are 3 bedrooms and 3 full baths. One of the bedrooms and bath is located on the first floor and includes a view of the lake, fireplace and a flex room which could be a fantastic closet or office. The large great room also has lake views and the homes second fireplace.The kitchen includes a refrigerator and a new stove and dishwasher. Ofthe eat in area is access to the very spacious screen porch and new deck. The privacy makes these spaces perfect for entertaining. In addition to all the interior improvements, the exterior was just painted and the roof is only a year old. Also included in this .66 acre lot is a detached shed/workshop.
Home Details
Home Type
- Single Family
Est. Annual Taxes
- $1,376
Year Built
- Built in 1995
Lot Details
- 0.66 Acre Lot
- Elevated Lot
HOA Fees
- $25 Monthly HOA Fees
Parking
- 2 Car Attached Garage
- Garage Door Opener
Home Design
- Traditional Architecture
- Brick Foundation
- Slab Foundation
- Architectural Shingle Roof
- Wood Siding
Interior Spaces
- 2,258 Sq Ft Home
- 2-Story Property
- Tray Ceiling
- Popcorn or blown ceiling
- Ceiling Fan
- Great Room with Fireplace
- 2 Fireplaces
- Laminate Flooring
- Laundry Room
Kitchen
- Eat-In Kitchen
- Electric Range
- Microwave
- Dishwasher
Bedrooms and Bathrooms
- 3 Bedrooms
- Fireplace in Bedroom
- Walk-In Closet
- 3 Full Bathrooms
- Garden Bath
Outdoor Features
- Deck
- Screened Patio
- Exterior Lighting
- Rain Gutters
- Stoop
Schools
- Elloree Elementary School
- Elloree Middle School
- Lake Marion High School And Technology Center
Utilities
- Forced Air Heating and Cooling System
Community Details
- Chapel Branch Subdivision
Map
Home Values in the Area
Average Home Value in this Area
Tax History
| Year | Tax Paid | Tax Assessment Tax Assessment Total Assessment is a certain percentage of the fair market value that is determined by local assessors to be the total taxable value of land and additions on the property. | Land | Improvement |
|---|---|---|---|---|
| 2023 | $1,376 | $7,028 | $1,304 | $5,724 |
| 2022 | $1,341 | $7,028 | $1,304 | $5,724 |
| 2021 | $1,320 | $7,028 | $1,304 | $5,724 |
| 2020 | $1,292 | $7,028 | $1,304 | $5,724 |
| 2019 | $1,292 | $7,028 | $1,304 | $5,724 |
| 2018 | $4,127 | $6,748 | $1,304 | $5,444 |
| 2017 | $1,456 | $11,088 | $0 | $0 |
| 2016 | $1,427 | $11,088 | $0 | $0 |
| 2015 | $4,198 | $11,088 | $0 | $0 |
| 2014 | $4,198 | $11,088 | $2,400 | $8,688 |
| 2013 | -- | $0 | $0 | $0 |
Property History
| Date | Event | Price | Change | Sq Ft Price |
|---|---|---|---|---|
| 08/01/2025 08/01/25 | Price Changed | $345,900 | -1.1% | $153 / Sq Ft |
| 06/17/2025 06/17/25 | For Sale | $349,900 | +55.5% | $155 / Sq Ft |
| 05/09/2025 05/09/25 | Sold | $225,000 | -28.6% | $100 / Sq Ft |
| 04/10/2025 04/10/25 | For Sale | $315,000 | +86.7% | $140 / Sq Ft |
| 04/10/2017 04/10/17 | Sold | $168,700 | -3.5% | $75 / Sq Ft |
| 03/06/2017 03/06/17 | Pending | -- | -- | -- |
| 02/28/2017 02/28/17 | For Sale | $174,900 | -- | $77 / Sq Ft |
Purchase History
| Date | Type | Sale Price | Title Company |
|---|---|---|---|
| Deed | $225,000 | None Listed On Document | |
| Deed | $225,000 | None Listed On Document | |
| Deed | $168,700 | None Available | |
| Deed | $175,000 | -- |
Mortgage History
| Date | Status | Loan Amount | Loan Type |
|---|---|---|---|
| Previous Owner | $150,000 | Credit Line Revolving |
Similar Homes in Santee, SC
Source: CHS Regional MLS
MLS Number: 25016812
APN: 0324-13-03-005.000
- 1041 Huran Ln
- DENMARK Plan at Marion Village
- DAVIS Plan at Marion Village
- 126 Cypress Hollow Way
- 122 Cypress Hollow Way
- 124 Cypress Hollow Way
- 118 Cypress Hollow Way
- 120 Cypress Hollow Way
- 116 Cypress Hollow Way
- 126 Pinckney Rd
- 00 Bass Dr
- 202 Trillium Ct
- 102 Tancaw Place
- 113 Picard Loop
- 275 Picard Loop
- 125 Ballard Ln
- 143 Ballard Ln
- 161 Ballard Ln
- 2737 W Cleveland St Unit 214
- 534 Lafayette Alley
- 50 Park Place Dr
- 1471 Blue Heron Pointe
- 816 Shull St
- 2862 Raccoon Rd
- 149 1st Bend Rd
- 1013 Ashton Trace Dr
- 3025 Belleville Rd
- 1284 High Hills Ln
- 1645 Belleville Rd
- 203 Belle Terrace Unit 203
- 685 Coleman Ave
- 203 Clarendon St Unit 203
- 930 Craven Ln
- 110 Hamp Chase Cir
- 1477 Carolina Ave Unit 1477 Carolina Avenue
- 320 Culler St
- 3140 Firestone Ct
- 1124 Tucker Town Rd






