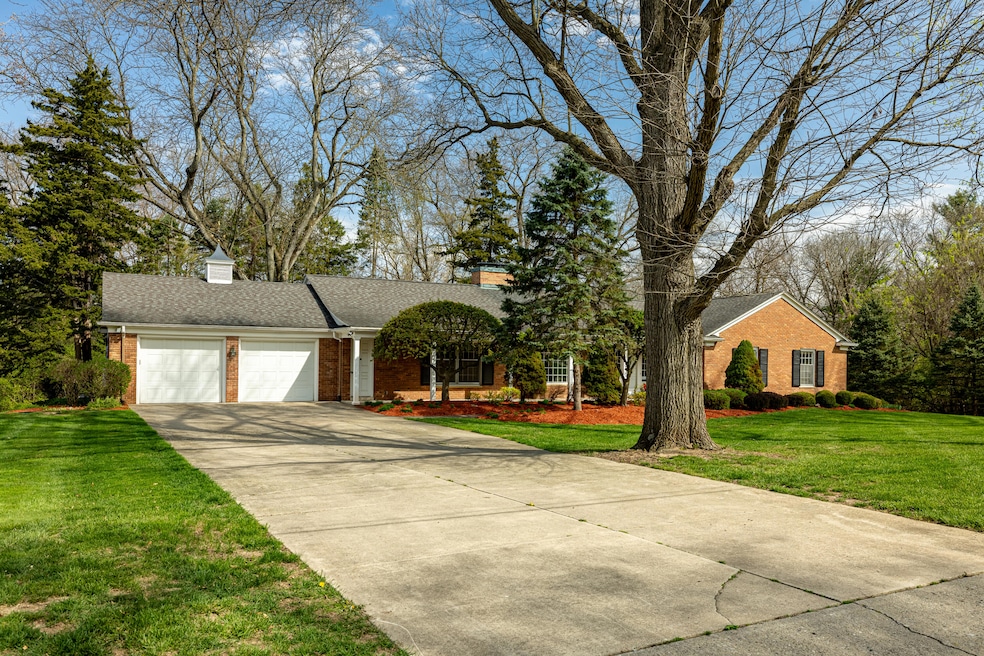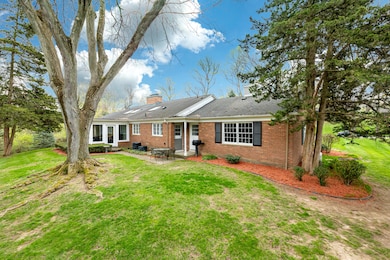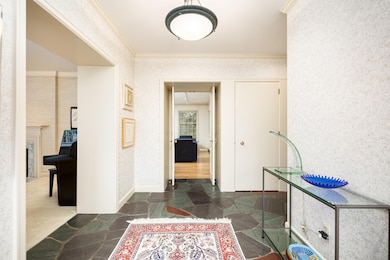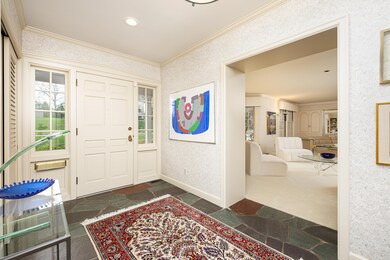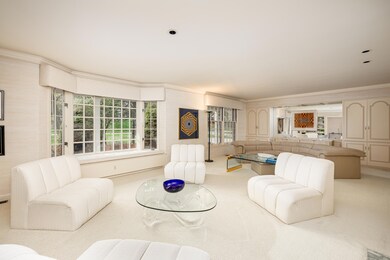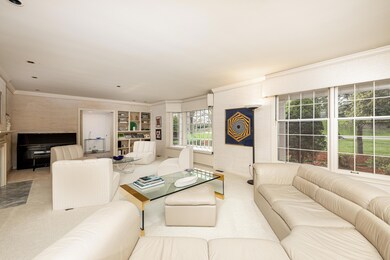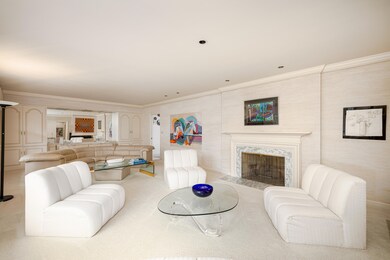
1060 Chestnut St Ann Arbor, MI 48104
Ann Arbor Hills NeighborhoodEstimated payment $8,672/month
Highlights
- Family Room with Fireplace
- Recreation Room
- Double Oven
- Angell School Rated A+
- Wooded Lot
- Skylights
About This Home
Discover the charm and sophistication of this exquisite 4-bedroom, 3.5-bathroom executive ranch nestled in the highly sought-after Ann Arbor Hills community. Boasting 3,045 sq ft of beautifully designed main-level living space, along with an additional 1,722 sq ft of impeccably finished lower-level space, this home offers an impressive 4,767 sq ft in total. Situated on a serene .64-acre lot surrounded by mature trees, this property offers both privacy and timeless appeal. Step onto the inviting covered front porch and into the foyer, where the classic slate tile flooring sets the stage for the home's refined interior design. The formal living room boasts a beautiful fireplace with a marble surround, crown molding, a built-in window bench, and beautiful storage built-ins, including a bookshelf. Abundant natural light streams through oversized front windows, creating an inviting atmosphere. The kitchen is a culinary delight featuring ceiling-height maple cabinets with crown molding, Corian counters, a tiled backsplash, and premium stainless steel appliances including a double oven and induction cooktop. Adjacent to the kitchen, the remodeled family and dining area boasts stunning hardwood floors, a stately brick fireplace, abundant built-in storage, and a cathedral skylight that enhances the open, airy feel, while a delightful 4-seasons room offers the perfect spot to enjoy tranquil views of the serene backyard- ideal for quiet mornings or entertaining guests. The primary suite is a serene retreat, flooded with natural light and showcasing stunning views. It features a beautifully upgraded en-suite bathroom designed for ultimate relaxation. The spa-inspired space boasts a dual-sink quartz vanity, a tiled shower with bench seating, and a sleek frameless glass door. Two additional generously sized bedrooms along with a compartmentalized bathroom on the main level offer comfortable accommodations for family or guests. Completing this level is a spacious laundry room equipped with a utility sink and a half bathroom, adding both convenience and functionality. The finished lower level expands the home's versatility, offering a large recreation room, a full eat-in kitchen with a pantry, an oversized bedroom, a full bathroom, cold room, and extensive storage. This space is perfect for extended family, guests, or is well suited for a variety of needs. Additional features include a whole-house generator and an extra-deep garage, providing both convenience and peace of mind. Combining elegance, functionality, and comfort, this home is a rare gem in a coveted neighborhood. Home Energy Score of 1. Download report at stream.a2gov.org.
Home Details
Home Type
- Single Family
Est. Annual Taxes
- $20,878
Year Built
- Built in 1957
Lot Details
- 0.64 Acre Lot
- Lot Dimensions are 165 x 168
- Shrub
- Wooded Lot
Parking
- 2 Car Attached Garage
Home Design
- Brick Exterior Construction
- Shingle Roof
Interior Spaces
- 1-Story Property
- Ceiling Fan
- Skylights
- Gas Log Fireplace
- Window Screens
- Family Room with Fireplace
- 2 Fireplaces
- Living Room with Fireplace
- Recreation Room
- Carpet
- Attic Fan
- Home Security System
Kitchen
- Double Oven
- Built-In Electric Oven
- Cooktop
- Microwave
- Dishwasher
- Snack Bar or Counter
- Disposal
Bedrooms and Bathrooms
- 4 Bedrooms | 3 Main Level Bedrooms
- En-Suite Bathroom
Laundry
- Laundry on main level
- Dryer
- Washer
Finished Basement
- Basement Fills Entire Space Under The House
- 1 Bedroom in Basement
Outdoor Features
- Enclosed patio or porch
Schools
- Angell Elementary School
- Tappan Middle School
- Huron High School
Utilities
- Forced Air Heating and Cooling System
- Heating System Uses Natural Gas
- Power Generator
- Natural Gas Water Heater
Community Details
- Ann Arbor Hills Subdivision
Map
Home Values in the Area
Average Home Value in this Area
Tax History
| Year | Tax Paid | Tax Assessment Tax Assessment Total Assessment is a certain percentage of the fair market value that is determined by local assessors to be the total taxable value of land and additions on the property. | Land | Improvement |
|---|---|---|---|---|
| 2024 | $17,895 | $531,200 | $0 | $0 |
| 2023 | $16,500 | $447,900 | $0 | $0 |
| 2022 | $17,980 | $455,200 | $0 | $0 |
| 2021 | $17,556 | $436,900 | $0 | $0 |
| 2020 | $17,202 | $409,000 | $0 | $0 |
| 2019 | $16,371 | $402,700 | $402,700 | $0 |
| 2018 | $16,140 | $394,200 | $0 | $0 |
| 2017 | $15,701 | $396,400 | $0 | $0 |
| 2016 | $13,374 | $313,961 | $0 | $0 |
| 2015 | $14,425 | $313,022 | $0 | $0 |
| 2014 | $14,425 | $299,403 | $0 | $0 |
| 2013 | -- | $299,403 | $0 | $0 |
Property History
| Date | Event | Price | Change | Sq Ft Price |
|---|---|---|---|---|
| 06/03/2025 06/03/25 | For Sale | $1,235,000 | -5.0% | $259 / Sq Ft |
| 05/01/2025 05/01/25 | For Sale | $1,300,000 | -- | $273 / Sq Ft |
Mortgage History
| Date | Status | Loan Amount | Loan Type |
|---|---|---|---|
| Closed | $450,000 | Credit Line Revolving |
Similar Homes in Ann Arbor, MI
Source: Southwestern Michigan Association of REALTORS®
MLS Number: 25026009
APN: 09-34-101-007
- 2930 Hickory Ln
- 3122 Geddes Ave
- 3075 Provincial Dr
- 785 Arlington Blvd
- 403 Riverview Dr
- 1 Shipman Cir
- 3081 Overridge Dr
- 19 Heatheridge St
- 1625 Arlington Blvd
- 515 Orchard Hills Dr
- 1657 Glenwood Rd
- 2690 Overridge Dr
- 3124 Mills Ct
- 2445 Adare Rd
- 2430 Geddes Ave
- 3586 E Huron River Dr
- 2315 Adare Rd
- 2100 Tuomy Rd
- 3091 Warwick Rd
- 1864 Arlington Blvd
