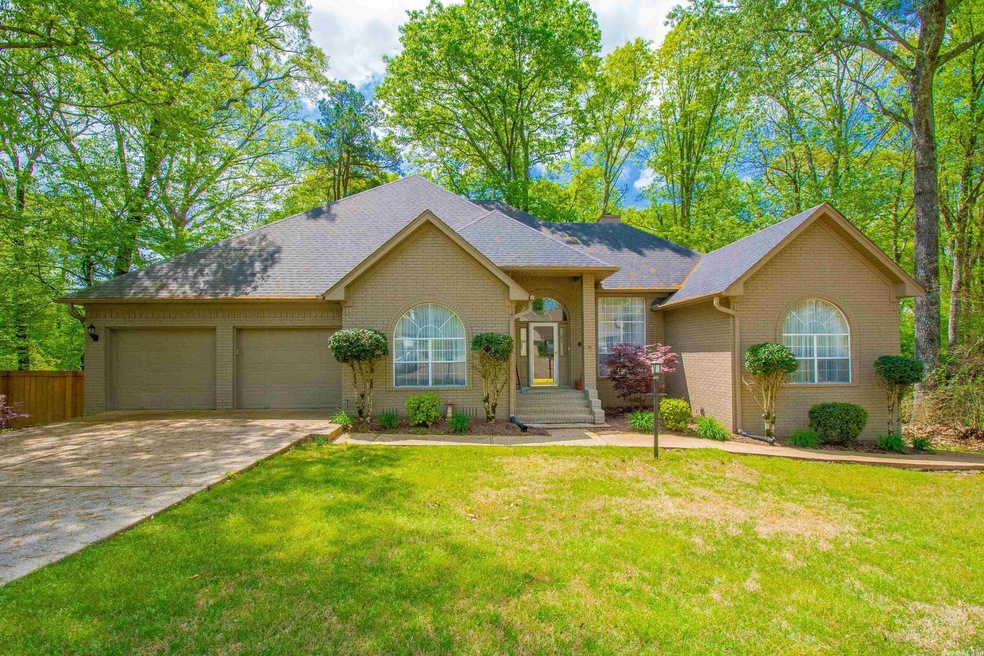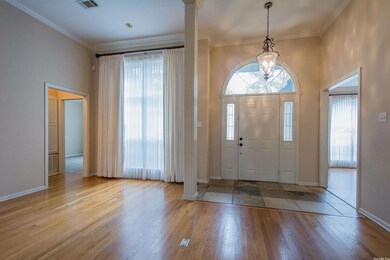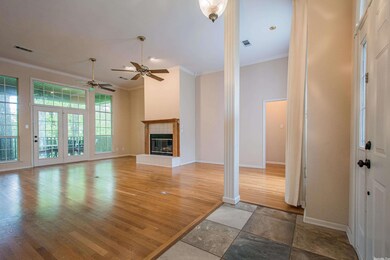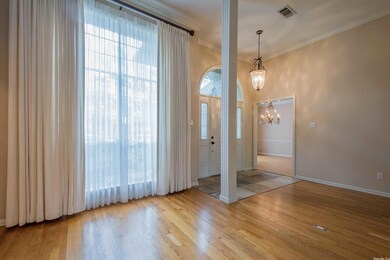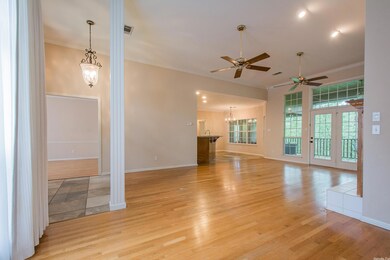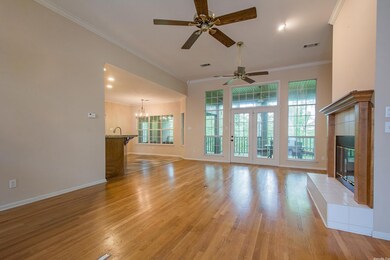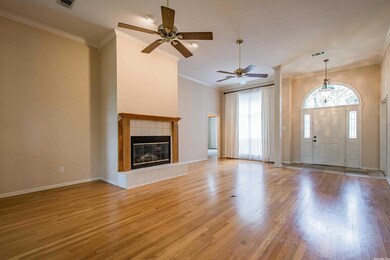
1060 Downing St Benton, AR 72019
Highlights
- Deck
- Wooded Lot
- Wood Flooring
- Benton Middle School Rated A-
- Traditional Architecture
- Great Room
About This Home
As of July 2022Live in the trees in this wonderful 4 bedroom, 3 bath home in cul de sac. Living room open to formal dining room and breakfast area. Large kitchen with granite counter tops and island. Tall ceilings and windows let natural light stream in. Primary bedroom has access to deck in rear of house. Great room has fireplace and has access to deck on back. Downstairs room is 782 sf with full bath and opens to lower patio. Could be mother in law quarters. Crawl space has been converted into shop/storage area.
Home Details
Home Type
- Single Family
Est. Annual Taxes
- $2,225
Year Built
- Built in 1997
Lot Details
- 10,164 Sq Ft Lot
- Sloped Lot
- Wooded Lot
HOA Fees
- $8 Monthly HOA Fees
Home Design
- Traditional Architecture
- Brick Exterior Construction
- Plaster Walls
- Architectural Shingle Roof
Interior Spaces
- 2,980 Sq Ft Home
- 1.5-Story Property
- Ceiling Fan
- Gas Log Fireplace
- Insulated Windows
- Insulated Doors
- Great Room
- Breakfast Room
- Formal Dining Room
- Partially Finished Basement
- Crawl Space
Kitchen
- Breakfast Bar
- Stove
- Gas Range
- Microwave
- Dishwasher
- Disposal
Flooring
- Wood
- Carpet
- Tile
Bedrooms and Bathrooms
- 4 Bedrooms
- Walk-In Closet
- In-Law or Guest Suite
- 3 Full Bathrooms
Laundry
- Laundry Room
- Washer and Gas Dryer Hookup
Home Security
- Home Security System
- Fire and Smoke Detector
- Termite Clearance
Parking
- 2 Car Garage
- Automatic Garage Door Opener
Outdoor Features
- Deck
- Patio
Schools
- Benton Elementary And Middle School
- Benton High School
Utilities
- Central Heating and Cooling System
- Gas Water Heater
Listing and Financial Details
- Assessor Parcel Number 800-75017-000
Ownership History
Purchase Details
Home Financials for this Owner
Home Financials are based on the most recent Mortgage that was taken out on this home.Purchase Details
Purchase Details
Home Financials for this Owner
Home Financials are based on the most recent Mortgage that was taken out on this home.Purchase Details
Home Financials for this Owner
Home Financials are based on the most recent Mortgage that was taken out on this home.Purchase Details
Purchase Details
Purchase Details
Similar Homes in Benton, AR
Home Values in the Area
Average Home Value in this Area
Purchase History
| Date | Type | Sale Price | Title Company |
|---|---|---|---|
| Warranty Deed | $380,000 | None Listed On Document | |
| Warranty Deed | $375,000 | Lenders Title Company | |
| Warranty Deed | $260,000 | First National Title Company | |
| Deed | -- | -- | |
| Warranty Deed | $240,000 | -- | |
| Warranty Deed | $240,000 | -- | |
| Warranty Deed | $23,000 | -- |
Mortgage History
| Date | Status | Loan Amount | Loan Type |
|---|---|---|---|
| Open | $3,617,000 | New Conventional | |
| Previous Owner | $234,000 | New Conventional | |
| Previous Owner | $631,000 | New Conventional | |
| Previous Owner | $72,000 | No Value Available | |
| Previous Owner | -- | No Value Available | |
| Previous Owner | $30,000 | Credit Line Revolving | |
| Previous Owner | $176,500 | New Conventional |
Property History
| Date | Event | Price | Change | Sq Ft Price |
|---|---|---|---|---|
| 07/01/2022 07/01/22 | Sold | $380,000 | -2.5% | $128 / Sq Ft |
| 06/21/2022 06/21/22 | Pending | -- | -- | -- |
| 05/12/2022 05/12/22 | Price Changed | $389,900 | -2.5% | $131 / Sq Ft |
| 04/22/2022 04/22/22 | For Sale | $399,900 | +6.6% | $134 / Sq Ft |
| 01/06/2022 01/06/22 | Pending | -- | -- | -- |
| 01/04/2022 01/04/22 | Sold | $375,000 | -6.2% | $125 / Sq Ft |
| 11/24/2021 11/24/21 | Price Changed | $399,900 | -5.9% | $133 / Sq Ft |
| 10/21/2021 10/21/21 | For Sale | $425,000 | +63.5% | $142 / Sq Ft |
| 06/02/2017 06/02/17 | Sold | $260,000 | -1.9% | $82 / Sq Ft |
| 05/03/2017 05/03/17 | Pending | -- | -- | -- |
| 03/16/2017 03/16/17 | For Sale | $265,000 | -- | $84 / Sq Ft |
Tax History Compared to Growth
Tax History
| Year | Tax Paid | Tax Assessment Tax Assessment Total Assessment is a certain percentage of the fair market value that is determined by local assessors to be the total taxable value of land and additions on the property. | Land | Improvement |
|---|---|---|---|---|
| 2024 | $3,529 | $62,236 | $11,700 | $50,536 |
| 2023 | $3,023 | $62,236 | $11,700 | $50,536 |
| 2022 | $2,326 | $62,236 | $11,700 | $50,536 |
| 2021 | $2,326 | $48,750 | $9,000 | $39,750 |
| 2020 | $2,225 | $48,750 | $9,000 | $39,750 |
| 2019 | $2,225 | $48,750 | $9,000 | $39,750 |
| 2018 | $2,246 | $48,750 | $9,000 | $39,750 |
| 2017 | $2,246 | $48,750 | $9,000 | $39,750 |
| 2016 | $2,662 | $46,940 | $8,000 | $38,940 |
| 2015 | $2,265 | $46,940 | $8,000 | $38,940 |
| 2014 | $2,283 | $46,940 | $8,000 | $38,940 |
Agents Affiliated with this Home
-

Seller's Agent in 2022
Carolyn Trusty
CBRPM Bryant
(501) 249-0618
26 in this area
125 Total Sales
-

Buyer's Agent in 2022
Christy Robinson
Keller Williams Realty
(501) 830-7079
8 in this area
163 Total Sales
-

Buyer's Agent in 2022
Jeff Harris
D.H. Realty
(501) 617-2061
1 in this area
19 Total Sales
-

Seller's Agent in 2017
Sarah Bailey
Bailey & Company Real Estate
(501) 860-4665
7 in this area
61 Total Sales
-
J
Buyer's Agent in 2017
Jackie Flowers
Crye-Leike
Map
Source: Cooperative Arkansas REALTORS® MLS
MLS Number: 22012963
APN: 800-75017-000
- 1108 J Cove W
- Lot 2 Woodland
- 1011 Miller Cove
- 523 Woodland
- 801 Pinewood Dr
- 1700 Chitwood
- 1410 Rock Creek Dr
- 809 Palmer Ave
- 221 Crouch
- 2018 W Sevier St
- 1500 W Sevier St
- 303 Bass Ln
- 209 Crouch
- 315 Troutt
- 512 W North St
- 1200 W South St
- 406 W Narroway St
- 521 W Cross St
- 2215 Charles Place
- 715 N Market St Unit 711
