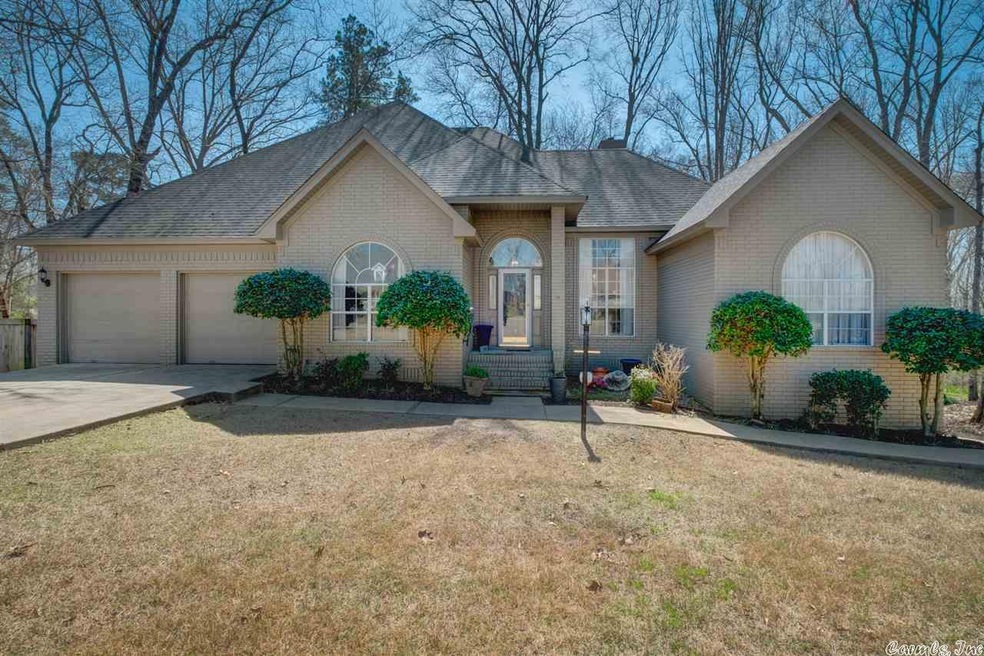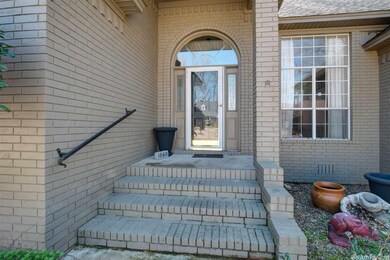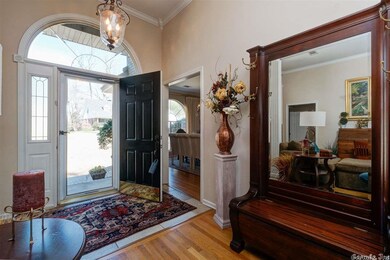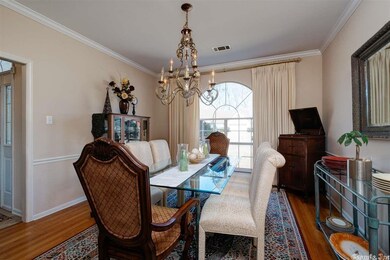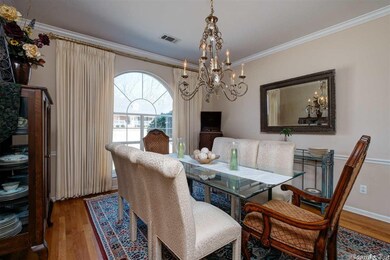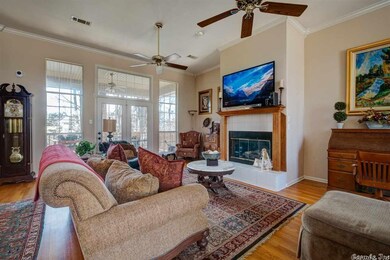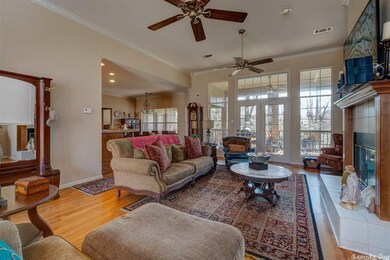
1060 Downing St Benton, AR 72019
Highlights
- Deck
- Wooded Lot
- Wood Flooring
- Benton Middle School Rated A-
- Traditional Architecture
- Main Floor Primary Bedroom
About This Home
As of July 2022This home is located close to all the area amenities, including easy access to I-30. All brick, well maintained home with open floor plan features granite, a breakfast bar, and an island. The master bedroom has hardwood floors, huge walk-in closet, & access to an outside deck. Finished basement with access to outside including a walk ramp to avoid stairs could be in-law/guest quarters, has a full bathroom & 2 closets. The covered back deck perfect for entertaining or relax with family.
Last Buyer's Agent
Jackie Flowers
Crye-Leike REALTORS Benton Branch

Home Details
Home Type
- Single Family
Est. Annual Taxes
- $2,245
Year Built
- Built in 1998
Lot Details
- Cul-De-Sac
- Sloped Lot
- Wooded Lot
HOA Fees
- $8 Monthly HOA Fees
Parking
- 2 Car Garage
Home Design
- Traditional Architecture
- Brick Exterior Construction
- Composition Roof
Interior Spaces
- 3,168 Sq Ft Home
- 2-Story Property
- Gas Log Fireplace
- Formal Dining Room
- Game Room
- Attic Floors
- Fire and Smoke Detector
Kitchen
- Eat-In Kitchen
- Breakfast Bar
- Built-In Oven
- Stove
- Gas Range
- Microwave
Flooring
- Wood
- Carpet
- Tile
Bedrooms and Bathrooms
- 4 Bedrooms
- Primary Bedroom on Main
- Walk-In Closet
- 3 Full Bathrooms
- Walk-in Shower
Laundry
- Laundry Room
- Washer and Gas Dryer Hookup
Finished Basement
- Heated Basement
- Walk-Out Basement
- Basement Fills Entire Space Under The House
- Crawl Space
Outdoor Features
- Deck
Schools
- Benton Elementary And Middle School
- Benton High School
Utilities
- Central Heating and Cooling System
- Space Heater
- Gas Water Heater
Ownership History
Purchase Details
Home Financials for this Owner
Home Financials are based on the most recent Mortgage that was taken out on this home.Purchase Details
Purchase Details
Home Financials for this Owner
Home Financials are based on the most recent Mortgage that was taken out on this home.Purchase Details
Home Financials for this Owner
Home Financials are based on the most recent Mortgage that was taken out on this home.Purchase Details
Purchase Details
Purchase Details
Similar Homes in Benton, AR
Home Values in the Area
Average Home Value in this Area
Purchase History
| Date | Type | Sale Price | Title Company |
|---|---|---|---|
| Warranty Deed | $380,000 | None Listed On Document | |
| Warranty Deed | $375,000 | Lenders Title Company | |
| Warranty Deed | $260,000 | First National Title Company | |
| Deed | -- | -- | |
| Warranty Deed | $240,000 | -- | |
| Warranty Deed | $240,000 | -- | |
| Warranty Deed | $23,000 | -- |
Mortgage History
| Date | Status | Loan Amount | Loan Type |
|---|---|---|---|
| Open | $3,617,000 | New Conventional | |
| Previous Owner | $234,000 | New Conventional | |
| Previous Owner | $631,000 | New Conventional | |
| Previous Owner | $72,000 | No Value Available | |
| Previous Owner | -- | No Value Available | |
| Previous Owner | $30,000 | Credit Line Revolving | |
| Previous Owner | $176,500 | New Conventional |
Property History
| Date | Event | Price | Change | Sq Ft Price |
|---|---|---|---|---|
| 07/01/2022 07/01/22 | Sold | $380,000 | -2.5% | $128 / Sq Ft |
| 06/21/2022 06/21/22 | Pending | -- | -- | -- |
| 05/12/2022 05/12/22 | Price Changed | $389,900 | -2.5% | $131 / Sq Ft |
| 04/22/2022 04/22/22 | For Sale | $399,900 | +6.6% | $134 / Sq Ft |
| 01/06/2022 01/06/22 | Pending | -- | -- | -- |
| 01/04/2022 01/04/22 | Sold | $375,000 | -6.2% | $125 / Sq Ft |
| 11/24/2021 11/24/21 | Price Changed | $399,900 | -5.9% | $133 / Sq Ft |
| 10/21/2021 10/21/21 | For Sale | $425,000 | +63.5% | $142 / Sq Ft |
| 06/02/2017 06/02/17 | Sold | $260,000 | -1.9% | $82 / Sq Ft |
| 05/03/2017 05/03/17 | Pending | -- | -- | -- |
| 03/16/2017 03/16/17 | For Sale | $265,000 | -- | $84 / Sq Ft |
Tax History Compared to Growth
Tax History
| Year | Tax Paid | Tax Assessment Tax Assessment Total Assessment is a certain percentage of the fair market value that is determined by local assessors to be the total taxable value of land and additions on the property. | Land | Improvement |
|---|---|---|---|---|
| 2024 | $3,529 | $62,236 | $11,700 | $50,536 |
| 2023 | $3,023 | $62,236 | $11,700 | $50,536 |
| 2022 | $2,326 | $62,236 | $11,700 | $50,536 |
| 2021 | $2,326 | $48,750 | $9,000 | $39,750 |
| 2020 | $2,225 | $48,750 | $9,000 | $39,750 |
| 2019 | $2,225 | $48,750 | $9,000 | $39,750 |
| 2018 | $2,246 | $48,750 | $9,000 | $39,750 |
| 2017 | $2,246 | $48,750 | $9,000 | $39,750 |
| 2016 | $2,662 | $46,940 | $8,000 | $38,940 |
| 2015 | $2,265 | $46,940 | $8,000 | $38,940 |
| 2014 | $2,283 | $46,940 | $8,000 | $38,940 |
Agents Affiliated with this Home
-
Carolyn Trusty

Seller's Agent in 2022
Carolyn Trusty
CBRPM Saline County
(501) 249-0618
26 in this area
123 Total Sales
-
Christy Robinson

Buyer's Agent in 2022
Christy Robinson
Keller Williams Realty LR Branch
(501) 830-7079
8 in this area
160 Total Sales
-
Jeff Harris

Buyer's Agent in 2022
Jeff Harris
D.H. Realty
(501) 617-2061
1 in this area
19 Total Sales
-
Sarah Bailey

Seller's Agent in 2017
Sarah Bailey
Bailey & Company Real Estate
(501) 860-4665
7 in this area
63 Total Sales
-

Buyer's Agent in 2017
Jackie Flowers
Crye-Leike
(501) 317-7972
Map
Source: Cooperative Arkansas REALTORS® MLS
MLS Number: 17007845
APN: 800-75017-000
- 1114 Churchill Dr
- 1118 Heights Rd
- 1108 J Cove W
- Lot 2 Woodland
- 1011 Miller Cove
- 801 Pinewood Dr
- 1700 Chitwood
- 1410 Rock Creek Dr
- 615 Miller Cove
- 809 Palmer Ave
- 1419 River Point Ct
- 1500 W Sevier St
- 303 Bass Ln
- 209 Crouch
- 303 Pike
- 512 W North St
- 1200 W South St
- 521 W Cross St
- 2215 Charles Place
- 304 Dogwood
