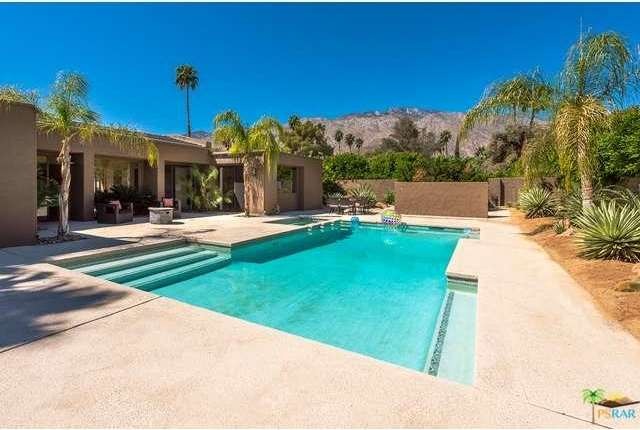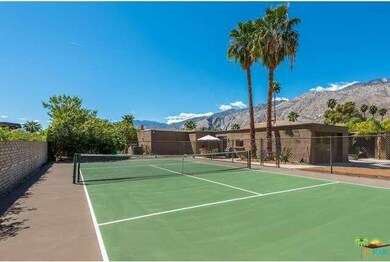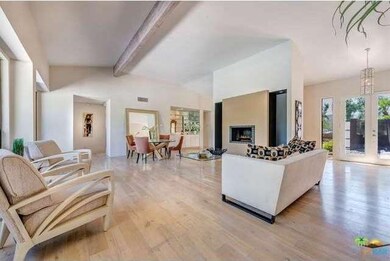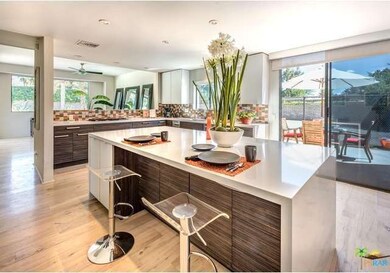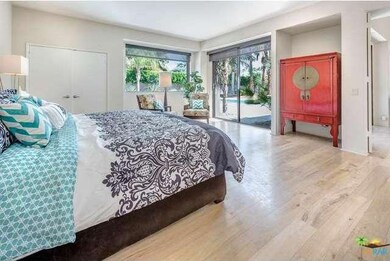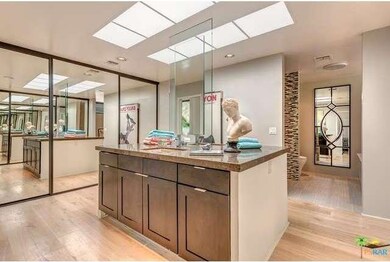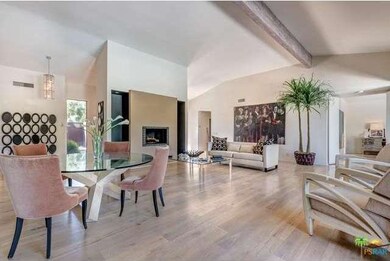
1060 E Alejo Rd Palm Springs, CA 92262
Movie Colony East NeighborhoodAbout This Home
As of October 2021$86,000 price reduction. This stunning upgraded home is conveniently situated in CENTRAL PALM SPRINGS, just a few short blocks from the VILLAGE, with convenient access to many restaurants and distinctive shops. Amenities include contemporary architecture, high ceilings, great separation of bedrooms and light and bright family & formal living areas. A .4 Acre lot offers the utmost in wireless mountain views from the private backyard pool and spa! More TOYS for FUN IN THE SUN include a private TENNIS/PICKLE-BALL COURT, several seating areas, fire pit and fountain. This ideal primary residence or vacation home also features a 3 car garage, circular drive and automatic gates. Compare to others in the neighborhood! Hurry as this one won't last!
Last Agent to Sell the Property
Berkshire Hathaway HomeServices California Properties License #00802409T Listed on: 04/01/2016

Co-Listed By
Berkshire Hathaway HomeServices California Properties License #01298642
Home Details
Home Type
Single Family
Est. Annual Taxes
$32,528
Year Built
1978
Lot Details
0
Parking
3
Listing Details
- Cross Street: AVENIDA CABALLEROS
- Entry Location: Ground Level - no steps
- Active Date: 2016-04-01
- Full Bathroom: 3
- Building Size: 3500.0
- Building Structure Style: Contemporary
- Doors: Double Door Entry, Sliding Glass Door(s)
- Driving Directions: Palm Canyon turn east on Alejo, between Avenida Caballeros & Arquilla on the north side of the street. From Sunrise go west on Alejo.
- Full Street Address: 1060 E ALEJO RD
- Lot Size Acres: 0.4
- Lot Dimension Description: A0.40
- Pool Construction: In Ground
- Pool Descriptions: Private Pool
- Primary Object Modification Timestamp: 2016-07-26
- Spa Construction: In Ground
- Spa Descriptions: Private Spa
- Mello Roos: Unknown
- View Type: Mountain View, Pool View
- Special Features: None
- Property Sub Type: Detached
- Stories: 1
- Year Built: 1978
Interior Features
- Bathroom Features: Shower Over Tub, Shower Stall, Tile
- Bedroom Features: Ground Floor Master Bedroom
- Eating Areas: Dining Area, Breakfast Counter / Bar
- Appliances: Cooktop - Gas, Oven-Electric
- Advertising Remarks: This stunning upgraded home is conveniently situated in CENTRAL PALM SPRINGS, just a few short blocks from the VILLAGE, with convenient access to many restaurants and distinctive shops. Amenities include contemporary architecture, high ceilings, great sep
- Total Bedrooms: 3
- Builders Tract Code: 5740
- Builders Tract Name: RUTH HARDY PARK/MOVIE COLONY EAST
- Fireplace: Yes
- Levels: One Level
- Playing Courts: Private, Sport Court Private, Tennis Court Private
- Spa: Yes
- Interior Amenities: Cathedral-Vaulted Ceilings, High Ceilings (9 Feet+), Open Floor Plan, Recessed Lighting, Wet Bar, Bar
- Fireplace Rooms: Living Room
- Appliances: Dishwasher, Dryer, Electric Dryer Hookup, Garbage Disposal, Gas Dryer Hookup, Gas Or Electric Dryer Hookup, Refrigerator, Trash Compactor, Washer
- Floor Material: Carpet
- Kitchen Features: Gourmet Kitchen, Island, Open to Family Room, Remodeled, Stone Counters
- Laundry: Individual Room
- Pool: Yes
Exterior Features
- View: Yes
- Lot Size Sq Ft: 17424
- Common Walls: Detached/No Common Walls
- Direction Faces: Faces North
- Entry Floor: 1
- Construction: Stucco
- Foundation: Foundation - Concrete Slab
- Other Features: High Ceilings (9 Feet+)
- Patio: Patio Open, Concrete Slab, Covered
- Fence: Block Wall
- Windows: Custom Window Covering
- Roofing: Tile
- Water: District/Public
Garage/Parking
- Garage Spaces: 3.0
- Total Parking Spaces: 3
- Parking Spaces Total: 3
- Parking Type: Garage Is Attached, Garage - Three Door
Utilities
- Sewer: In, Connected & Paid
- Sprinklers: Sprinkler System
- TV Svcs: Cable TV
- Volt 220: In Laundry
- Water Heater: Water Heater Central
- Cooling Type: Air Conditioning, Ceiling Fan(s), Central A/C, Dual
- Heating Type: Central Furnace, Forced Air
- Security: Gated Community, Security System - Owned
Condo/Co-op/Association
- HOA: No
- Association Fees Include: Alarm System
Schools
- Elementary School: Katherine Finchy Ele
- Middle School: Raymond Cree Middle
- High School: Palm Springs High Sc
Lot Info
- Lot Description: Fenced Yard, Landscaped
Multi Family
- Total Floors: 1
Ownership History
Purchase Details
Home Financials for this Owner
Home Financials are based on the most recent Mortgage that was taken out on this home.Purchase Details
Home Financials for this Owner
Home Financials are based on the most recent Mortgage that was taken out on this home.Purchase Details
Purchase Details
Purchase Details
Purchase Details
Purchase Details
Home Financials for this Owner
Home Financials are based on the most recent Mortgage that was taken out on this home.Purchase Details
Home Financials for this Owner
Home Financials are based on the most recent Mortgage that was taken out on this home.Similar Homes in Palm Springs, CA
Home Values in the Area
Average Home Value in this Area
Purchase History
| Date | Type | Sale Price | Title Company |
|---|---|---|---|
| Grant Deed | $2,550,000 | First American Title | |
| Grant Deed | $1,119,000 | First American Title Company | |
| Interfamily Deed Transfer | -- | None Available | |
| Grant Deed | $450,000 | None Available | |
| Trustee Deed | $550,000 | Accommodation | |
| Interfamily Deed Transfer | -- | None Available | |
| Corporate Deed | $235,000 | First American Title Ins Co | |
| Trustee Deed | $183,483 | North American Title Company |
Mortgage History
| Date | Status | Loan Amount | Loan Type |
|---|---|---|---|
| Open | $1,785,000 | New Conventional | |
| Previous Owner | $292,500 | New Conventional | |
| Previous Owner | $825,000 | Negative Amortization | |
| Previous Owner | $100,000 | Credit Line Revolving | |
| Previous Owner | $170,721 | Fannie Mae Freddie Mac | |
| Previous Owner | $100,000 | Credit Line Revolving | |
| Previous Owner | $177,247 | Unknown | |
| Previous Owner | $179,800 | Unknown | |
| Previous Owner | $188,000 | No Value Available |
Property History
| Date | Event | Price | Change | Sq Ft Price |
|---|---|---|---|---|
| 10/15/2021 10/15/21 | Sold | $2,550,000 | +2.2% | $773 / Sq Ft |
| 09/02/2021 09/02/21 | Pending | -- | -- | -- |
| 08/25/2021 08/25/21 | For Sale | $2,495,000 | +123.0% | $756 / Sq Ft |
| 07/14/2016 07/14/16 | Sold | $1,119,000 | -6.7% | $320 / Sq Ft |
| 05/19/2016 05/19/16 | Price Changed | $1,199,000 | -6.7% | $343 / Sq Ft |
| 04/01/2016 04/01/16 | For Sale | $1,285,000 | 0.0% | $367 / Sq Ft |
| 01/01/2014 01/01/14 | Rented | $3,500 | -22.2% | -- |
| 12/08/2013 12/08/13 | Under Contract | -- | -- | -- |
| 07/31/2013 07/31/13 | For Rent | $4,500 | -- | -- |
Tax History Compared to Growth
Tax History
| Year | Tax Paid | Tax Assessment Tax Assessment Total Assessment is a certain percentage of the fair market value that is determined by local assessors to be the total taxable value of land and additions on the property. | Land | Improvement |
|---|---|---|---|---|
| 2025 | $32,528 | $4,637,477 | $774,681 | $3,862,796 |
| 2023 | $32,528 | $2,601,000 | $744,600 | $1,856,400 |
| 2022 | $33,197 | $2,550,000 | $730,000 | $1,820,000 |
| 2021 | $15,793 | $1,203,679 | $395,930 | $807,749 |
| 2020 | $15,074 | $1,191,338 | $391,871 | $799,467 |
| 2019 | $14,811 | $1,167,980 | $384,188 | $783,792 |
| 2018 | $14,485 | $1,141,379 | $376,655 | $764,724 |
| 2017 | $14,271 | $1,119,000 | $369,270 | $749,730 |
| 2016 | $6,207 | $487,011 | $121,209 | $365,802 |
| 2015 | $5,958 | $479,698 | $119,390 | $360,308 |
| 2014 | $5,886 | $470,303 | $117,052 | $353,251 |
Agents Affiliated with this Home
-

Seller's Agent in 2021
Andrew Linsky
Compass
(760) 541-4800
2 in this area
89 Total Sales
-
A
Seller Co-Listing Agent in 2021
Andy Sven and Kevin
Compass
(760) 831-7303
2 in this area
23 Total Sales
-

Buyer's Agent in 2021
Carlo Lombardelli
Re/Max Desert Properties
(760) 275-7678
1 in this area
54 Total Sales
-

Seller's Agent in 2016
Louise Hampton
Berkshire Hathaway HomeServices California Properties
(760) 320-4586
3 in this area
129 Total Sales
-

Seller Co-Listing Agent in 2016
Janice Kaminsky
Berkshire Hathaway HomeServices California Properties
(760) 275-0862
1 in this area
35 Total Sales
-
D
Buyer's Agent in 2016
David Manduca
The Manduca Group
(760) 835-0034
5 Total Sales
Map
Source: The MLS
MLS Number: 16-109520PS
APN: 507-273-006
- 550 N Arquilla Rd
- 1055 E Granvia Valmonte
- 427 N Avenida Caballeros
- 505 N Camino Real
- 399 Suave Ln
- 353 N Hermosa Dr Unit 7C1
- 1100 E Amado Rd Unit 11A1
- 351 N Hermosa Dr Unit 2B2
- 1029 E El Alameda
- 1490 Yermo Dr N
- 1011 E El Alameda
- 500 E Amado Rd Unit 716
- 500 E Amado Rd Unit 712
- 500 E Amado Rd Unit 706
- 500 E Amado Rd Unit 512
- 500 E Amado Rd Unit 521
- 500 E Amado Rd Unit 420
- 500 E Amado Rd Unit 711
- 500 E Amado Rd Unit 422
- 1165 E El Alameda
