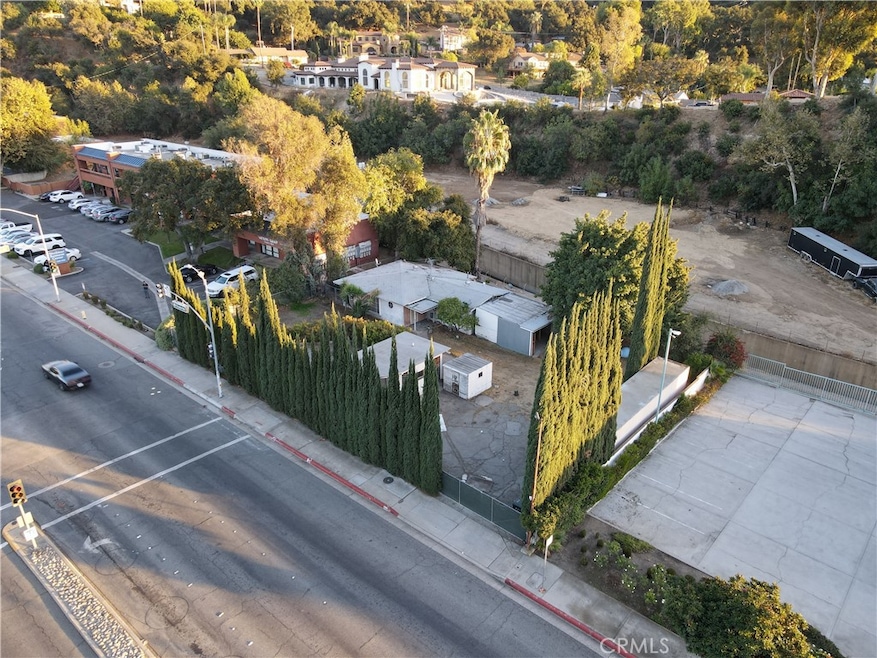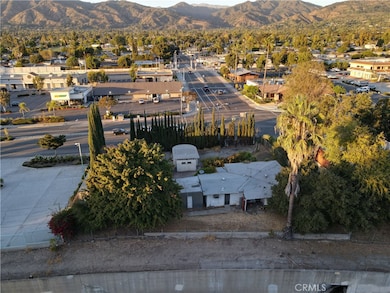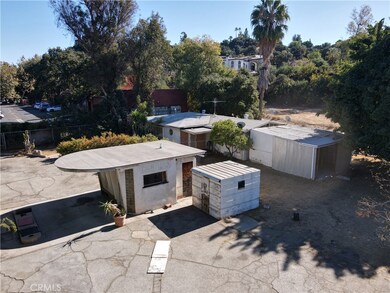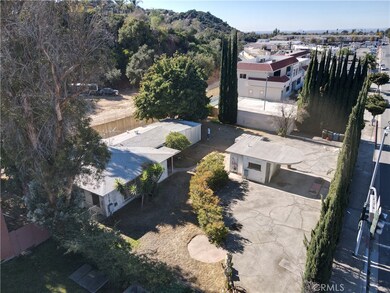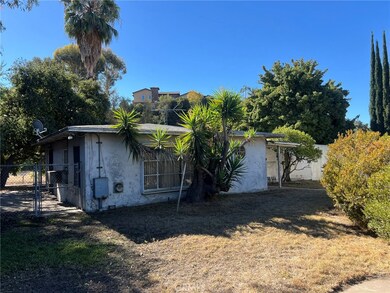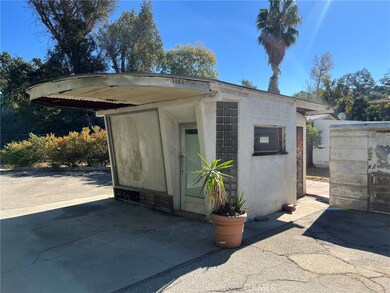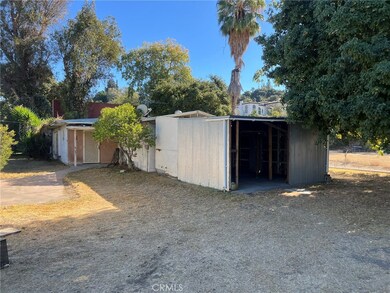
1060 E Route 66 Glendora, CA 91740
South Glendora NeighborhoodHighlights
- Golf Course Community
- View of Hills
- Den
- Sutherland Elementary School Rated A
- No HOA
- Covered patio or porch
About This Home
As of January 2025Discover the exceptional potential of this versatile property located at 1060 E Route 66, Glendora, CA 91740, positioned at a signalized T-intersection that ensures maximum visibility and traffic exposure. This unique property offers a blend of residential, storage, and commercial space, making it an excellent opportunity for investors, entrepreneurs, or those seeking a live-work setup.
• OWNER USER’S DREAM!
• Residential Building (approximately 1,018 SF): The property features a 1 bedroom, 1 bathroom Single Family Home with a thoughtfully designed layout consisting of a living room, den, kitchen, bedroom and bathroom, complemented by a covered porch and patio for outdoor enjoyment.
• Metal Storage/Garage (approximately 320 SF): Detached structure ideal for a garage, storage, workshops, or creative spaces.
• Commercial Storefront (approximately 208 SF): The charming standalone store building, complete with a covered entry and additional storage shed, provides an excellent opportunity for a business or creative venture. Property also includes a very large storage container.
• Spacious Lot (two parcels totaling approximately 14,205 SF): Ample open space surrounding the structures allows for parking, outdoor activities, or future expansion.
**SOLD AS-IS**
Last Agent to Sell the Property
LEE & ASSOC COMM R E SERV/PAS Brokerage Email: molaiz@lee-associates.com License #01934154 Listed on: 11/26/2024
Property Details
Home Type
- Condominium
Est. Annual Taxes
- $4,031
Year Built
- Built in 1978
Lot Details
- No Common Walls
- 8644018038
Parking
- 8 Open Parking Spaces
- 2 Car Garage
Home Design
- Mixed Use
Interior Spaces
- 1,239 Sq Ft Home
- 1-Story Property
- Living Room
- Den
- Workshop
- Views of Hills
Bedrooms and Bathrooms
- 1 Main Level Bedroom
- 1 Full Bathroom
- Bathtub
Outdoor Features
- Covered patio or porch
- Exterior Lighting
Utilities
- Cooling System Mounted To A Wall/Window
- Wall Furnace
Listing and Financial Details
- Tax Lot 32
- Tax Tract Number 569
- Assessor Parcel Number 8644018037
- $774 per year additional tax assessments
- Seller Considering Concessions
Community Details
Overview
- No Home Owners Association
- Foothills
- Mountainous Community
Recreation
- Golf Course Community
- Dog Park
- Hiking Trails
Ownership History
Purchase Details
Purchase Details
Similar Home in Glendora, CA
Home Values in the Area
Average Home Value in this Area
Purchase History
| Date | Type | Sale Price | Title Company |
|---|---|---|---|
| Grant Deed | $1,005,000 | Ticor Title Company Of Califor | |
| Grant Deed | $1,005,000 | Ticor Title Company Of Califor | |
| Interfamily Deed Transfer | -- | None Available |
Mortgage History
| Date | Status | Loan Amount | Loan Type |
|---|---|---|---|
| Previous Owner | $38,000 | New Conventional | |
| Previous Owner | $16,000 | Commercial |
Property History
| Date | Event | Price | Change | Sq Ft Price |
|---|---|---|---|---|
| 04/12/2025 04/12/25 | For Sale | $1,180,000 | 0.0% | -- |
| 03/28/2025 03/28/25 | For Sale | $1,180,000 | +17.4% | $952 / Sq Ft |
| 01/07/2025 01/07/25 | Sold | $1,005,000 | +0.6% | $811 / Sq Ft |
| 12/17/2024 12/17/24 | Pending | -- | -- | -- |
| 11/26/2024 11/26/24 | For Sale | $999,000 | -- | $806 / Sq Ft |
Tax History Compared to Growth
Tax History
| Year | Tax Paid | Tax Assessment Tax Assessment Total Assessment is a certain percentage of the fair market value that is determined by local assessors to be the total taxable value of land and additions on the property. | Land | Improvement |
|---|---|---|---|---|
| 2025 | $4,031 | $1,004,700 | $974,100 | $30,600 |
| 2024 | $4,031 | $296,647 | $220,105 | $76,542 |
| 2023 | $3,941 | $290,832 | $215,790 | $75,042 |
| 2022 | $3,862 | $285,130 | $211,559 | $73,571 |
| 2021 | $3,787 | $279,540 | $207,411 | $72,129 |
| 2019 | $3,590 | $271,251 | $201,260 | $69,991 |
| 2018 | $3,440 | $265,933 | $197,314 | $68,619 |
| 2016 | $3,294 | $255,608 | $189,653 | $65,955 |
| 2015 | $3,226 | $251,770 | $186,805 | $64,965 |
| 2014 | $3,223 | $246,839 | $183,146 | $63,693 |
Agents Affiliated with this Home
-

Seller's Agent in 2025
Jing Chen
RE/MAX
(626) 576-8811
1 in this area
85 Total Sales
-
C
Seller's Agent in 2025
CHRISTOPHER JOHNSON
LEE & ASSOC COMM R E SERV/PAS
(626) 535-9888
1 in this area
9 Total Sales
Map
Source: California Regional Multiple Listing Service (CRMLS)
MLS Number: WS24240846
APN: 8644-018-037
- 901 E Walnut Ave
- 826 E Route 66 Unit 15
- 826 E Route 66 Unit 14
- 1261 E Ada Ave
- 734 Puma Canyon Ln
- 829 E Ada Ave
- 1005 E Woodland Ln
- 732 E Route 66 Unit 21
- 732 E Route 66 Unit 20
- 732 E Route 66 Unit 4
- 920 E Carroll Ave
- 943 E Foothill Blvd
- 1430 E Foothill Blvd
- 951 E Dalton Ave
- 1581 Manor Ln
- 132 Oak Forest Cir
- 170 Oak Forest Cir
- 108 Oak Forest Cir Unit 25
- 137 Oak Forest Cir
- 156 Pflueger Ave
