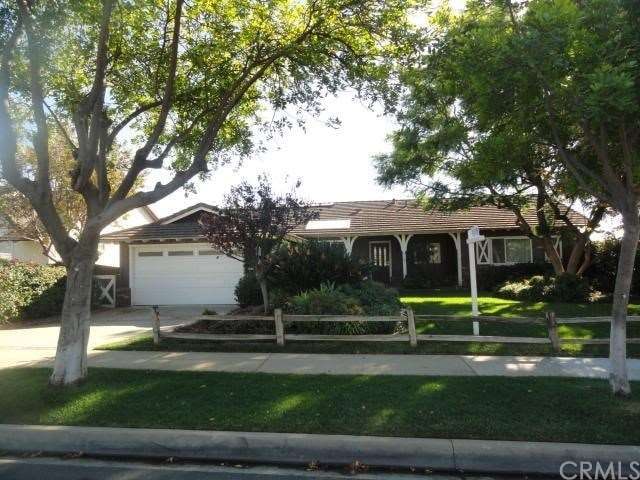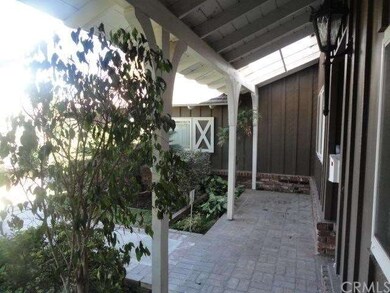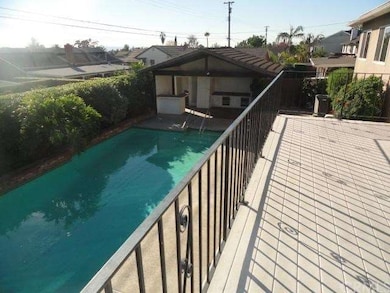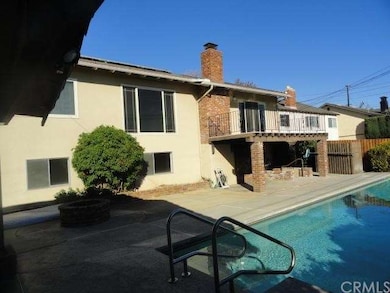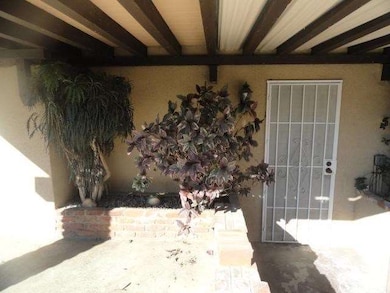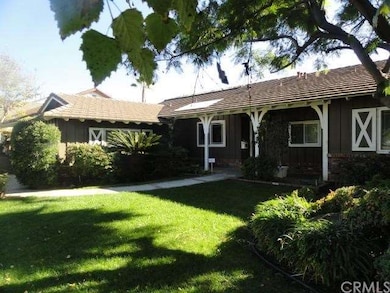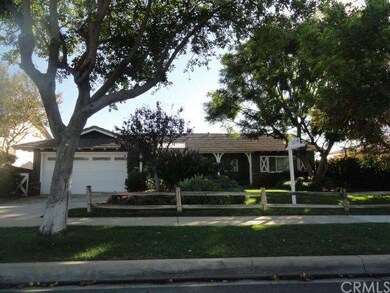
1060 E Wingate St Covina, CA 91724
Highlights
- In Ground Pool
- Open Floorplan
- Wood Flooring
- City Lights View
- Wooded Lot
- 2-minute walk to Kahler Russell Park
About This Home
As of July 2022Exceptional property exploding with curb appeal that features, (brick ribbon drive, walkway & front porch), plush park like grounds, attractive tile roof, and dual paned windows.. Upper level entry with tranquil view of the of Covina Hills from the living room and walk out deck off the dining room area.. Spacious two level floor plan of almost 2600 square feet.. Low maintenance back yard has generous sized pool trimmed in used brick, cabana, fire pit, and lots of decking.. Upgrades and extras include a newer furnace/AC ($12,500.), main roof solar system ($36,000.), pool solar heater ($8,000.), copper plumbing, and distinctive hardwood floors.. Interior just freshly painted thru-out. Lower level was just remodeled with new interior drywall
and flooring.. Floor plan could be perfect for a large family or even a possible mother-in-law set up?? Kitchen has tile counters, breakfast counter, & built in desk.. 3/4 bath has walk in shower.. A rare opportunity to buy a one owner home loaded with potential..
Last Agent to Sell the Property
MARK ANDERSEN & ASSOCIATES License #00582537 Listed on: 11/29/2013
Home Details
Home Type
- Single Family
Est. Annual Taxes
- $12,327
Year Built
- Built in 1958
Lot Details
- 7,949 Sq Ft Lot
- Landscaped
- Sprinkler System
- Wooded Lot
- Back and Front Yard
Parking
- 2 Car Direct Access Garage
- Parking Available
- Front Facing Garage
- Two Garage Doors
- Garage Door Opener
- Driveway
Property Views
- City Lights
- Hills
Home Design
- Cosmetic Repairs Needed
- Tile Roof
- Partial Copper Plumbing
Interior Spaces
- 2,581 Sq Ft Home
- 2-Story Property
- Open Floorplan
- Built-In Features
- Beamed Ceilings
- Sliding Doors
- Panel Doors
- Entryway
- Family Room
- Living Room with Fireplace
- Dining Room
- Wood Flooring
- Laundry Room
Kitchen
- Breakfast Bar
- Electric Oven
- Built-In Range
- Dishwasher
- Ceramic Countertops
- Disposal
Bedrooms and Bathrooms
- 3 Bedrooms
- Primary Bedroom on Main
Outdoor Features
- In Ground Pool
- Exterior Lighting
Utilities
- Central Heating and Cooling System
- Septic Type Unknown
Community Details
- No Home Owners Association
- Laundry Facilities
Listing and Financial Details
- Tax Lot 19
- Tax Tract Number 20678
- Assessor Parcel Number 8428006020
Ownership History
Purchase Details
Purchase Details
Home Financials for this Owner
Home Financials are based on the most recent Mortgage that was taken out on this home.Purchase Details
Home Financials for this Owner
Home Financials are based on the most recent Mortgage that was taken out on this home.Purchase Details
Home Financials for this Owner
Home Financials are based on the most recent Mortgage that was taken out on this home.Purchase Details
Home Financials for this Owner
Home Financials are based on the most recent Mortgage that was taken out on this home.Purchase Details
Similar Home in Covina, CA
Home Values in the Area
Average Home Value in this Area
Purchase History
| Date | Type | Sale Price | Title Company |
|---|---|---|---|
| Grant Deed | -- | None Listed On Document | |
| Grant Deed | $1,025,000 | Fidelity National Title | |
| Interfamily Deed Transfer | -- | American Coast Title Company | |
| Interfamily Deed Transfer | -- | Stewart Title | |
| Grant Deed | $530,000 | Fatco La | |
| Interfamily Deed Transfer | -- | -- |
Mortgage History
| Date | Status | Loan Amount | Loan Type |
|---|---|---|---|
| Previous Owner | $922,500 | New Conventional | |
| Previous Owner | $550,000 | New Conventional | |
| Previous Owner | $538,500 | New Conventional | |
| Previous Owner | $527,370 | FHA | |
| Previous Owner | $520,400 | FHA |
Property History
| Date | Event | Price | Change | Sq Ft Price |
|---|---|---|---|---|
| 07/01/2022 07/01/22 | Sold | $1,025,000 | +2.5% | $397 / Sq Ft |
| 06/07/2022 06/07/22 | Pending | -- | -- | -- |
| 05/24/2022 05/24/22 | For Sale | $999,999 | 0.0% | $387 / Sq Ft |
| 05/10/2022 05/10/22 | Pending | -- | -- | -- |
| 04/27/2022 04/27/22 | Price Changed | $999,999 | -20.0% | $387 / Sq Ft |
| 04/14/2022 04/14/22 | For Sale | $1,250,000 | +135.8% | $484 / Sq Ft |
| 02/28/2014 02/28/14 | Sold | $530,000 | -1.7% | $205 / Sq Ft |
| 01/30/2014 01/30/14 | Pending | -- | -- | -- |
| 11/29/2013 11/29/13 | For Sale | $539,000 | -- | $209 / Sq Ft |
Tax History Compared to Growth
Tax History
| Year | Tax Paid | Tax Assessment Tax Assessment Total Assessment is a certain percentage of the fair market value that is determined by local assessors to be the total taxable value of land and additions on the property. | Land | Improvement |
|---|---|---|---|---|
| 2025 | $12,327 | $1,066,409 | $652,642 | $413,767 |
| 2024 | $12,327 | $1,045,500 | $639,846 | $405,654 |
| 2023 | $12,107 | $1,025,000 | $627,300 | $397,700 |
| 2022 | $7,482 | $612,228 | $326,098 | $286,130 |
| 2021 | $7,369 | $600,224 | $319,704 | $280,520 |
| 2019 | $11,463 | $582,422 | $310,222 | $272,200 |
| 2018 | $11,081 | $571,003 | $304,140 | $266,863 |
| 2016 | $10,744 | $548,832 | $292,331 | $256,501 |
| 2015 | $8,629 | $540,589 | $287,940 | $252,649 |
| 2014 | -- | $93,353 | $18,774 | $74,579 |
Agents Affiliated with this Home
-

Seller's Agent in 2022
Kevin Cevallos
VISMAR REAL ESTATE
(626) 820-3136
2 in this area
47 Total Sales
-

Buyer's Agent in 2022
Rodrigo Suerte Felipe
HomeSmart Evergreen Realty
(310) 689-9781
1 in this area
75 Total Sales
-
J
Seller's Agent in 2014
JOHN STRYCULA
MARK ANDERSEN & ASSOCIATES
(626) 695-8481
21 in this area
38 Total Sales
-
S
Buyer's Agent in 2014
Shihan Aluyen
Shihan Jerome Aluyen
(213) 415-0076
27 Total Sales
Map
Source: California Regional Multiple Listing Service (CRMLS)
MLS Number: CV13239414
APN: 8428-006-020
- 716 N Grand Ave
- 716 N Grand Ave Unit E2
- 716 N Grand Ave Unit I3
- 716 N Grand Ave Unit H6
- 716 N Grand Ave Unit J-1
- 233 N Westridge Ave
- 19548 E Cypress St Unit 3
- 19548 E Cypress St Unit 32
- 19548 E Cypress St
- 19548 E Cypress St Unit 17
- 19548 E Cypress St Unit 33
- 1315 E Wingate St
- 19555 E Cypress St Unit P
- 413 N Rimhurst Ave
- 140 N Glendora Ave
- 118 N Glendora Ave
- 122 N Glendora Ave
- 1426 E Colver Place
- 4531 N De Lay Ave
- 335 N Prospero Dr
