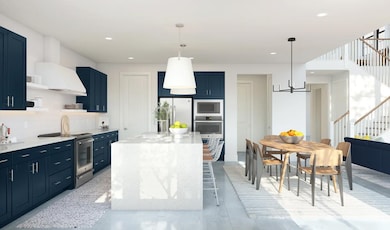
1060 E Yellowstone Place Chandler, AZ 85249
South Chandler NeighborhoodEstimated payment $5,118/month
Total Views
979
3
Beds
3
Baths
2,567
Sq Ft
$305
Price per Sq Ft
Highlights
- Popular Property
- New Construction
- Community Playground
- Basha Elementary School Rated A
About This Home
Home office off foyer for work or study space.
Open great room, dining area & kitchen for seamless flow.
Kitchen with Calacatta Laza quartz island for prep & dining.
15' multi-slide door opens to covered patio for outdoor living.
Second-floor loft overlooks great room for added openness.
Private primary suite with dual walk-in closets.
Primary bath with freestanding soaking tub for relaxation.
Home Details
Home Type
- Single Family
Parking
- 2 Car Garage
Home Design
- New Construction
- Quick Move-In Home
- Oban Plan
Interior Spaces
- 2,567 Sq Ft Home
- 2-Story Property
Bedrooms and Bathrooms
- 3 Bedrooms
- 3 Full Bathrooms
Community Details
Overview
- Coming Soon Community
- Built by K Hovnanian Homes
- Viviendo Subdivision
Recreation
- Community Playground
Sales Office
- Ocotillo Rd & Mcqueen Rd
- Chandler, AZ 85224
- 928-275-1811
Map
Create a Home Valuation Report for This Property
The Home Valuation Report is an in-depth analysis detailing your home's value as well as a comparison with similar homes in the area
Similar Homes in Chandler, AZ
Home Values in the Area
Average Home Value in this Area
Property History
| Date | Event | Price | Change | Sq Ft Price |
|---|---|---|---|---|
| 07/18/2025 07/18/25 | For Sale | $782,570 | -- | $305 / Sq Ft |
Nearby Homes
- 1090 E Yellowstone Place
- Ocotillo Rd & McQueen Rd
- Ocotillo Rd & McQueen Rd
- Ocotillo Rd & McQueen Rd
- Ocotillo Rd & McQueen Rd
- 3932 S Crosscreek Dr
- 3855 S Mcqueen Rd Unit 5
- 3855 S Mcqueen Rd Unit C12
- 3855 S Mcqueen Rd Unit 24
- 11811 E Ocotillo Rd
- 22239 S 118th St
- 1405 E Aloe Dr
- 786 E Coconino Dr
- 550 E Zion Place
- 870 E Tonto Place
- 3900 S Velero St
- 1342 E Jade Dr
- 1474 E Locust Dr
- 4090 S Virginia Way
- 1182 E Canyon Way
- 3855 S Mcqueen Rd Unit F31
- 3855 S Mcqueen Rd Unit G39
- 1050 E Redwood Dr
- 1269 E Iris Dr
- 4301 S Newport St
- 931 E Canyon Way
- 4100 S Pinelake Way Unit 142
- 4100 S Pinelake Way Unit 174
- 4100 S Pinelake Way Unit 150
- 1825 E Aloe Place
- 1816 E Glacier Place
- 290 E Indigo Dr
- 280 E Indigo Dr
- 224 E Locust Dr
- 3575 S Jasmine Dr
- 137 E Carob Dr
- 133 E Prescott Dr
- 492 E Rainbow Dr
- 1943 E Canyon Way
- 118 E Canyon Way






