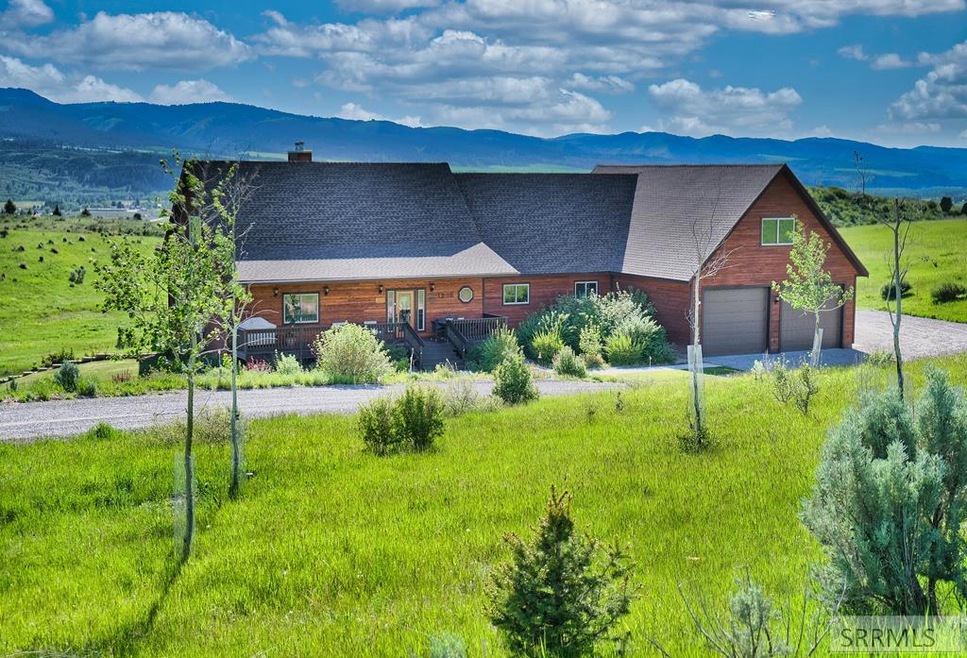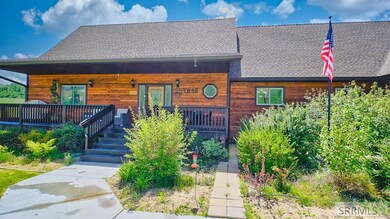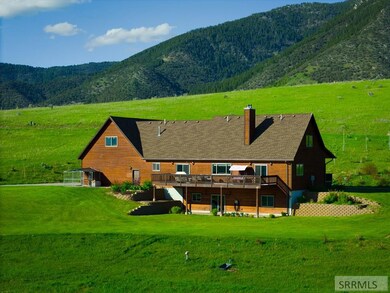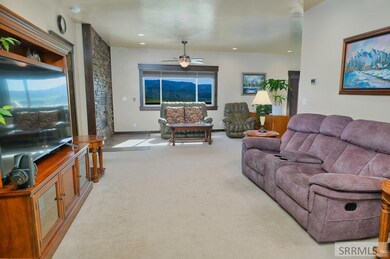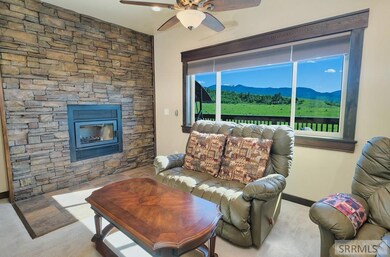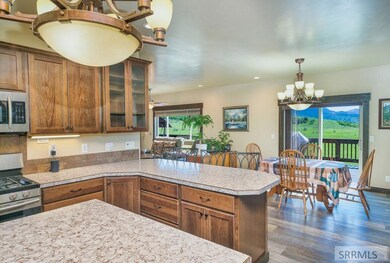
Estimated payment $8,607/month
About This Home
A must see charming custom-built 3 story, 5 bedroom/6 full bath home on 5.04 acres in the Elk Ridge subdivision in Swan Valley, ID is tailor-made for large families or outdoor enthusiasts seeking a serene retreat. This expansive property offers approximately 5,525 square feet of livable space, making it ideal for families and those who enjoy entertaining. The layout includes multiple bedrooms, providing ample accommodation for residents and guests alike. There are two fully equipped kitchens, catering to both everyday meals and larger gatherings. Additionally, a cold storage room adds versatility for storing seasonal items or supplies. A 1,440 square foot garage provides ample space for the secure storage of all your outdoor recreational vehicles. Outdoor enthusiasts will enjoy in the year-round wildlife sightings that frequent the property. Just imagine starting your day with breathtaking 360-degree views of the valley and majestic mountains right from your bedroom window and/or spacious deck. National Parks, ski resorts, regional airports and a variety of outdoor recreational sports are well within reach making this property the gateway to your adventures. We invite you to visit the property to experience its unique features firsthand.
Listing Agent
Jackson Hole Sotheby's International Realty License #SP52343 Listed on: 06/08/2024

Map
Home Details
Home Type
Single Family
Est. Annual Taxes
$3,434
Year Built
2018
Lot Details
0
HOA Fees
$42 per month
Parking
2
Listing Details
- Has Basement: Finished, Walk-Out Access
- Prop. Type: Residential
- Property Sub Type: Single Family Residence
- Lot Size Acres: 5.06
- Subdivision Name: Elk Ridge Estates-Bon
- Directions: Heading east from Swan Valley on Hwy 26, turn left on Chapel Rd. Continue on Chapel into the Elk Ridge Subdivision. Road becomes Elk Ridge Drive. Continue up the hill towards the property on the right. Look for the Sotheby's sign.
- Above Grade Finished Sq Ft: 3729
- Carport Y N: No
- Garage Yn: Yes
- Unit Levels: Three Or More
- Building Stories: 3
- Year Built: 2018
- Special Features: None
- Stories: 3
Interior Features
- Interior Amenities: 2nd Kitchen, Game Room
- Appliances: Dishwasher, Disposal, Microwave, Electric Range, Gas Range, Refrigerator, Trash Compactor, Water Filter, Electric Water Heater, Gas Water Heater
- Full Bathrooms: 6
- Total Bedrooms: 5
- Below Grade Sq Ft: 1796
- Fireplace Features: 2, Wood Burning
- Fireplace: Yes
- Living Area: 5525
Exterior Features
- Exclusions: Seller's Personal Property
- Roof: Composition
- View: Mountain(s), Valley
- Lot Features: Established Lawn, Many Trees, Flower Beds, Sprinkler System Full, Gentle Sloping, Low Traffic
- View: Yes
- Construction Type: Frame, Wood Siding
- Foundation Details: Slab
- Patio And Porch Features: 2, Covered Deck, Deck
Garage/Parking
- Attached Garage: Yes
- Covered Parking Spaces: 2
- Garage Spaces: 2
- Open Parking: Yes
- Parking Features: 2 Stalls, Attached, Gravel
- Total Parking Spaces: 2
Utilities
- Sewer: Private Sewer
- Laundry Features: Main Level
- Cooling: None
- Cooling Y N: No
- Heating: Propane, Forced Air
- Heating Yn: Yes
- Electric: Lower Valley Electric
- Water Source: Well
Condo/Co-op/Association
- Senior Community: No
- Association Fee: 500
- Association Fee Frequency: Annually
- Association: Yes
Fee Information
- Association Fee Includes: Snow Removal
Schools
- Middle Or Junior School: Ririe 252JH
Lot Info
- Land Lease Amount Frequency: Monthly
- Lot Size Sq Ft: 220413.6
- Zoning Description: Bonneville-R1-Residential
Tax Info
- Tax Year: 2023
- Tax Annual Amount: 3092
Multi Family
- Above Grade Finished Area Units: Square Feet
MLS Schools
- Elementary School: Swan Valley 93EL
- HighSchool: Rigby 251HS
Home Values in the Area
Average Home Value in this Area
Tax History
| Year | Tax Paid | Tax Assessment Tax Assessment Total Assessment is a certain percentage of the fair market value that is determined by local assessors to be the total taxable value of land and additions on the property. | Land | Improvement |
|---|---|---|---|---|
| 2024 | $3,434 | $983,750 | $15,000 | $968,750 |
| 2023 | $3,092 | $959,070 | $213,700 | $745,370 |
| 2022 | $2,544 | $557,690 | $109,100 | $448,590 |
| 2021 | $1,973 | $387,130 | $65,680 | $321,450 |
| 2019 | $2,215 | $360,540 | $60,680 | $299,860 |
| 2018 | $2,070 | $393,930 | $79,800 | $314,130 |
| 2017 | $491 | $359,380 | $66,300 | $293,080 |
| 2016 | $499 | $66,300 | $66,300 | $0 |
| 2015 | $251 | $66,300 | $66,300 | $0 |
| 2014 | $9,565 | $66,300 | $66,300 | $0 |
| 2013 | $492 | $66,300 | $66,300 | $0 |
Property History
| Date | Event | Price | Change | Sq Ft Price |
|---|---|---|---|---|
| 04/01/2025 04/01/25 | Price Changed | $1,499,000 | 0.0% | $271 / Sq Ft |
| 04/01/2025 04/01/25 | For Sale | $1,499,000 | -6.0% | $271 / Sq Ft |
| 01/01/2025 01/01/25 | Off Market | -- | -- | -- |
| 09/30/2024 09/30/24 | Price Changed | $1,595,000 | -3.3% | $289 / Sq Ft |
| 06/08/2024 06/08/24 | For Sale | $1,650,000 | -- | $299 / Sq Ft |
Purchase History
| Date | Type | Sale Price | Title Company |
|---|---|---|---|
| Interfamily Deed Transfer | -- | Pioneer Ttl Co Df Bonneville | |
| Interfamily Deed Transfer | -- | Pioneer Ttl Co Of Bonneville | |
| Quit Claim Deed | -- | Accommodation | |
| Quit Claim Deed | -- | None Available | |
| Warranty Deed | -- | Amerititle Idaho Falls | |
| Warranty Deed | -- | -- |
Mortgage History
| Date | Status | Loan Amount | Loan Type |
|---|---|---|---|
| Open | $107,000 | New Conventional | |
| Previous Owner | $106,000 | New Conventional |
Similar Homes in Irwin, ID
Source: Snake River Regional MLS
MLS Number: 2165814
APN: RPO4252002022O
- 1060 Elk Ridge Dr
- TBD Snowberry Ln
- L15B4 Sumac Loop
- L16B4 Sumac Loop
- 280 Cedar Cir
- TBD Elk Ridge Dr Unit 3
- TBD Elk Ridge Dr
- 2843 Old Irwin Rd
- 1591 Old Irwin Rd
- 166 Elk Path
- 2399 Chapel Rd
- 2007 Chapel Rd
- TBD Palisade Dr
- 1080 Irwin Rd
- L63B4 Cutthroat Run
- 47 Jackalope Dr
- 162 S River Run
- 162 S River Run
- 433 Irwin Rd
- 105 Elk Path
