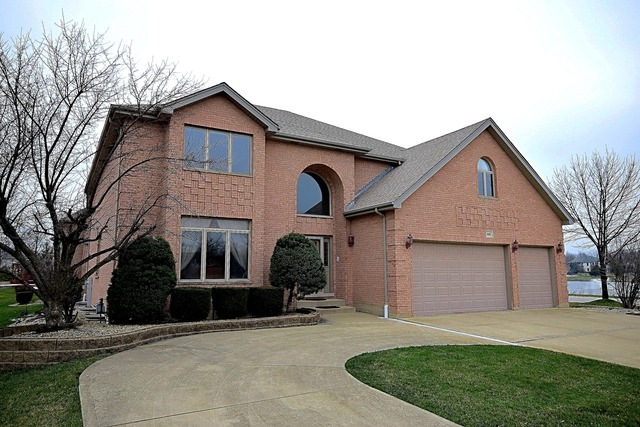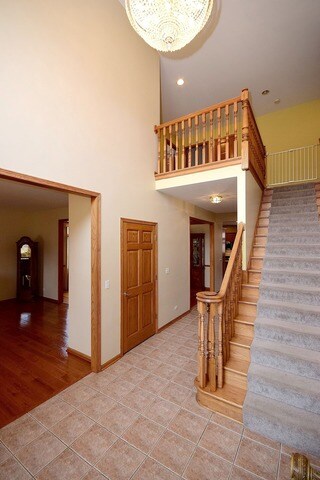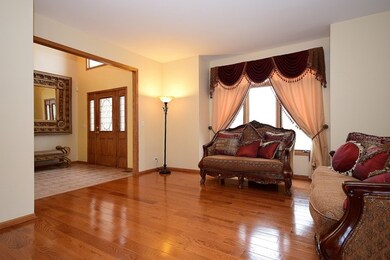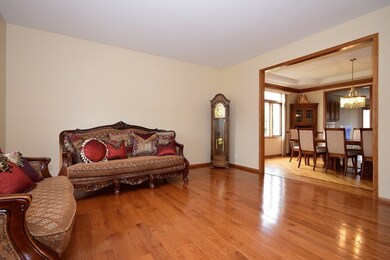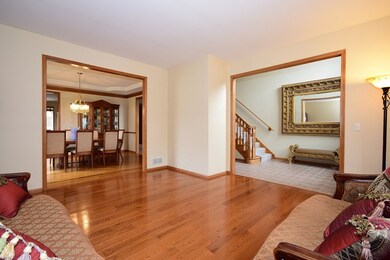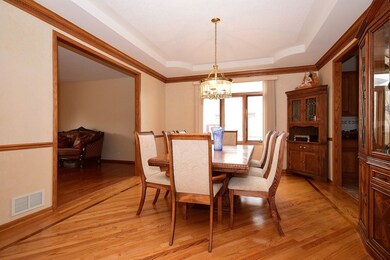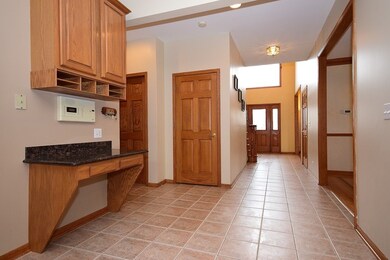
1060 Flamingo Dr Roselle, IL 60172
Highlights
- Waterfront
- Pond
- Corner Lot
- Lake Park High School Rated A
- Wood Flooring
- Formal Dining Room
About This Home
As of March 2025All the right elements are here~ Chefs dream kitchen, granite tops ~ Stainless appliances~ First floor bedroom and full bath~ Hardwood flooring~ Walk in closets in all bedrooms~ 2 Master suites one with sitting room~ Crown molding~ Solid oak doors~ Tray ceilings~ 4 full baths~ 9 foot ceilings in basement~ Roof replaced in 2013~ Brick exterior~ Over 4200 square feet.
Last Buyer's Agent
Martin Foster
Foster Group Real Estate, LLC
Home Details
Home Type
- Single Family
Est. Annual Taxes
- $16,553
Year Built
- Built in 1997
Lot Details
- Lot Dimensions are 80x120
- Waterfront
- Corner Lot
HOA Fees
- $71 Monthly HOA Fees
Parking
- 3 Car Attached Garage
- Garage Door Opener
- Parking Space is Owned
Home Design
- Brick Exterior Construction
- Asphalt Roof
Interior Spaces
- 4,225 Sq Ft Home
- 2-Story Property
- Central Vacuum
- Ceiling Fan
- Family Room with Fireplace
- Living Room
- Formal Dining Room
- Wood Flooring
Kitchen
- Breakfast Bar
- Double Oven
- Dishwasher
- Disposal
Bedrooms and Bathrooms
- 5 Bedrooms
- 5 Potential Bedrooms
- Bathroom on Main Level
- 4 Full Bathrooms
Laundry
- Laundry Room
- Laundry on main level
- Dryer
- Washer
Unfinished Basement
- Basement Fills Entire Space Under The House
- Sump Pump
Outdoor Features
- Pond
Utilities
- Forced Air Heating and Cooling System
- Two Heating Systems
- Heating System Uses Natural Gas
- Lake Michigan Water
Community Details
- Association fees include insurance
- Hampton In The Park Subdivision
Listing and Financial Details
- Homeowner Tax Exemptions
Ownership History
Purchase Details
Home Financials for this Owner
Home Financials are based on the most recent Mortgage that was taken out on this home.Purchase Details
Home Financials for this Owner
Home Financials are based on the most recent Mortgage that was taken out on this home.Purchase Details
Home Financials for this Owner
Home Financials are based on the most recent Mortgage that was taken out on this home.Purchase Details
Home Financials for this Owner
Home Financials are based on the most recent Mortgage that was taken out on this home.Purchase Details
Home Financials for this Owner
Home Financials are based on the most recent Mortgage that was taken out on this home.Similar Homes in Roselle, IL
Home Values in the Area
Average Home Value in this Area
Purchase History
| Date | Type | Sale Price | Title Company |
|---|---|---|---|
| Warranty Deed | $790,000 | None Listed On Document | |
| Special Warranty Deed | $550,000 | Chicago Title Insurance Co | |
| Warranty Deed | $520,000 | Pntn | |
| Warranty Deed | $507,500 | -- | |
| Trustee Deed | $410,000 | First American Title |
Mortgage History
| Date | Status | Loan Amount | Loan Type |
|---|---|---|---|
| Previous Owner | $465,000 | New Conventional | |
| Previous Owner | $82,500 | Stand Alone Second | |
| Previous Owner | $412,500 | New Conventional | |
| Previous Owner | $389,000 | New Conventional | |
| Previous Owner | $399,000 | New Conventional | |
| Previous Owner | $416,000 | Purchase Money Mortgage | |
| Previous Owner | $200,000 | Credit Line Revolving | |
| Previous Owner | $50,000 | Credit Line Revolving | |
| Previous Owner | $507,500 | Stand Alone First | |
| Previous Owner | $328,000 | No Value Available |
Property History
| Date | Event | Price | Change | Sq Ft Price |
|---|---|---|---|---|
| 03/31/2025 03/31/25 | Sold | $790,000 | -1.1% | $181 / Sq Ft |
| 01/24/2025 01/24/25 | Pending | -- | -- | -- |
| 01/07/2025 01/07/25 | For Sale | $799,000 | +45.3% | $183 / Sq Ft |
| 06/07/2016 06/07/16 | Sold | $550,000 | -1.6% | $130 / Sq Ft |
| 04/20/2016 04/20/16 | Pending | -- | -- | -- |
| 04/12/2016 04/12/16 | Price Changed | $559,000 | -1.8% | $132 / Sq Ft |
| 03/24/2016 03/24/16 | For Sale | $569,000 | -- | $135 / Sq Ft |
Tax History Compared to Growth
Tax History
| Year | Tax Paid | Tax Assessment Tax Assessment Total Assessment is a certain percentage of the fair market value that is determined by local assessors to be the total taxable value of land and additions on the property. | Land | Improvement |
|---|---|---|---|---|
| 2023 | $15,271 | $207,120 | $42,960 | $164,160 |
| 2022 | $14,716 | $197,510 | $42,680 | $154,830 |
| 2021 | $14,086 | $187,660 | $40,550 | $147,110 |
| 2020 | $14,167 | $183,080 | $39,560 | $143,520 |
| 2019 | $14,036 | $179,500 | $38,020 | $141,480 |
| 2018 | $13,915 | $173,290 | $37,430 | $135,860 |
| 2017 | $14,862 | $178,440 | $38,540 | $139,900 |
| 2016 | $16,754 | $192,040 | $41,480 | $150,560 |
| 2015 | $16,598 | $179,220 | $38,710 | $140,510 |
| 2014 | $16,554 | $177,440 | $36,420 | $141,020 |
| 2013 | $16,379 | $183,520 | $37,670 | $145,850 |
Agents Affiliated with this Home
-

Seller's Agent in 2025
Frank Kresz
Charles Rutenberg Realty of IL
(630) 669-6690
2 in this area
90 Total Sales
-

Buyer's Agent in 2025
Pardeep Sanan
Pleasant Homes Inc.
(847) 494-3998
1 in this area
10 Total Sales
-

Seller's Agent in 2016
Rita Neri
RE/MAX
(630) 774-5042
6 in this area
185 Total Sales
-
M
Buyer's Agent in 2016
Martin Foster
Foster Group Real Estate, LLC
Map
Source: Midwest Real Estate Data (MRED)
MLS Number: 09175058
APN: 02-04-103-011
- 316 Timberleaf Cir
- 145 Avalon Ct Unit 13063
- 250 Ashbury Ln E Unit 250
- 153 Sussex Ct Unit 13643
- 221 Norfolk Ct Unit 4
- 1240 Winfield Ct Unit 4
- 1100 Singleton Dr
- 795 Hunter Dr
- 200 Rodenburg Rd
- 125 Leawood Dr
- 446 Northampton Ln
- 865 W Bryn Mawr Ave
- 1257 Downing St
- 640 Rodenburg Rd
- 551 Bobby Ann Ct
- 662 Berwick Place
- 525 Primrose Cir
- 550 Francesca Ln
- 871 Rosebud Ct
- 375 W Devon Ave
