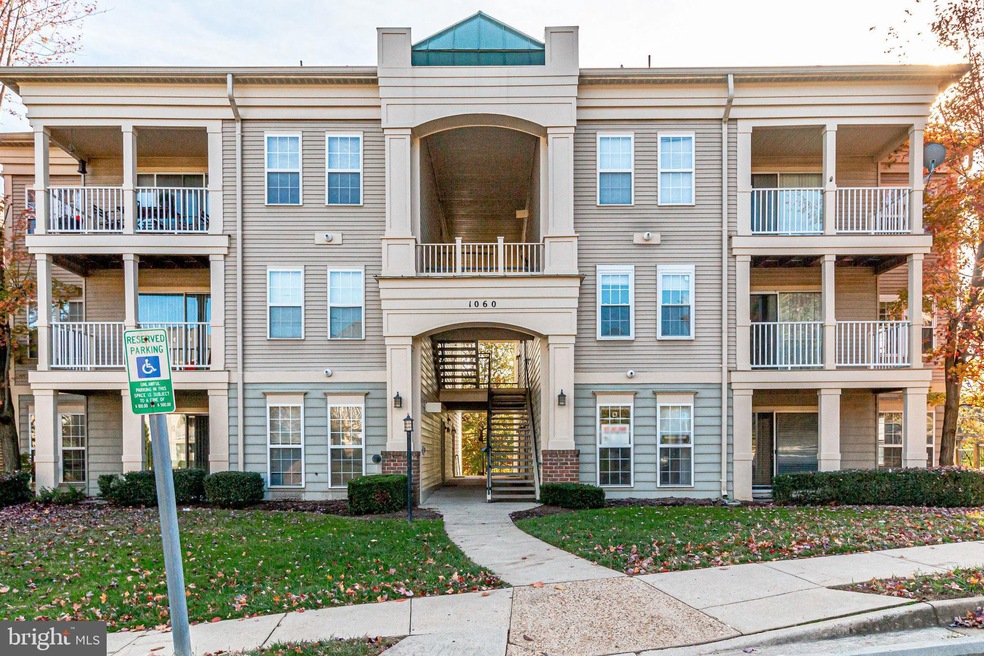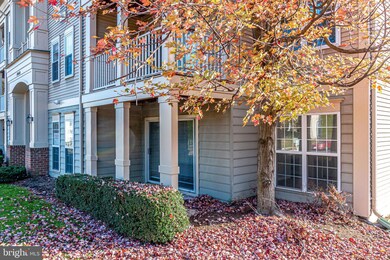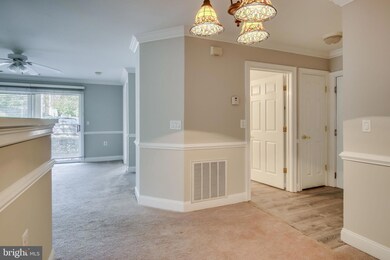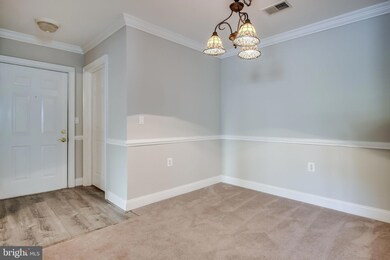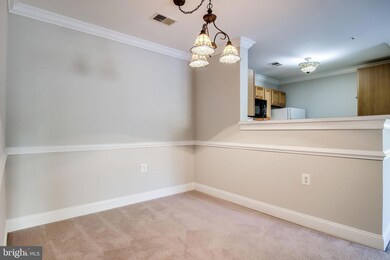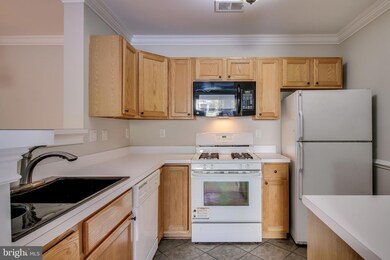
1060 Gardenview Loop Unit 204 Woodbridge, VA 22191
Marumsco Hills NeighborhoodHighlights
- Colonial Architecture
- Chair Railings
- Living Room
- Family Room Off Kitchen
- Patio
- Community Playground
About This Home
As of February 2020Welcome to your Main - Level Entry - 2 Bedroom, 2 Full Bath Condo in Summerhouse Condo's. New Luxury Vinyl Flooring in Foyer, 2nd Bath and Laundry Area. Freshly Painted. Crown Molding throughout. Kitchen with Breakfast Bar, Gas Cooking and Double Sink. Kitchen Opens to Dining area with Chair Rail & Crown Molding and Spacious Living Room with walk out to Covered Patio. Master Bedroom with Walk-in Closet, Custom Closet Organizers. Master Bath with Ceramic tile floors. Light Filled Second Bedroom and Full Bath and Laundry Area complete th wonderful home. Excellent Commuting location. Close to Shopping and Schools.
Property Details
Home Type
- Condominium
Est. Annual Taxes
- $1,886
Year Built
- Built in 1998
HOA Fees
- $279 Monthly HOA Fees
Home Design
- Colonial Architecture
- Vinyl Siding
Interior Spaces
- 941 Sq Ft Home
- Property has 1 Level
- Chair Railings
- Crown Molding
- Ceiling Fan
- Sliding Doors
- Family Room Off Kitchen
- Living Room
- Dining Room
Kitchen
- Gas Oven or Range
- Stove
- Built-In Microwave
- Ice Maker
- Dishwasher
- Disposal
Flooring
- Ceramic Tile
- Vinyl
Bedrooms and Bathrooms
- 2 Main Level Bedrooms
- En-Suite Primary Bedroom
- En-Suite Bathroom
- 2 Full Bathrooms
Laundry
- Laundry Room
- Laundry on main level
- Dryer
- Washer
Home Security
Parking
- Parking Lot
- 1 Assigned Parking Space
Accessible Home Design
- Doors with lever handles
- No Interior Steps
- Level Entry For Accessibility
Schools
- Kilby Elementary School
- Fred M. Lynn Middle School
- Freedom High School
Utilities
- Central Heating and Cooling System
- Natural Gas Water Heater
- Public Septic
Additional Features
- Patio
- Property is in very good condition
Listing and Financial Details
- Assessor Parcel Number 8392-34-4708.02
Community Details
Overview
- Association fees include exterior building maintenance, road maintenance, snow removal, trash, water
- Low-Rise Condominium
- Summerhouse Ii Condo Subdivision
Amenities
- Common Area
Recreation
- Community Playground
Security
- Fire and Smoke Detector
- Fire Sprinkler System
Ownership History
Purchase Details
Home Financials for this Owner
Home Financials are based on the most recent Mortgage that was taken out on this home.Purchase Details
Home Financials for this Owner
Home Financials are based on the most recent Mortgage that was taken out on this home.Purchase Details
Home Financials for this Owner
Home Financials are based on the most recent Mortgage that was taken out on this home.Purchase Details
Home Financials for this Owner
Home Financials are based on the most recent Mortgage that was taken out on this home.Map
Similar Homes in Woodbridge, VA
Home Values in the Area
Average Home Value in this Area
Purchase History
| Date | Type | Sale Price | Title Company |
|---|---|---|---|
| Deed | $201,000 | First American Title Ins Co | |
| Warranty Deed | $232,750 | -- | |
| Deed | $92,400 | -- | |
| Deed | $80,660 | -- |
Mortgage History
| Date | Status | Loan Amount | Loan Type |
|---|---|---|---|
| Open | $201,301 | VA | |
| Closed | $205,623 | VA | |
| Previous Owner | $174,400 | New Conventional | |
| Previous Owner | $87,750 | No Value Available | |
| Previous Owner | $78,800 | FHA |
Property History
| Date | Event | Price | Change | Sq Ft Price |
|---|---|---|---|---|
| 03/06/2025 03/06/25 | For Sale | $295,000 | +46.8% | $313 / Sq Ft |
| 02/10/2020 02/10/20 | Sold | $201,000 | +0.5% | $214 / Sq Ft |
| 12/06/2019 12/06/19 | Price Changed | $200,000 | 0.0% | $213 / Sq Ft |
| 12/06/2019 12/06/19 | For Sale | $200,000 | -7.0% | $213 / Sq Ft |
| 11/12/2019 11/12/19 | Pending | -- | -- | -- |
| 11/12/2019 11/12/19 | Price Changed | $215,000 | +7.5% | $228 / Sq Ft |
| 11/06/2019 11/06/19 | For Sale | $200,000 | 0.0% | $213 / Sq Ft |
| 09/27/2014 09/27/14 | Rented | $1,300 | -3.7% | -- |
| 09/22/2014 09/22/14 | Under Contract | -- | -- | -- |
| 08/08/2014 08/08/14 | For Rent | $1,350 | -- | -- |
Tax History
| Year | Tax Paid | Tax Assessment Tax Assessment Total Assessment is a certain percentage of the fair market value that is determined by local assessors to be the total taxable value of land and additions on the property. | Land | Improvement |
|---|---|---|---|---|
| 2024 | $2,495 | $250,900 | $81,000 | $169,900 |
| 2023 | $2,406 | $231,200 | $74,300 | $156,900 |
| 2022 | $2,418 | $211,100 | $67,500 | $143,600 |
| 2021 | $2,432 | $196,700 | $62,500 | $134,200 |
| 2020 | $2,784 | $179,600 | $44,300 | $135,300 |
| 2019 | $2,739 | $176,700 | $43,900 | $132,800 |
| 2018 | $1,810 | $149,900 | $45,400 | $104,500 |
| 2017 | $1,755 | $139,100 | $36,600 | $102,500 |
| 2016 | $1,759 | $140,800 | $36,800 | $104,000 |
| 2015 | $1,518 | $135,400 | $35,400 | $100,000 |
| 2014 | $1,518 | $118,100 | $31,500 | $86,600 |
Source: Bright MLS
MLS Number: VAPW481236
APN: 8392-34-4708.02
- 1061 Gardenview Loop Unit 204
- 1055 Gardenview Loop Unit 402
- 1043 Gardenview Loop
- 1037 Gardenview Loop Unit 304
- 13804 Breezy Ridge Way Unit 201
- 1912 Richmond Ave
- 13945 Hollow Wind Way Unit 201
- 13935 Hollow Wind Way Unit 101
- 1916 York Dr
- 13432 Forest Glen Rd
- 2005 York Dr
- 13430 Forest Glen Rd
- 1704 Horner Rd
- 13408 Forest Glen Rd
- 1826 Hylton Ave
- 14101 Essex Dr
- 2285 Old Horner Rd
- 1517 Margaret St
- 1628 Carter Ln
- 1411 E St
