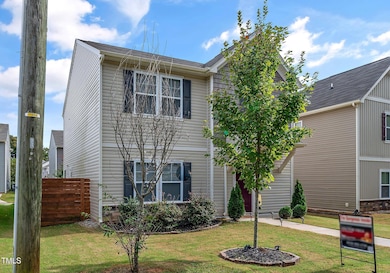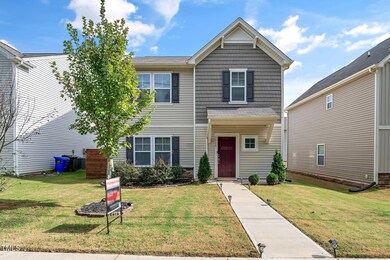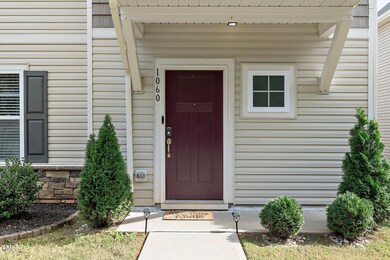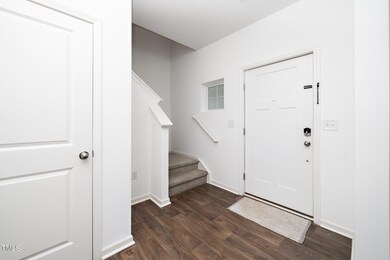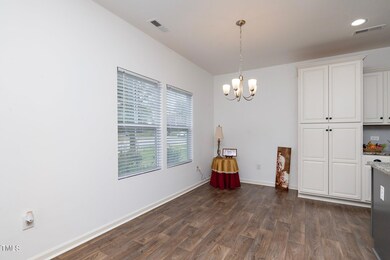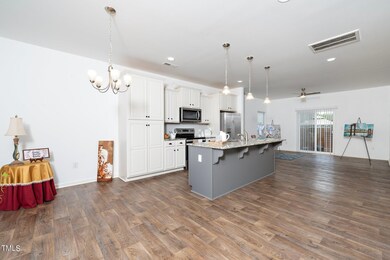
$374,900
- 4 Beds
- 2.5 Baths
- 2,005 Sq Ft
- 505 Hawfields Rd
- Mebane, NC
Welcome to your dream home! ** Seller offering $5k in buyer incentives ** This stunning 4-bedroom, 2.5-bathroom residence has been updated to provide the perfect blend of comfort and contemporary style. New LVP flooring flows seamlessly throughout. The updated kitchen features shaker cabinets, new stainless steel appliances, and ample quartz countertop space. This home is designed for worry-free
Joshua Pickens Housewell.com Realty of North Carolina

