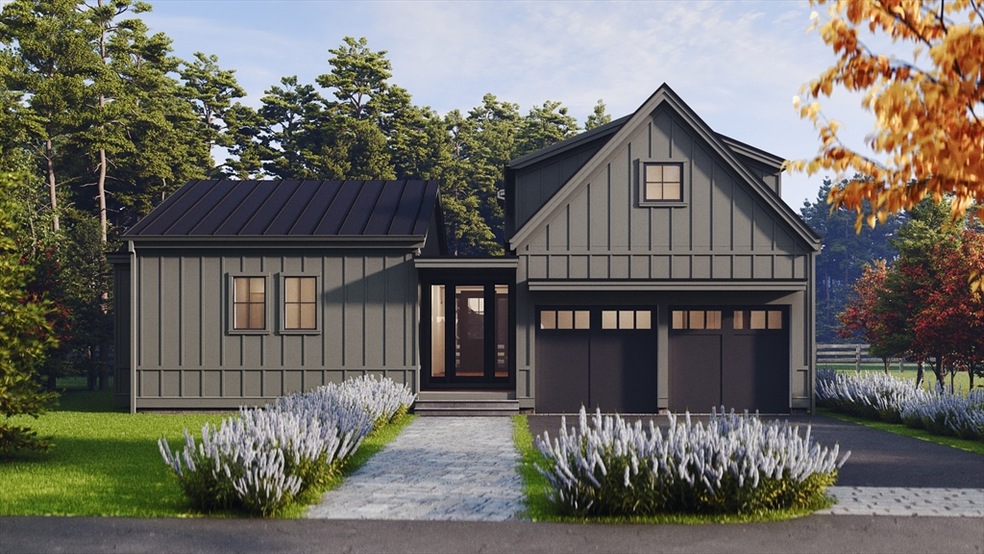
1060 Grove St Unit 43 Framingham, MA 01701
Estimated payment $10,136/month
Highlights
- Community Stables
- Senior Community
- Clubhouse
- Fitness Center
- Open Floorplan
- Vaulted Ceiling
About This Home
Welcome to your lifestyle reimagined at Baiting Brook Farm, a brand new 55+ active adult community in the scenic countryside of North Framingham. As Massachusetts' first Agrihood, residents are offered a choice of three different attached home styles and three detached home options. All residences are thoughtfully situated for breathtaking views and abundant natural light while boasting 1st floor primary suites, chef’s kitchens, and modern, high-end finishes. With upscale amenities like pickleball, clubroom and fitness center combined with community-grown produce, farm fresh eggs, 46 acres of meadows and pastures with grazing cows and access to 800+ acres of hiking and walking trails at Callahan State Park, owners will be able to fully live out their "farm lifestyle" dreams! The Eastleigh is a single family detached home with 2 bedrooms + office and 2.5 baths. It features an integrated kitchen, living room & dining area, 1st floor laundry, 2 car garage & large unfinished basement.
Home Details
Home Type
- Single Family
Year Built
- Built in 2025
Lot Details
- Near Conservation Area
Parking
- 2 Car Attached Garage
- Off-Street Parking
Home Design
- Frame Construction
- Shingle Roof
Interior Spaces
- 2,710 Sq Ft Home
- 2-Story Property
- Open Floorplan
- Vaulted Ceiling
- Recessed Lighting
- Decorative Lighting
- Light Fixtures
- Picture Window
- Sliding Doors
- Living Room with Fireplace
- Home Office
- Basement
Kitchen
- Range
- Microwave
- Dishwasher
- Kitchen Island
- Solid Surface Countertops
Flooring
- Wood
- Ceramic Tile
Bedrooms and Bathrooms
- 2 Bedrooms
- Primary Bedroom on Main
- Walk-In Closet
- Double Vanity
- Pedestal Sink
- Bathtub
- Separate Shower
- Linen Closet In Bathroom
Laundry
- Laundry on main level
- Washer and Electric Dryer Hookup
Utilities
- Central Heating and Cooling System
- 2 Cooling Zones
- 2 Heating Zones
- Private Sewer
- Internet Available
Listing and Financial Details
- Assessor Parcel Number 499957
Community Details
Overview
- Senior Community
- Association fees include insurance, maintenance structure, road maintenance, ground maintenance, snow removal, trash, reserve funds
- Baiting Brook Farm Community
Amenities
- Community Garden
- Clubhouse
Recreation
- Pickleball Courts
- Fitness Center
- Community Stables
- Jogging Path
Map
Home Values in the Area
Average Home Value in this Area
Property History
| Date | Event | Price | Change | Sq Ft Price |
|---|---|---|---|---|
| 07/18/2025 07/18/25 | For Sale | $1,550,000 | -- | $572 / Sq Ft |
Similar Homes in Framingham, MA
Source: MLS Property Information Network (MLS PIN)
MLS Number: 73406616
- 1060 Grove St Unit 25
- 1060 Grove St Unit Lot 39
- 1060 Grove St Unit 41
- 1060 Grove St Unit 28
- 1060 Grove St Unit 40
- 1060 Grove St Unit 36
- 1060 Grove St Unit 38
- 56 Winch St
- 32 Garvey Rd
- 208 Millwood St
- 34 Hawk Ln Unit 34
- 177A Edmands Rd
- 4 Pioneer Rd Unit 4
- 6 Pioneer Rd Unit 6
- 7 Pioneer Rd Unit 7
- 4 Callahan Dr Unit 4
- 5 Pioneer Rd Unit 5
- 301 Winch St
- 641 Grove St
- 616 Grove St
- 15 Pioneer Rd Unit 67
- 606 Windsor Dr
- 504 Windsor Dr Unit 504
- 103 Windsor Dr Unit 103
- 915 Edgell Rd Unit 80A
- 915 Edgell Rd Unit 73
- 915 Edgell Rd Unit 83
- 770 Water St
- 3 Merrill Dr
- 4 Whittemore Rd
- 207 Brook St
- 1186 Worcester Rd Unit 231
- 13 Temple St Unit E2
- 1300 Worcester Rd Unit 1
- 21 Savoy Rd
- 1296 Worcester Rd
- 14 Temple St Unit 1
- 1610 Worcester Rd
- 141 Broadmeadow St
- 1550 Worcester Rd Unit 303
