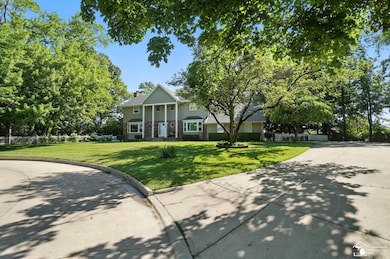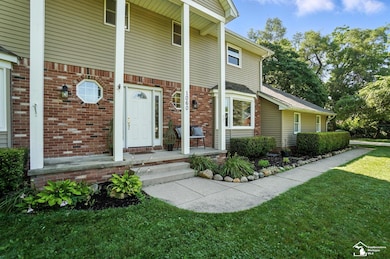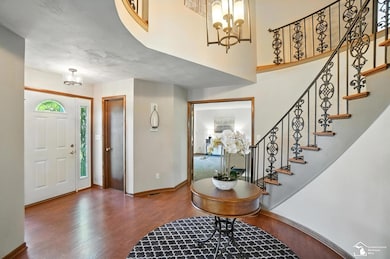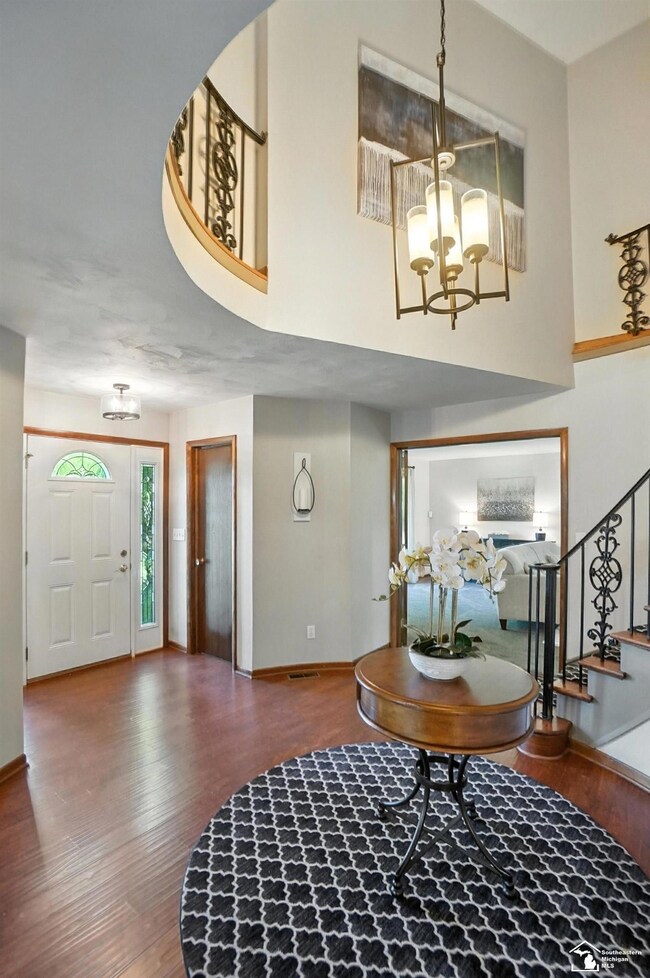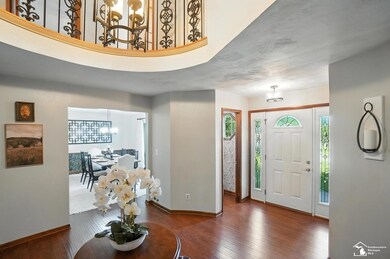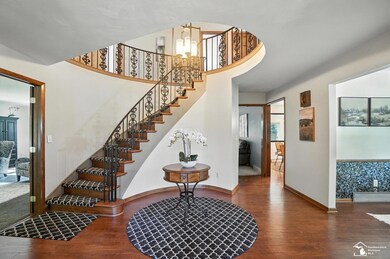Spacious 5-Bedroom Retreat on Nearly an Acre in a Wooded Cul-de-Sac. Tucked away at the end of a peaceful cul-de-sac on .9 acres, this beautifully updated 5-bedroom, 3-bath home offers privacy, comfort, and room to entertain—inside and out. The fully fenced yard features mature trees, a serene gazebo-covered patio, and plenty of space to enjoy the outdoors. Inside, the heart of the home is the stunning updated kitchen, complete with granite countertops, maple cabinets, hardwood floors, and brand-new stainless steel appliances. The first floor offers a versatile layout with a sunroom, a full bath, and a bedroom ideal for guests,multi-generational living or office use, or can be easily converted into laundry room. The cozy family room features a built-in wet bar—perfect for entertaining. Upstairs, the spacious primary suite has been fully remodeled with a walk-in tile shower and a generous walk-in closet. Furnace/AC replaced in 2019, Triple-pane windows (2017), a newer roof and siding (2016), and a tankless water heater offer peace of mind, along with a Gutter Guard system with transferable warranty. Downstairs, enjoy bonus spaces that include a sauna and a billiards table—both included with the home. With modern updates, thoughtful touches, and a layout built for everyday comfort and memorable gatherings, this home checks every box. 1 year home warranty through America's Preferred Home Warranty included.


