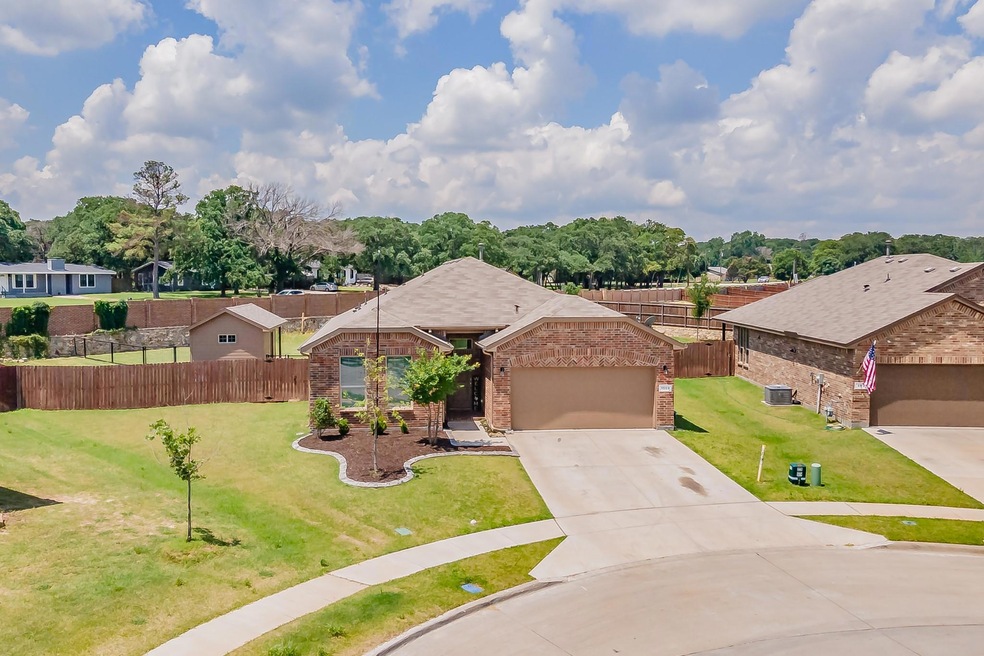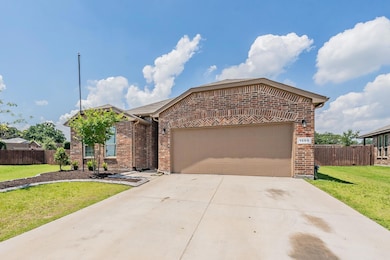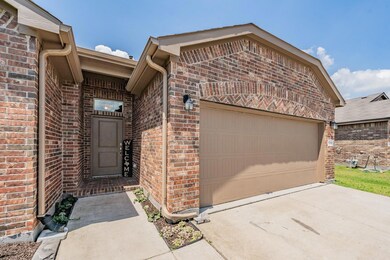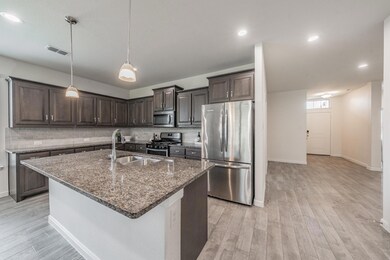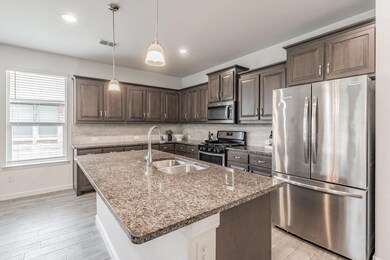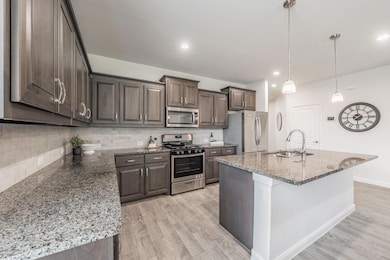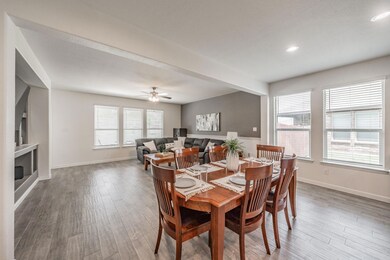
1060 Mooring Dr Azle, TX 76020
Eagle Mountain NeighborhoodHighlights
- Open Floorplan
- Engineered Wood Flooring
- Private Yard
- Traditional Architecture
- Granite Countertops
- Covered patio or porch
About This Home
As of September 2024Multiple Offers Highest and Best Due Sunday the 25th by 3 pm. This 2020 home is like new! Spacious open floorplan, perfect for family gatherings and entertaining, with seamless flow between the kitchen, dining, and living areas. Embrace comfortable living with five delightful bedrooms and 2-bathrooms on a cul-de-sac lot. The fifth bedroom could also be a study, perfect for families seeking space. The kitchen features granite countertops and is fully equipped with updated appliances, ample counter space, and plenty of storage. The home offers an abundance of natural lighting throughout. The oversized backyard is perfect for a pool, gardening, recreation, and entertaining, complete with a 12X16 Shed with a 12x10 covered BBQ and sitting area—only minutes from Eagle Mountain Lake and Shady Groove Park, which offers public swimming, public boat ramp, pavilions, playground and more.Contact us today to schedule a viewing and make this wonderful house your new home.
Last Agent to Sell the Property
Real Broker, LLC Brokerage Phone: 817-917-7762 License #0510207 Listed on: 06/10/2024

Home Details
Home Type
- Single Family
Est. Annual Taxes
- $6,505
Year Built
- Built in 2020
Lot Details
- 10,019 Sq Ft Lot
- Cul-De-Sac
- Wood Fence
- Landscaped
- Interior Lot
- Sprinkler System
- Few Trees
- Private Yard
- Back Yard
HOA Fees
- $31 Monthly HOA Fees
Parking
- 2 Car Attached Garage
- Front Facing Garage
- Side by Side Parking
- Garage Door Opener
- Driveway
Home Design
- Traditional Architecture
- Brick Exterior Construction
- Slab Foundation
- Shingle Roof
- Asphalt Roof
- Concrete Siding
Interior Spaces
- 2,189 Sq Ft Home
- 1-Story Property
- Open Floorplan
- Wired For Data
- Built-In Features
- Ceiling Fan
- Window Treatments
- Washer and Electric Dryer Hookup
Kitchen
- Convection Oven
- Gas Oven or Range
- Gas Range
- Microwave
- Dishwasher
- Kitchen Island
- Granite Countertops
- Disposal
Flooring
- Engineered Wood
- Carpet
- Ceramic Tile
Bedrooms and Bathrooms
- 4 Bedrooms
- Walk-In Closet
- 2 Full Bathrooms
Home Security
- Home Security System
- Carbon Monoxide Detectors
- Fire and Smoke Detector
Eco-Friendly Details
- Energy-Efficient Insulation
Outdoor Features
- Covered patio or porch
- Exterior Lighting
- Rain Gutters
Schools
- Walnut Creek Elementary School
- Azle High School
Utilities
- Central Heating and Cooling System
- Heating System Uses Natural Gas
- Underground Utilities
- Tankless Water Heater
- Gas Water Heater
- High Speed Internet
- Phone Available
- Cable TV Available
Community Details
- Association fees include all facilities, management, ground maintenance, maintenance structure
- Legacy Southwest Association
- Harbor Parc Subdivision
Listing and Financial Details
- Legal Lot and Block 7 / B
- Assessor Parcel Number 42548126
Ownership History
Purchase Details
Home Financials for this Owner
Home Financials are based on the most recent Mortgage that was taken out on this home.Purchase Details
Home Financials for this Owner
Home Financials are based on the most recent Mortgage that was taken out on this home.Similar Homes in Azle, TX
Home Values in the Area
Average Home Value in this Area
Purchase History
| Date | Type | Sale Price | Title Company |
|---|---|---|---|
| Deed | -- | Independence Title | |
| Vendors Lien | -- | Dhi Title |
Mortgage History
| Date | Status | Loan Amount | Loan Type |
|---|---|---|---|
| Open | $284,000 | New Conventional | |
| Previous Owner | $256,823 | New Conventional |
Property History
| Date | Event | Price | Change | Sq Ft Price |
|---|---|---|---|---|
| 09/25/2024 09/25/24 | Sold | -- | -- | -- |
| 08/25/2024 08/25/24 | Pending | -- | -- | -- |
| 08/21/2024 08/21/24 | Price Changed | $355,000 | -1.4% | $162 / Sq Ft |
| 08/15/2024 08/15/24 | Price Changed | $360,000 | -1.4% | $164 / Sq Ft |
| 07/31/2024 07/31/24 | Price Changed | $365,000 | -1.4% | $167 / Sq Ft |
| 07/18/2024 07/18/24 | Price Changed | $370,000 | -1.3% | $169 / Sq Ft |
| 06/23/2024 06/23/24 | For Sale | $375,000 | 0.0% | $171 / Sq Ft |
| 06/17/2024 06/17/24 | Pending | -- | -- | -- |
| 06/13/2024 06/13/24 | For Sale | $375,000 | -- | $171 / Sq Ft |
Tax History Compared to Growth
Tax History
| Year | Tax Paid | Tax Assessment Tax Assessment Total Assessment is a certain percentage of the fair market value that is determined by local assessors to be the total taxable value of land and additions on the property. | Land | Improvement |
|---|---|---|---|---|
| 2024 | $6,040 | $332,737 | $65,000 | $267,737 |
| 2023 | $5,355 | $365,074 | $65,000 | $300,074 |
| 2022 | $6,799 | $280,000 | $60,000 | $220,000 |
| 2021 | $6,390 | $253,387 | $60,000 | $193,387 |
| 2020 | $1,059 | $42,000 | $42,000 | $0 |
Agents Affiliated with this Home
-
Ray Cross

Seller's Agent in 2024
Ray Cross
Real Broker, LLC
(817) 917-7762
15 in this area
64 Total Sales
-
Heath Hartsfield

Buyer's Agent in 2024
Heath Hartsfield
Absolute Realty
(214) 682-7361
1 in this area
7 Total Sales
Map
Source: North Texas Real Estate Information Systems (NTREIS)
MLS Number: 20641226
APN: 42548126
- 400 Basalt Dr
- 908 Granite Dr
- 412 Basalt Dr
- 1092 Mooring Dr
- 411 Skipper Ln
- 833 James St
- TBD Walnut Ave
- 825 James St
- 740 Stone Eagle Dr
- 504 Pebble Cir
- 1083 Admiral Dr
- 444 Skipper Ln
- 509 Pebble Cir
- 733 Stone Eagle Dr
- 1099 Admiral Dr
- 725 Stone Eagle Dr
- 224 Post Oak St
- 204 Post Oak St
- 412 Kimbrough Rd
- 1600 Sea Breeze Ln
