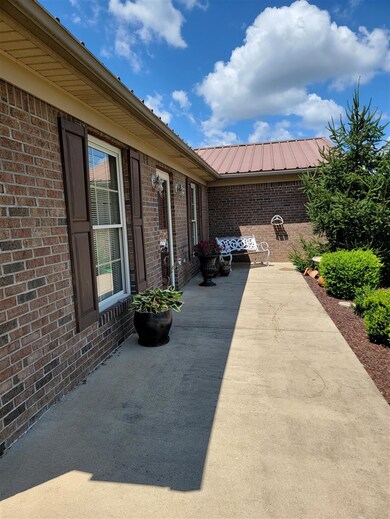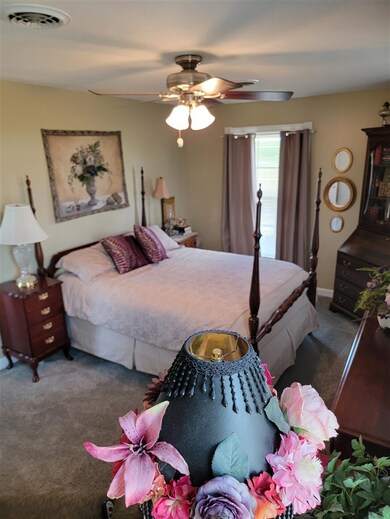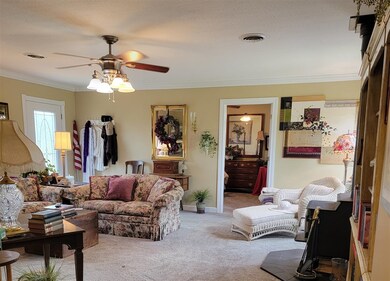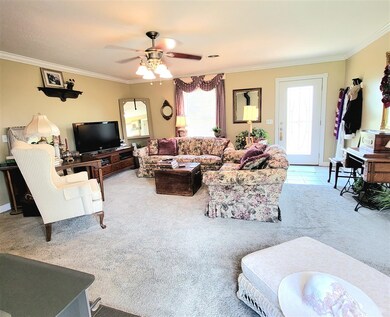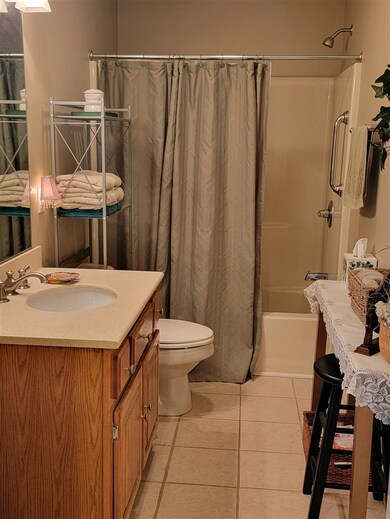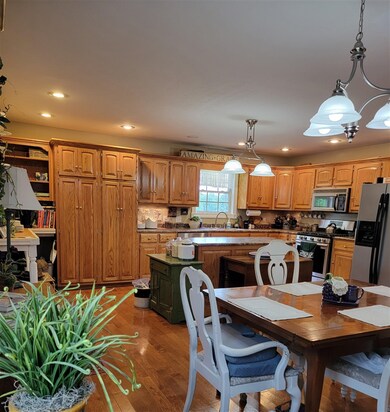
1060 Mount Pleasant Rd Glasgow, KY 42141
Highlights
- Barn
- Wood Burning Stove
- Ranch Style House
- Mature Trees
- Farm
- Wood Flooring
About This Home
As of March 2025Located in the Roseville area of Glasgow KY. Follow the black fencing and cornfields down the long driveway. Tucked to the back of the beautifully landscaped lot you will find the beautifully maintained brick home. This home boasts 3 bedrooms, 3 bathrooms and a bonus room in the finished walkout basement. Other notable features are the large storage room, built-in shelving and laundry room that will have you excited about getting organized. Arguably the best part of all is the 28x60 pole barn with an oversized temperature-controlled room that currently houses the home owners HO-scale model train designed after the Pennsylvania Railroads Elmira branch.
Last Agent to Sell the Property
Jessica Malone
Coldwell Banker Legacy Group License #271387 Listed on: 07/11/2022

Home Details
Home Type
- Single Family
Est. Annual Taxes
- $3,664
Year Built
- Built in 2007
Lot Details
- 3.64 Acre Lot
- Rural Setting
- Partially Fenced Property
- Barbed Wire
- Board Fence
- Lot Has A Rolling Slope
- Mature Trees
Parking
- 1 Car Attached Garage
- Attached Carport
- Basement Garage
- Automatic Garage Door Opener
- Garage Door Opener
- Gravel Driveway
Home Design
- Ranch Style House
- Brick Veneer
- Slab Foundation
- Poured Concrete
- Frame Construction
Interior Spaces
- Shelving
- Ceiling Fan
- Chandelier
- Wood Burning Stove
- Wood Burning Fireplace
- Free Standing Fireplace
- Vinyl Clad Windows
- Blinds
- Drapes & Rods
- Window Screens
- Combination Kitchen and Dining Room
- Bonus Room
- Hobby Room
- Workshop
- Screened Porch
- Utility Room in Garage
Kitchen
- Eat-In Kitchen
- Self-Cleaning Oven
- Gas Range
- Range Hood
- Microwave
- Dishwasher
- Solid Surface Countertops
Flooring
- Wood
- Carpet
- Vinyl
Bedrooms and Bathrooms
- 3 Bedrooms
- Bathroom on Main Level
- Secondary bathroom tub or shower combo
- Bathtub
- Separate Shower
Laundry
- Laundry Room
- Dryer
- Washer
Finished Basement
- Basement Fills Entire Space Under The House
- Partial Basement
- Interior Basement Entry
- Garage Access
Home Security
- Storm Doors
- Fire and Smoke Detector
Accessible Home Design
- Grab Bar In Bathroom
- Doors with lever handles
- Entry thresholds less than 1/2 inches
- Low Pile Carpeting
Outdoor Features
- Patio
- Exterior Lighting
- Separate Outdoor Workshop
- Outdoor Storage
- Outbuilding
Schools
- Red Cross Elementary School
- Barren County Middle School
- Barren County High School
Farming
- Barn
- Farm
Utilities
- Multiple cooling system units
- Forced Air Heating and Cooling System
- Cooling System Mounted In Outer Wall Opening
- Heating System Uses Propane
- Heat Pump System
- Furnace
- Geothermal Heating and Cooling
- Underground Utilities
- Electric Water Heater
- Septic System
- Internet Available
- Phone Available
- Cable TV Available
Additional Features
- Air Cleaner
- Outside City Limits
Community Details
- Building Fire Alarm
Listing and Financial Details
- Assessor Parcel Number 99-6B
Ownership History
Purchase Details
Purchase Details
Purchase Details
Home Financials for this Owner
Home Financials are based on the most recent Mortgage that was taken out on this home.Purchase Details
Similar Homes in Glasgow, KY
Home Values in the Area
Average Home Value in this Area
Purchase History
| Date | Type | Sale Price | Title Company |
|---|---|---|---|
| Deed | $365,000 | Bluegrass Land Title | |
| Grant Deed | $52,000 | Attorney Only | |
| Grant Deed | $239,700 | Home Towne Settlement Svcs Llc | |
| Deed | $210,000 | -- |
Mortgage History
| Date | Status | Loan Amount | Loan Type |
|---|---|---|---|
| Open | $300,000 | Construction | |
| Previous Owner | $175,000 | New Conventional |
Property History
| Date | Event | Price | Change | Sq Ft Price |
|---|---|---|---|---|
| 03/02/2025 03/02/25 | Sold | $370,000 | -2.6% | $155 / Sq Ft |
| 01/28/2025 01/28/25 | Pending | -- | -- | -- |
| 11/19/2024 11/19/24 | Price Changed | $379,900 | -5.0% | $160 / Sq Ft |
| 09/23/2024 09/23/24 | For Sale | $399,900 | +9.6% | $168 / Sq Ft |
| 09/20/2024 09/20/24 | Sold | $365,000 | 0.0% | $153 / Sq Ft |
| 08/08/2022 08/08/22 | Pending | -- | -- | -- |
| 07/11/2022 07/11/22 | For Sale | $365,000 | -- | $153 / Sq Ft |
Tax History Compared to Growth
Tax History
| Year | Tax Paid | Tax Assessment Tax Assessment Total Assessment is a certain percentage of the fair market value that is determined by local assessors to be the total taxable value of land and additions on the property. | Land | Improvement |
|---|---|---|---|---|
| 2024 | $3,664 | $365,000 | $45,500 | $319,500 |
| 2023 | $3,755 | $365,000 | $45,500 | $319,500 |
| 2022 | $2,766 | $308,400 | $5,700 | $302,700 |
| 2021 | $2,782 | $312,000 | $9,300 | $302,700 |
| 2020 | $2,803 | $312,000 | $9,300 | $302,700 |
| 2019 | $3,162 | $312,000 | $9,300 | $302,700 |
| 2018 | $1,919 | $182,800 | $0 | $0 |
| 2017 | $1,885 | $182,800 | $9,300 | $173,500 |
| 2016 | $1,399 | $147,100 | $9,300 | $137,800 |
| 2015 | $1,399 | $147,100 | $9,300 | $137,800 |
| 2014 | $1,315 | $147,100 | $9,300 | $137,800 |
Agents Affiliated with this Home
-
Connor Raymer

Seller's Agent in 2025
Connor Raymer
NextHome Realty Experts
(270) 784-2010
132 Total Sales
-
Britney Pryor

Buyer's Agent in 2025
Britney Pryor
BHG Realty
(270) 799-4084
103 Total Sales
-
J
Seller's Agent in 2024
Jessica Malone
Coldwell Banker Legacy Group
-
Ryan Davids
R
Buyer's Agent in 2024
Ryan Davids
RE/MAX
(270) 234-6235
21 Total Sales
Map
Source: Real Estate Information Services (REALTOR® Association of Southern Kentucky)
MLS Number: RA20223193
APN: 99-6B
- 7402 Roseville Rd
- 7399 Roseville Rd
- 8115 Roseville Rd
- 7940 Tompkinsville Rd
- 0 Will Vance Rd
- 245 Burns Way
- 547 Burns Way
- 2198 Oil Well Rd
- 4995 Matthews Mill Rd
- 0 Willie Groce Rd
- xxxx Willie Groce Rd
- 1318 Willie Groce Rd
- 1342 Willie Groce Rd
- 1471 Patton Rd
- 714 Willie Groce Rd
- 0 Whites Chapel Rd
- 2410 Roseville Rd
- 1556 Matthews Mill Rd
- 56 Kens Way
- 227 Dry Fork Rd

