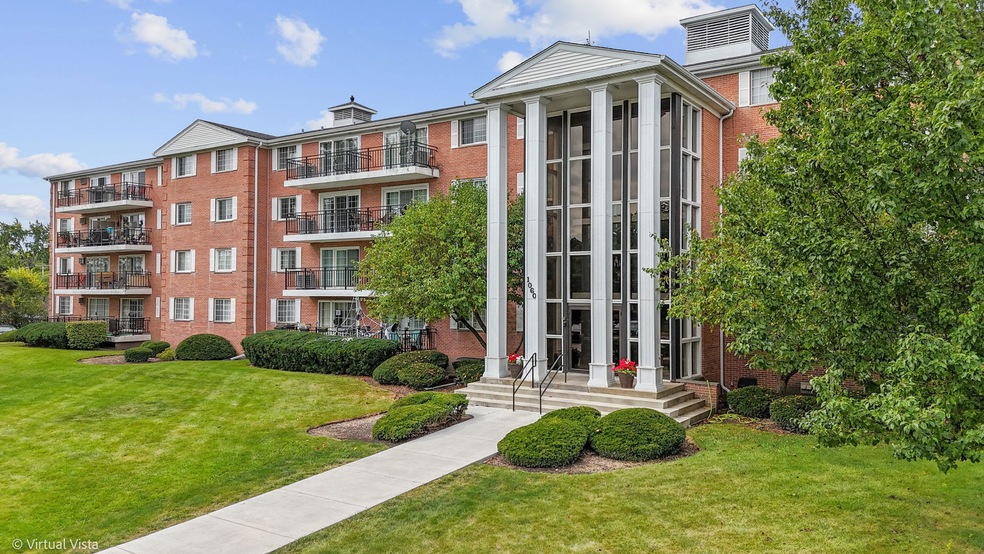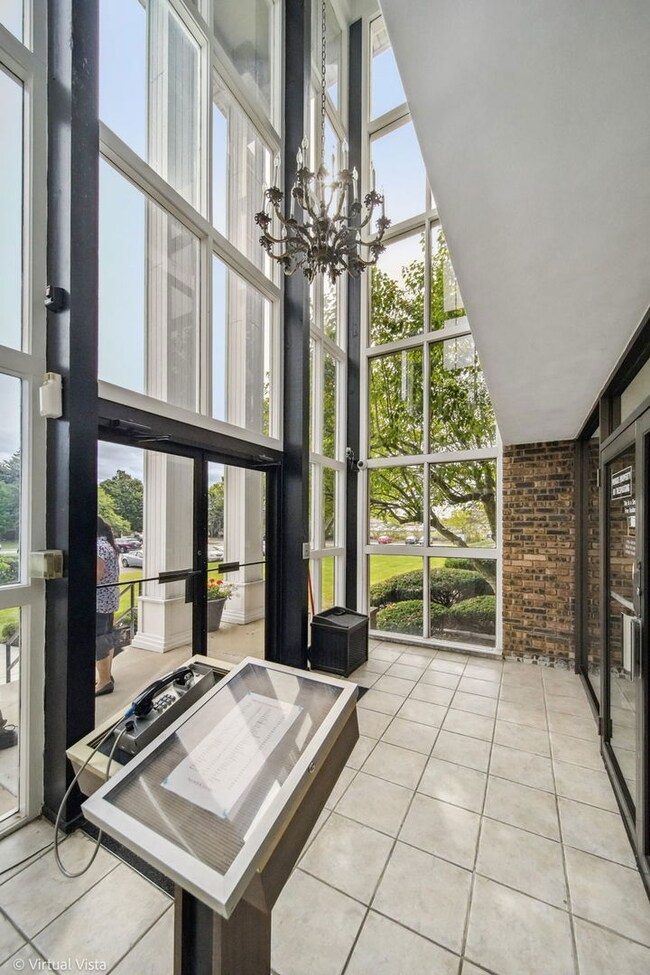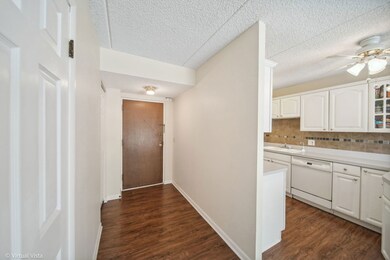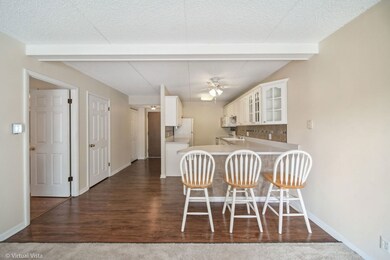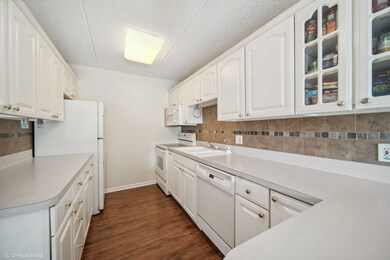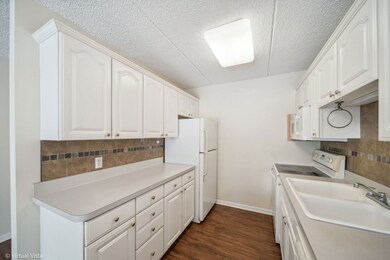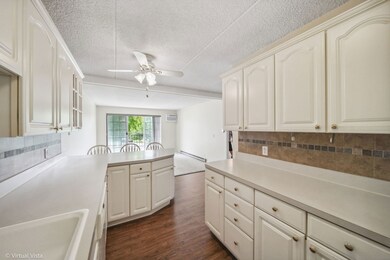
1060 N Farnsworth Ave Unit 1216 Aurora, IL 60505
Pigeon Hill NeighborhoodHighlights
- Fitness Center
- Lock-and-Leave Community
- End Unit
- In Ground Pool
- Clubhouse
- Balcony
About This Home
As of November 2024PRICED TO SELL!!! Your Search is OVER! Why rent, when you can own this updated 1 bedroom, 1 bath end unit condo! Located on the second floor, this unit has an updated kitchen complete with a breakfast bar island - (stools are included!), laminate flooring, newer microwave (2021) with an open floor plan! Spacious living room has a double glassed sliding glass door that opens to your large balcony! The master bedroom is more than roomy and features a large walk in closet and a newer thermopane window (replaced 2022). Large bath is complete with utility closet/linen closet, newer hot water heater (2022). Window AC unit replaced 2022 This elevator building features a small exercise room, coin laundry, mail room, and a small receiving room/library on 2nd floor. This unit comes complete with one assigned underground garage space, one exterior space, and an assigned storage locker in the basement. The clubhouse has a full kitchen and is located by the inground swimming pool with sundeck and community grill! Onsite Management! Conveniently located close to Shopping, Interstate, Restaurants and public transportation. Being sold AS-IS.
Last Agent to Sell the Property
HomeSmart Connect LLC License #471006549 Listed on: 09/23/2024

Property Details
Home Type
- Condominium
Est. Annual Taxes
- $635
Year Built
- Built in 1970
Lot Details
- End Unit
- Additional Parcels
HOA Fees
- $318 Monthly HOA Fees
Parking
- 1 Car Attached Garage
- Heated Garage
- Garage Transmitter
- Garage Door Opener
- Parking Lot
- Parking Included in Price
- Unassigned Parking
Home Design
- Brick Exterior Construction
Interior Spaces
- 730 Sq Ft Home
- 4-Story Property
- Ceiling Fan
- Insulated Windows
- Blinds
- Sliding Doors
- Family Room
- Living Room
- Dining Room
- Intercom
- Laundry Room
Kitchen
- Range with Range Hood
- Microwave
- Dishwasher
Flooring
- Partially Carpeted
- Laminate
Bedrooms and Bathrooms
- 1 Bedroom
- 1 Potential Bedroom
- Walk-In Closet
- 1 Full Bathroom
- No Tub in Bathroom
Outdoor Features
- In Ground Pool
- Balcony
- Outdoor Grill
Schools
- Nicholas A Hermes Elementary Sch
- C F Simmons Middle School
- East High School
Utilities
- One Cooling System Mounted To A Wall/Window
- Heating Available
Listing and Financial Details
- Senior Tax Exemptions
- Homeowner Tax Exemptions
Community Details
Overview
- Association fees include parking, insurance, clubhouse, exercise facilities, pool, exterior maintenance, lawn care, scavenger, snow removal
- 48 Units
- Belles Terres Management Association, Phone Number (630) 898-6970
- Belles Terres Subdivision
- Lock-and-Leave Community
Amenities
- Common Area
- Clubhouse
- Coin Laundry
- Package Room
- Community Storage Space
- Elevator
Recreation
- Fitness Center
- Community Pool
Pet Policy
- No Pets Allowed
Security
- Resident Manager or Management On Site
Ownership History
Purchase Details
Home Financials for this Owner
Home Financials are based on the most recent Mortgage that was taken out on this home.Purchase Details
Purchase Details
Purchase Details
Purchase Details
Purchase Details
Similar Homes in Aurora, IL
Home Values in the Area
Average Home Value in this Area
Purchase History
| Date | Type | Sale Price | Title Company |
|---|---|---|---|
| Deed | $137,000 | None Listed On Document | |
| Interfamily Deed Transfer | -- | Attorney | |
| Warranty Deed | $47,000 | Fidelity Natl Title Ins Co | |
| Interfamily Deed Transfer | -- | None Available | |
| Warranty Deed | $68,000 | -- | |
| Warranty Deed | $50,000 | Lawyers Title Insurance Co |
Mortgage History
| Date | Status | Loan Amount | Loan Type |
|---|---|---|---|
| Open | $1,096 | New Conventional | |
| Previous Owner | $25,000 | Credit Line Revolving | |
| Previous Owner | $12,000 | Unknown |
Property History
| Date | Event | Price | Change | Sq Ft Price |
|---|---|---|---|---|
| 11/21/2024 11/21/24 | Sold | $137,000 | -1.8% | $188 / Sq Ft |
| 10/20/2024 10/20/24 | Pending | -- | -- | -- |
| 10/06/2024 10/06/24 | Price Changed | $139,500 | -6.9% | $191 / Sq Ft |
| 09/23/2024 09/23/24 | For Sale | $149,900 | -- | $205 / Sq Ft |
Tax History Compared to Growth
Tax History
| Year | Tax Paid | Tax Assessment Tax Assessment Total Assessment is a certain percentage of the fair market value that is determined by local assessors to be the total taxable value of land and additions on the property. | Land | Improvement |
|---|---|---|---|---|
| 2023 | $458 | $22,126 | $2,368 | $19,758 |
| 2022 | $791 | $21,407 | $2,161 | $19,246 |
| 2021 | $721 | $19,930 | $2,012 | $17,918 |
| 2020 | $625 | $18,512 | $1,869 | $16,643 |
| 2019 | $542 | $17,152 | $1,732 | $15,420 |
| 2018 | $202 | $13,213 | $1,602 | $11,611 |
| 2017 | $454 | $10,628 | $1,476 | $9,152 |
| 2016 | $462 | $10,388 | $1,265 | $9,123 |
| 2015 | -- | $9,445 | $1,088 | $8,357 |
| 2014 | -- | $9,888 | $1,047 | $8,841 |
| 2013 | -- | $12,916 | $1,032 | $11,884 |
Agents Affiliated with this Home
-
Christine May

Seller's Agent in 2024
Christine May
HomeSmart Connect LLC
(630) 291-7299
1 in this area
45 Total Sales
-
Tori Gonzalez

Buyer's Agent in 2024
Tori Gonzalez
Suburban Life Realty, Ltd
(847) 873-7804
1 in this area
37 Total Sales
Map
Source: Midwest Real Estate Data (MRED)
MLS Number: 12172030
APN: 15-14-228-201
- 0000 N Farnsworth Ave
- 1120 N Farnsworth Ave Unit 2F
- 1400 Colchester Ln
- 1616 Colchester Ln
- 1161 Comet Dr
- 1683 Briarheath Dr Unit 7A51
- 1780 Briarheath Dr
- 1050 N Farnsworth Ave Unit 202
- 1504 Mcclure Rd Unit 6
- 913 Church Rd
- 1850 Foxridge Ct Unit 71
- 1931 Chase Ln Unit 1931
- 910 Sarah Ln
- 1834 Highbury Ln
- 1750 N Marywood Ave Unit 603
- 1177 Heathrow Ln
- 1035 Dearborn Ave
- 1178 Drury Ln
- 1826 N Farnsworth Ave
- 745 Jefferson St
