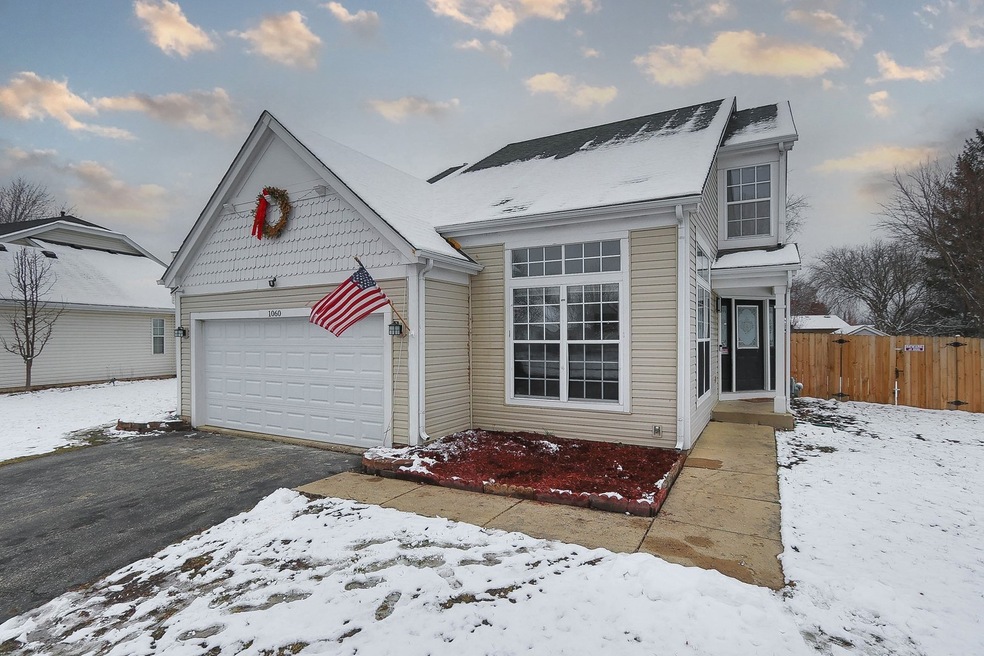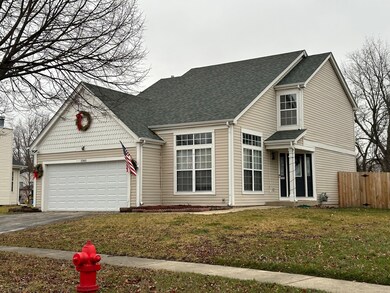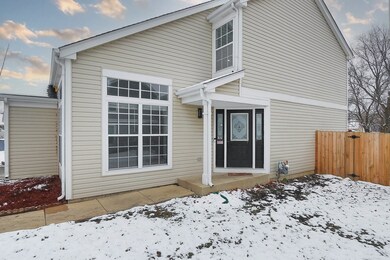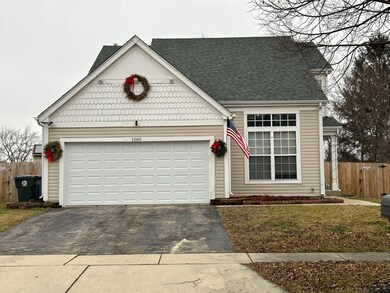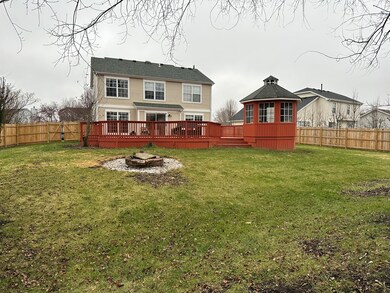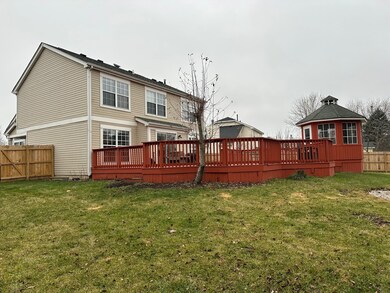
1060 N Harvard Cir South Elgin, IL 60177
Highlights
- Deck
- Property is near a park
- Gazebo
- South Elgin High School Rated A-
- Vaulted Ceiling
- Formal Dining Room
About This Home
As of March 2024WATCH VIRTUAL TOUR, DRONE OVERHEAD VIDEO AND FLOOR PLAN FOOTAGE. 3 BEDROOM, 2.1 BATHS, OVER 1,700 SQUARE FEET, FINISHED BASEMENT, 2 CAR GARAGE, RECENTLY REMODELED AND A LARGE FENCED IN BACKYARD. YOU ARE GREETED BY THE BRIGHT AND AIRY VAULTED ENTRY AND LIVING ROOM WITH LARGE WINDOWS THAT FLOWS INTO THE DINING ROOM. NEWLY REMODELED KITCHEN WITH CRISP WHITE SHAKER CABINETS, BUTCHER BLOCK COUNTERS AND ACCESS TO THE LARGE DECK. SPACIOUS FAMILY ROOM OFF THE KITCHEN GREAT FOR ENTERTAINING. NEW VINYL FLOORS THROUGHOUT THE MAIN LEVEL AND LARGE WINDOWS. SPACIOUS PRIMARY BEDROOM WITH LARGE WALK-IN CLOSET AND NEWLY REMODELED EN-SUITE FEATURING SEPERATE TUB SHOWER AND DOUBLE SINK VANITY. TWO GENEROUS SIZED BEDROOMS OFF THE SECONDARY FULL BATH. LARGE FINISHED ENTERTAINERS BASEMENT EQUIPED WITH DRY BAR AND EPOXY FLOORS. BACKYARD OASIS FEATURES EXTRA LARGE DECK AND GAZEBO WITH NEARBY FIREPIT. LARGE BACKYARD FEATURING NEW FENCE AND SIDE ENTRANCE.
Home Details
Home Type
- Single Family
Est. Annual Taxes
- $8,686
Year Built
- Built in 1994
Lot Details
- 0.28 Acre Lot
- Fenced Yard
- Wood Fence
- Paved or Partially Paved Lot
Parking
- 2 Car Attached Garage
- Garage Transmitter
- Garage Door Opener
- Driveway
- Parking Included in Price
Home Design
- Asphalt Roof
- Vinyl Siding
- Concrete Perimeter Foundation
Interior Spaces
- 1,703 Sq Ft Home
- 2-Story Property
- Vaulted Ceiling
- Electric Fireplace
- Formal Dining Room
- Finished Basement
- Partial Basement
Kitchen
- Breakfast Bar
- Range
- Microwave
- Dishwasher
- Disposal
Bedrooms and Bathrooms
- 3 Bedrooms
- 3 Potential Bedrooms
- Dual Sinks
Laundry
- Laundry on main level
- Dryer
- Washer
Outdoor Features
- Deck
- Brick Porch or Patio
- Fire Pit
- Gazebo
- Shed
Location
- Property is near a park
Utilities
- Forced Air Heating and Cooling System
- Heating System Uses Natural Gas
Community Details
- Wildmeadow Subdivision
Ownership History
Purchase Details
Home Financials for this Owner
Home Financials are based on the most recent Mortgage that was taken out on this home.Purchase Details
Home Financials for this Owner
Home Financials are based on the most recent Mortgage that was taken out on this home.Purchase Details
Purchase Details
Home Financials for this Owner
Home Financials are based on the most recent Mortgage that was taken out on this home.Purchase Details
Home Financials for this Owner
Home Financials are based on the most recent Mortgage that was taken out on this home.Similar Homes in South Elgin, IL
Home Values in the Area
Average Home Value in this Area
Purchase History
| Date | Type | Sale Price | Title Company |
|---|---|---|---|
| Warranty Deed | $410,000 | None Listed On Document | |
| Special Warranty Deed | $287,000 | Lundeen Gary | |
| Sheriffs Deed | -- | None Available | |
| Warranty Deed | $219,000 | First American Title | |
| Joint Tenancy Deed | $168,500 | First American Title Insuran |
Mortgage History
| Date | Status | Loan Amount | Loan Type |
|---|---|---|---|
| Open | $389,500 | New Conventional | |
| Previous Owner | $293,601 | VA | |
| Previous Owner | $223,000 | Unknown | |
| Previous Owner | $190,000 | Purchase Money Mortgage | |
| Previous Owner | $134,400 | No Value Available |
Property History
| Date | Event | Price | Change | Sq Ft Price |
|---|---|---|---|---|
| 03/12/2024 03/12/24 | Sold | $410,000 | +2.8% | $241 / Sq Ft |
| 01/25/2024 01/25/24 | Pending | -- | -- | -- |
| 01/10/2024 01/10/24 | For Sale | $399,000 | +39.0% | $234 / Sq Ft |
| 01/28/2022 01/28/22 | Sold | $287,000 | -2.7% | $169 / Sq Ft |
| 12/20/2021 12/20/21 | Pending | -- | -- | -- |
| 09/23/2021 09/23/21 | For Sale | $295,000 | -- | $173 / Sq Ft |
Tax History Compared to Growth
Tax History
| Year | Tax Paid | Tax Assessment Tax Assessment Total Assessment is a certain percentage of the fair market value that is determined by local assessors to be the total taxable value of land and additions on the property. | Land | Improvement |
|---|---|---|---|---|
| 2024 | $9,038 | $122,527 | $28,317 | $94,210 |
| 2023 | $8,616 | $110,694 | $25,582 | $85,112 |
| 2022 | $8,686 | $100,933 | $23,326 | $77,607 |
| 2021 | $8,218 | $94,365 | $21,808 | $72,557 |
| 2020 | $7,998 | $90,086 | $20,819 | $69,267 |
| 2019 | $7,733 | $85,812 | $19,831 | $65,981 |
| 2018 | $7,619 | $80,840 | $18,682 | $62,158 |
| 2017 | $7,277 | $76,423 | $17,661 | $58,762 |
| 2016 | $6,979 | $70,900 | $16,385 | $54,515 |
| 2015 | -- | $64,986 | $15,018 | $49,968 |
| 2014 | -- | $55,085 | $14,833 | $40,252 |
| 2013 | -- | $56,538 | $15,224 | $41,314 |
Agents Affiliated with this Home
-
Kristi Spata

Seller's Agent in 2024
Kristi Spata
REMAX Legends
(847) 561-7266
73 Total Sales
-
Yeici Vargas

Buyer's Agent in 2024
Yeici Vargas
Realty of America, LLC
(773) 937-7483
78 Total Sales
-
Kristine Henderson

Seller's Agent in 2022
Kristine Henderson
Coldwell Banker Real Estate Group
(815) 325-6237
307 Total Sales
-
K
Seller Co-Listing Agent in 2022
Kenneth Swindell
Coldwell Banker Real Estate Group
Map
Source: Midwest Real Estate Data (MRED)
MLS Number: 11953630
APN: 06-34-327-037
- 46 Bunkerhill Ave
- 8N594 S Mclean Blvd
- 31 S London Ct
- 271 Kingsport Dr
- 269 Kingsport Dr
- 291 Kingsport Dr
- 267 Kingsport Dr
- 289 Kingsport Dr
- 265 Kingsport Dr
- 895 Franklin Dr
- 287 Kingsport Dr
- 263 Kingsport Dr
- 285 Kingsport Dr
- 283 Kingsport Dr
- 313 Valley Forge Ave
- 281 Kingsport Dr
- 280 Kingsport Dr
- 282 Kingsport Dr
- 284 Kingsport Dr
- 300 Kingsport Dr
