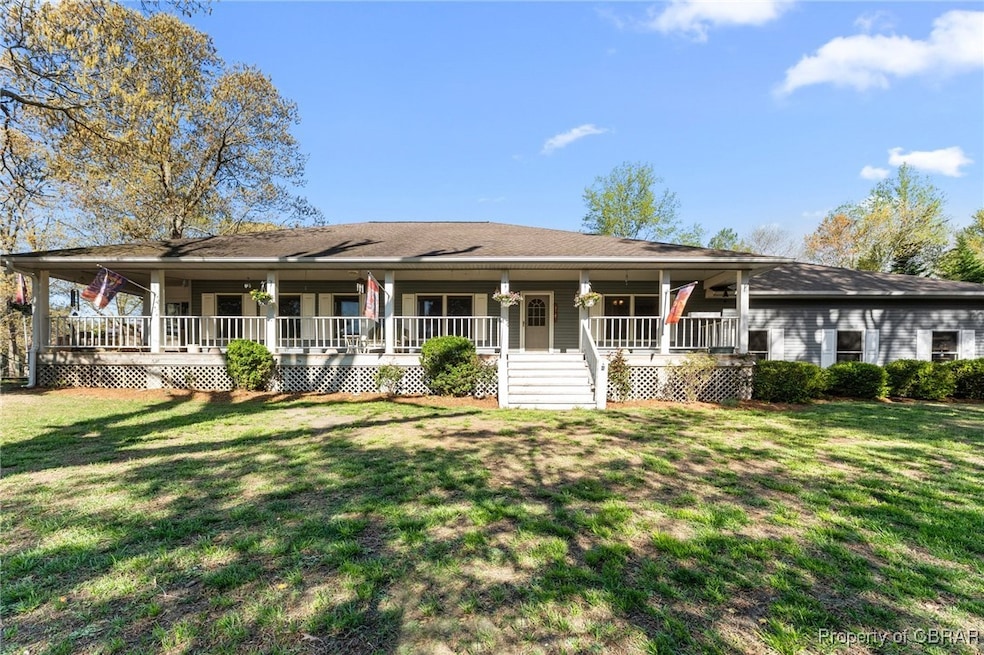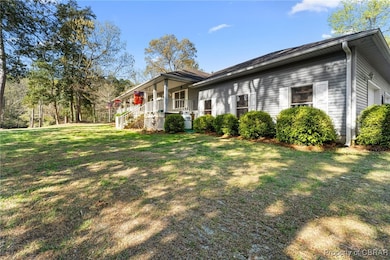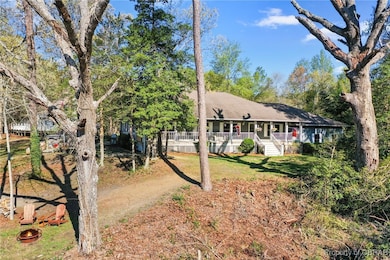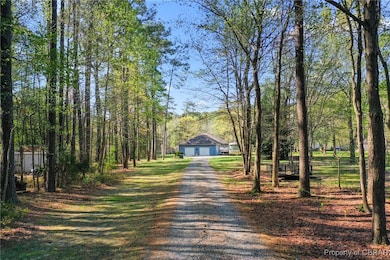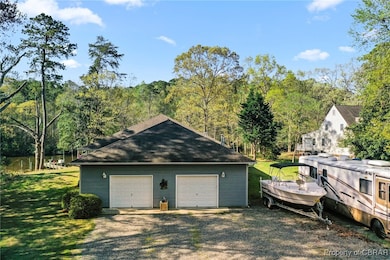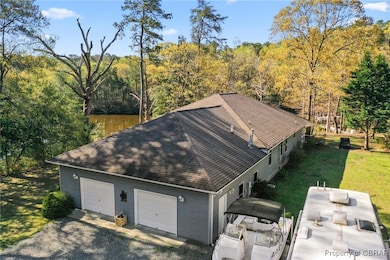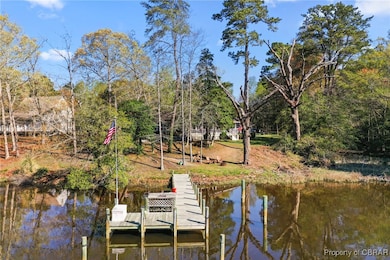
1060 Ocran Rd White Stone, VA 22578
Estimated payment $4,138/month
Highlights
- Docks
- Spa
- Deck
- Water Access
- Home fronts a creek
- Wood Burning Stove
About This Home
Fabulous waterfront home featuring single-level living on Tabbs Creek. This custom-built home, completed in 2001, boasts vinyl plank flooring throughout. It includes a large primary bedroom with an ensuite bathroom and a spacious walk-in closet. The split floor plan conveniently separates the other two bedrooms and the main bathroom from the primary bedroom. As you enter through the front door, you are welcomed by a sizable great room with cathedral ceilings. The large kitchen has custom hickory cabinets, solid surface countertops, ample storage, stainless appliances, and a coffee bar. An exceptional heated and cooled sunroom features a wall of windows overlooking the waterfront. It offers plenty of outdoor amenities for entertaining at the Rivah, including a gazebo, an outdoor covered bar, and a dock equipped with water and electricity. Additional features include an attached oversized 2.5-car garage with propane heat, a carport for your boat or toys, a detached shed, a 50-amp power hook-up, a 13-zone irrigation system, a 630' artesian well, propane-heated garage, and a pellet stove for auxiliary heat. Outdoor enthusiasts will enjoy relaxing on the covered front porch. This well-maintained home with acreage offers privacy and water access for boating and kayaking. Although there are no known defects, the shed, carport, canopy, detached structures, pellet stove, flue & chimney, and hot tub convey "as is" condition. The waterfront leads to Little Bay, Fleets Bay, and the Chesapeake Bay. Make an appointment to see this wonderful waterfront home. Brand new HVAC and Hot Water Heater installed in July 2025.
Home Details
Home Type
- Single Family
Est. Annual Taxes
- $3,308
Year Built
- Built in 2001
Lot Details
- 2.54 Acre Lot
- Home fronts a creek
- Landscaped
- Level Lot
- Sprinkler System
- Cleared Lot
- Zoning described as R1
Parking
- 2 Car Attached Garage
- Heated Garage
- Garage Door Opener
Home Design
- Shingle Roof
- Asphalt Roof
- Vinyl Siding
Interior Spaces
- 2,416 Sq Ft Home
- 1-Story Property
- Wired For Data
- Cathedral Ceiling
- Ceiling Fan
- Recessed Lighting
- Wood Burning Stove
- Awning
- French Doors
- Dining Area
- Vinyl Flooring
- Crawl Space
- Fire and Smoke Detector
Kitchen
- Eat-In Kitchen
- Oven
- Induction Cooktop
- Microwave
- Ice Maker
- Dishwasher
- Solid Surface Countertops
Bedrooms and Bathrooms
- 3 Bedrooms
- En-Suite Primary Bedroom
- Walk-In Closet
- 2 Full Bathrooms
Outdoor Features
- Spa
- Water Access
- Docks
- Deck
- Gazebo
- Shed
- Front Porch
Schools
- Lancaster Elementary And Middle School
- Lancaster High School
Utilities
- Forced Air Heating and Cooling System
- Heating System Uses Propane
- Vented Exhaust Fan
- Well
- Propane Water Heater
- Septic Tank
- High Speed Internet
Community Details
- Poplar Neck Subdivision
Listing and Financial Details
- Tax Lot 35 21
- Assessor Parcel Number 35-21
Map
Home Values in the Area
Average Home Value in this Area
Tax History
| Year | Tax Paid | Tax Assessment Tax Assessment Total Assessment is a certain percentage of the fair market value that is determined by local assessors to be the total taxable value of land and additions on the property. | Land | Improvement |
|---|---|---|---|---|
| 2024 | $3,308 | $601,500 | $136,900 | $464,600 |
| 2023 | $2,521 | $400,100 | $126,900 | $273,200 |
| 2022 | $2,521 | $400,100 | $126,900 | $273,200 |
| 2021 | $2,521 | $400,100 | $126,900 | $273,200 |
| 2020 | $2,521 | $400,100 | $126,900 | $273,200 |
| 2019 | $2,521 | $400,100 | $126,900 | $273,200 |
| 2018 | $2,318 | $392,900 | $130,300 | $262,600 |
| 2017 | $2,318 | $392,900 | $130,300 | $262,600 |
| 2016 | -- | $392,900 | $130,300 | $262,600 |
| 2014 | -- | $0 | $0 | $0 |
| 2013 | -- | $0 | $0 | $0 |
Property History
| Date | Event | Price | Change | Sq Ft Price |
|---|---|---|---|---|
| 07/24/2025 07/24/25 | Price Changed | $698,000 | +1.2% | $289 / Sq Ft |
| 04/24/2025 04/24/25 | For Sale | $690,000 | -- | $286 / Sq Ft |
Mortgage History
| Date | Status | Loan Amount | Loan Type |
|---|---|---|---|
| Closed | $262,000 | New Conventional | |
| Closed | $152,000 | Stand Alone Second |
Similar Homes in White Stone, VA
Source: Chesapeake Bay & Rivers Association of REALTORS®
MLS Number: 2509220
APN: 35-21
- 0 Ocran Rd
- 330 Cardinal Ln
- Lot 16 Old Point Rd
- 1852 Ocran Rd
- 0 Georges Cove Dr
- 4 Irvington Rd
- 667 Chesapeake Dr
- 00 Chesapeake Dr
- 129 Chesapeake Dr
- 70 & 71 Sandlin Dr
- 256 Shady Ln
- 66 Mary Ball Rd
- 0 Mary Ball Rd
- Lot 28D Mary Ball Rd
- 326 Coppedge Farm Rd
- 0 James Wharf Rd Unit VALV2000802
- 610 Beach Rd
- 134 Walker Rd
- LOT 1 Golden Tale Ln
- Lot 7 James Wharf Rd
- 645 Rappahannock Dr
- 21 Rappahannock Landing
- 16 Oakland St
- 20 Chase St
- 27 Campbell Dr
- 3996 Stormont Rd
- 111 Moon Dr
- 84 Washington St
- 2859 E River Rd
- 6666 Cedar Lake Dr
- 6437 Village Woods Ct
- 5523 White Hall Rd Unit B
- 5679 Hickory Fork Rd
- 9469 Glass Rd
- 4028 Shelly Rd
- 3519 Iberis Ln
- 3432 Foxglove Dr
- 9127 Three Bushel Dr
- 239 E Queens Dr
- 3210 Francis Ct
