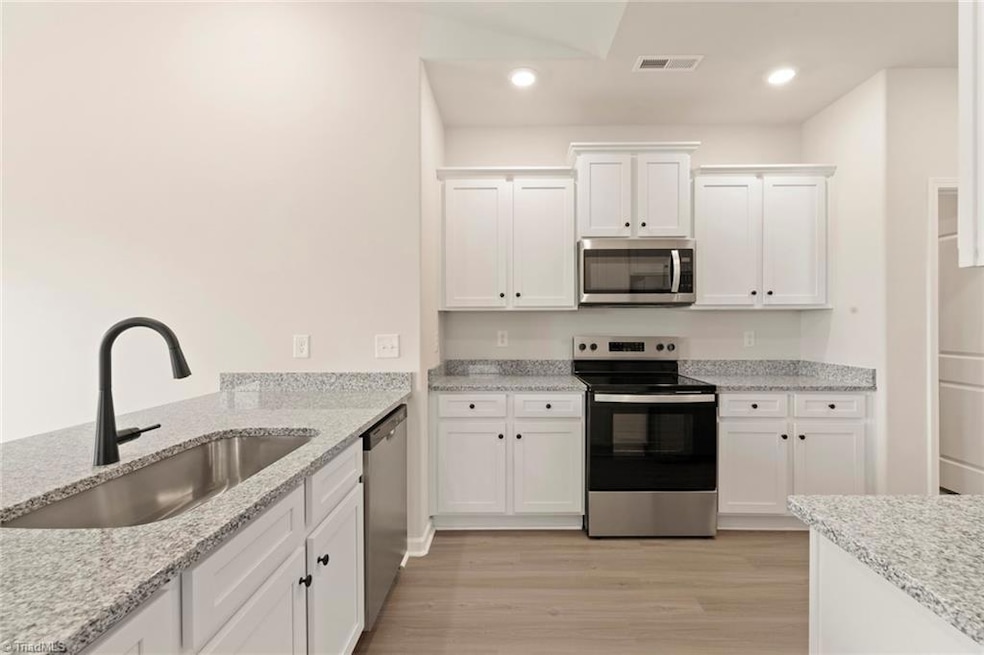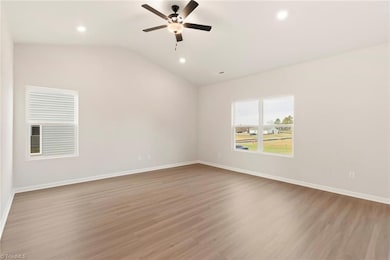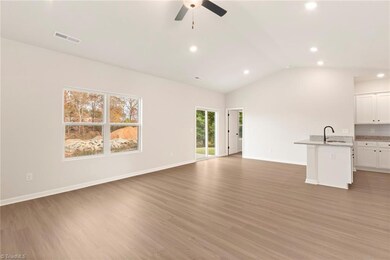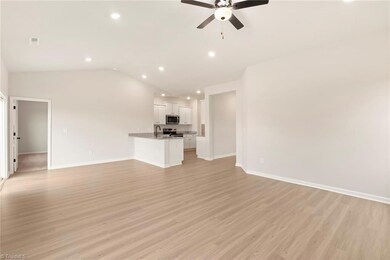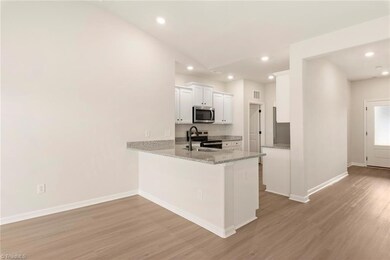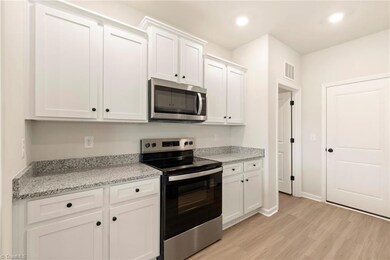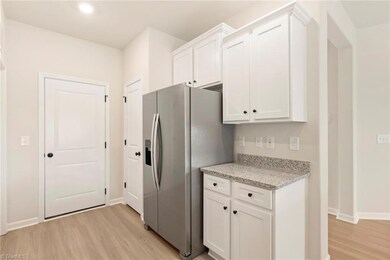
$269,900
- 2 Beds
- 1 Bath
- 840 Sq Ft
- 2301 Westover Dr
- Winston Salem, NC
This adorable home is a true find in the sought-after Ardmore neighborhood. Situated on a spacious corner lot, it offers a convenient and comfortable lifestyle with two bedrooms and one full bathroom. The bright, light-filled living room creates a warm and welcoming atmosphere. You'll find abundant storage space in the basement and 1 car garage, along with an area that’s not included in the
Charles Reece Berkshire Hathaway HomeServices Carolinas Realty
