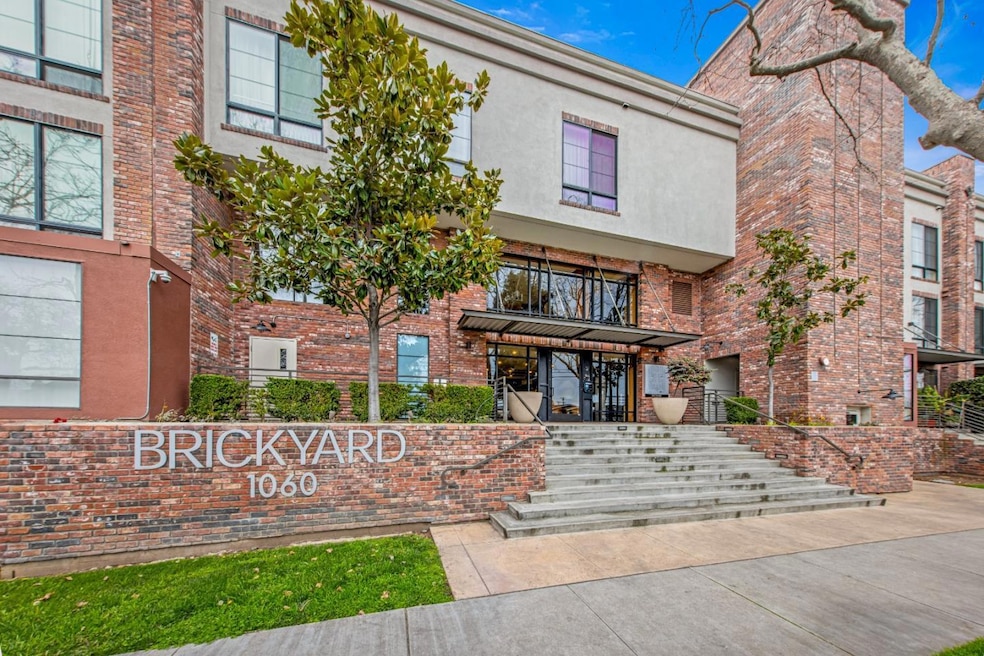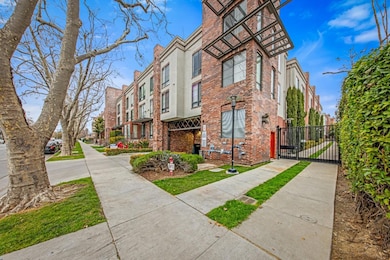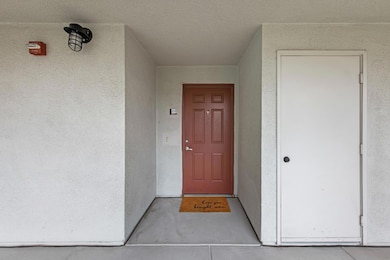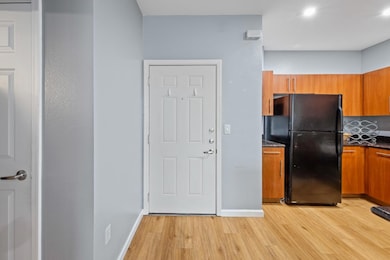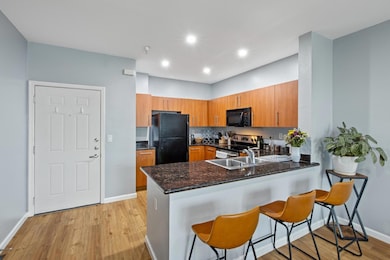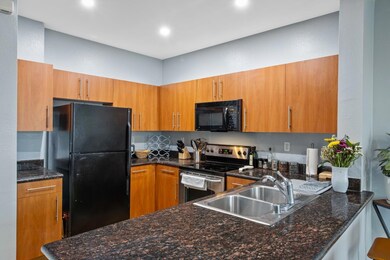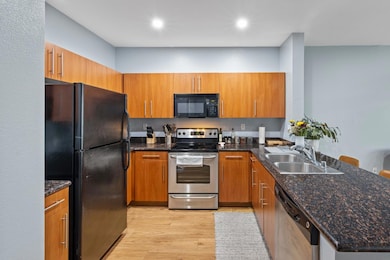Brickyard Place 1060 S 3rd St Unit 233 San Jose, CA 95112
Spartan-Keyes NeighborhoodEstimated payment $3,555/month
Highlights
- Cabana
- Granite Countertops
- Intercom
- Wood Flooring
- Open to Family Room
- Walk-In Closet
About This Home
Welcome to Your Stylish Urban Retreat in the Heart of San Jose! This beautifully updated 1-bedroom, 1-bath condo combines modern design with everyday comfort and convenience. Step inside to a bright, open living space perfect for relaxing or entertaining. The spacious bedroom offers generous closet storage, while the sleek, modern bathroom creates a tranquil retreat. Additional highlights include: In-unit laundry Gated underground parking for peace of mind Controlled-access community for added security Resort-style amenities elevate your lifestyle: Fully equipped fitness center Sparkling outdoor pool with landscaped courtyard Billiard lounge and barbecue area Event room and professional conference center Perfectly located near parks, restaurants, cafes, and major freeways, this home offers quick access to all of San Joseand just 10 minutes to San Jose International Airport. Dont miss this opportunity! With modern features, premium amenities, and a prime location, this condo is the perfect place to call home.
Listing Agent
Luis Leonard Averhoff Estopinan
eXp Realty of California Inc License #02115700 Listed on: 06/20/2025

Property Details
Home Type
- Condominium
Est. Annual Taxes
- $6,274
Year Built
- Built in 2005
Lot Details
- Fenced
- Sprinklers on Timer
HOA Fees
- $673 Monthly HOA Fees
Parking
- 1 Car Garage
- 148 Carport Spaces
Home Design
- Brick Exterior Construction
- Brick Foundation
- Slab Foundation
- Stucco
Interior Spaces
- 667 Sq Ft Home
- 1-Story Property
- Combination Dining and Living Room
- Storage Room
- Washer and Dryer
- Intercom
Kitchen
- Open to Family Room
- Oven or Range
- Microwave
- Dishwasher
- Granite Countertops
- Disposal
Flooring
- Wood
- Tile
- Vinyl
Bedrooms and Bathrooms
- 1 Bedroom
- Walk-In Closet
- 1 Full Bathroom
- Granite Bathroom Countertops
- Bathtub with Shower
- Bathtub Includes Tile Surround
Pool
- Cabana
- Pool and Spa
Outdoor Features
- Shed
- Barbecue Area
Utilities
- Forced Air Heating and Cooling System
Listing and Financial Details
- Assessor Parcel Number 472-42-078
Community Details
Overview
- Association fees include common area gas, exterior painting, garbage, gas, maintenance - common area, maintenance - exterior, pool spa or tennis, recreation facility, roof, water
- San Jose Brickyard HOA
Amenities
Map
About Brickyard Place
Home Values in the Area
Average Home Value in this Area
Tax History
| Year | Tax Paid | Tax Assessment Tax Assessment Total Assessment is a certain percentage of the fair market value that is determined by local assessors to be the total taxable value of land and additions on the property. | Land | Improvement |
|---|---|---|---|---|
| 2025 | $6,274 | $498,766 | $249,383 | $249,383 |
| 2024 | $6,274 | $488,988 | $244,494 | $244,494 |
| 2023 | $6,157 | $479,400 | $239,700 | $239,700 |
| 2022 | $2,769 | $182,442 | $91,221 | $91,221 |
| 2021 | $2,705 | $178,866 | $89,433 | $89,433 |
| 2020 | $2,664 | $177,032 | $88,516 | $88,516 |
| 2019 | $2,615 | $173,562 | $86,781 | $86,781 |
| 2018 | $2,589 | $170,160 | $85,080 | $85,080 |
| 2017 | $2,566 | $166,824 | $83,412 | $83,412 |
| 2016 | $2,450 | $163,554 | $81,777 | $81,777 |
| 2015 | $2,424 | $161,098 | $80,549 | $80,549 |
| 2014 | $2,351 | $157,944 | $78,972 | $78,972 |
Property History
| Date | Event | Price | List to Sale | Price per Sq Ft | Prior Sale |
|---|---|---|---|---|---|
| 10/16/2025 10/16/25 | For Sale | $448,000 | 0.0% | $672 / Sq Ft | |
| 10/16/2025 10/16/25 | Off Market | $448,000 | -- | -- | |
| 08/23/2025 08/23/25 | Price Changed | $448,000 | -0.2% | $672 / Sq Ft | |
| 06/20/2025 06/20/25 | For Sale | $448,850 | -4.5% | $673 / Sq Ft | |
| 04/29/2022 04/29/22 | Sold | $470,000 | +4.4% | $705 / Sq Ft | View Prior Sale |
| 04/14/2022 04/14/22 | Pending | -- | -- | -- | |
| 03/24/2022 03/24/22 | For Sale | $450,000 | -- | $675 / Sq Ft |
Purchase History
| Date | Type | Sale Price | Title Company |
|---|---|---|---|
| Grant Deed | $150,000 | Landsafe Title | |
| Trustee Deed | $181,744 | None Available | |
| Grant Deed | $310,000 | Stewart Title Of California |
Mortgage History
| Date | Status | Loan Amount | Loan Type |
|---|---|---|---|
| Previous Owner | $31,000 | Credit Line Revolving | |
| Previous Owner | $248,000 | New Conventional |
Source: MLSListings
MLS Number: ML82011887
APN: 472-42-078
- 1060 S 3rd St Unit 379
- 1060 S 3rd St Unit 216
- 1060 S 3rd St Unit 129
- 114 Hollywood Ave
- 937 S 7th St
- 85 Oak St
- 1210 Mastic St
- 327 Martha St
- 125 Patterson St Unit 121
- 896 S Almaden Ave
- 712 S 2nd St
- 1028 S 9th St
- 198 Floyd St
- 1043 Locust St
- 140 E Reed St
- 1016-1016 S Almaden Ave
- 952 S 11th St Unit 234
- 1148 Palm St
- 951 S 12th St Unit 102
- 1488 Pomona Ave
- 1060 S 3rd St Unit 339
- 975 S First St
- 868 S 5th St
- 91 Virginia E St Unit 4
- 167 Goodyear St
- 972 S 8th St Unit ID1304959P
- S 3rd
- 10 E Reed St
- 5 E Reed St
- 951 S 12th St Unit 207
- 617 S 9th St
- 780 S 11th St Unit 17
- 439-441 S 5th St
- 138 Balbach St
- 138 Balbach St Unit FL2-ID1922
- 1375 Lick Ave Unit 127
- 417 S 9th St Unit 3
- 1501 Almaden Expy
- 428 S 11th St
- 201 S 4th St
