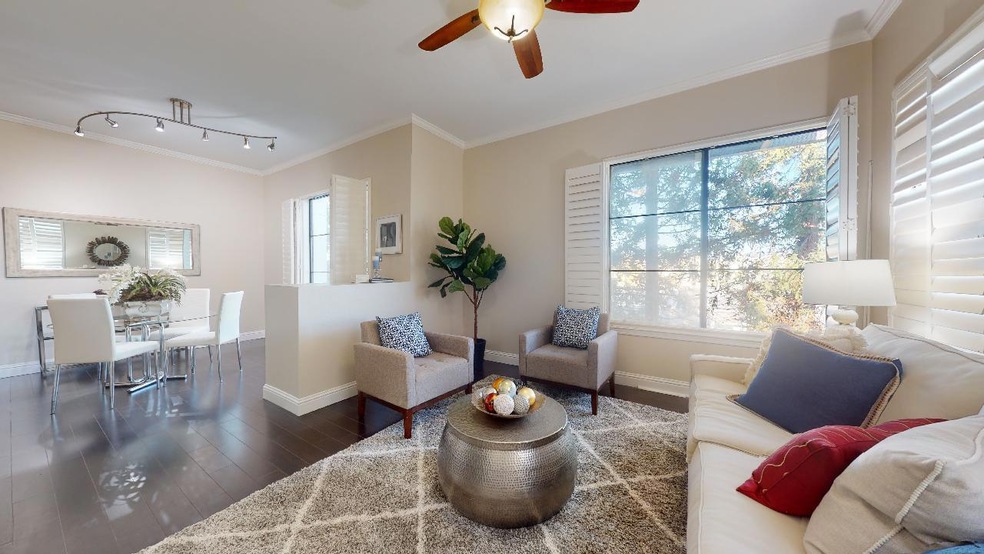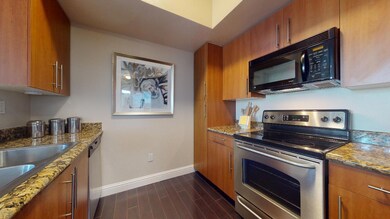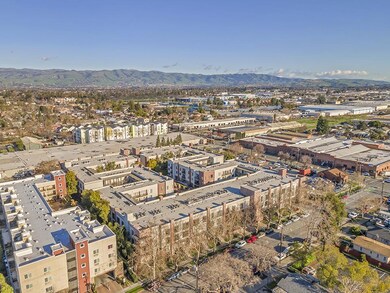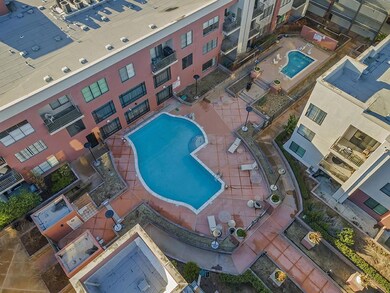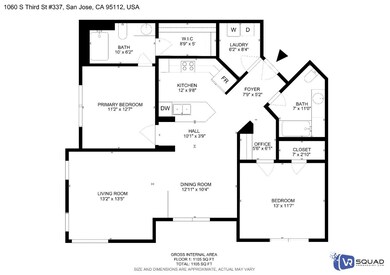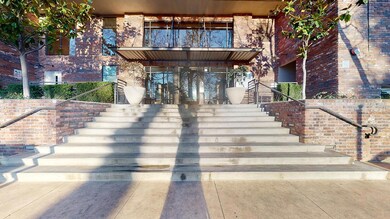
Brickyard Place 1060 S 3rd St Unit 337 San Jose, CA 95112
Spartan-Keyes NeighborhoodHighlights
- Community Cabanas
- City Lights View
- Corner Lot
- Fitness Center
- Clubhouse
- High Ceiling
About This Home
As of December 2024Welcome to The Brickyard condominium lifestyle! Top floor, corner unit home (shares only 1 wall) with an open floor plan, high ceilings, large windows, beautiful floors and a versatile layout. Kitchen offers granite counters, lots of cabinet storage and stainless appliances. There's a separate dining area and flows into a large living room with lots of natural light. 2 bedrooms on opposite sides of the home, providing additional privacy. Bedrooms feature ceiling fans, large closets, and a built-in desk area supporting at-home work/study environment. Bathrooms offer vanity storage, granite counters and tub/shower combinations. Other features include inside laundry room, A/C, 2 parking spaces in controlled-access garage, fresh interior paint and more. Home faces south/southeast and has year round sunrise views and winter sunsets! Community offers pool, BBQ area, full gym, rec room! Located in downtown SJ, with restaurants, night life, SJSU, highways and commuter transit transportation.
Last Agent to Sell the Property
KW Bay Area Estates License #00893246 Listed on: 01/20/2023

Property Details
Home Type
- Condominium
Est. Annual Taxes
- $8,610
Year Built
- Built in 2005
Lot Details
- Southeast Facing Home
- Kennel or Dog Run
- Gated Home
- Sprinklers on Timer
HOA Fees
- $662 Monthly HOA Fees
Property Views
- City Lights
- Hills
- Neighborhood
Home Design
- Brick Exterior Construction
- Floor Insulation
- Composition Roof
- Stucco
Interior Spaces
- 1,100 Sq Ft Home
- 1-Story Property
- High Ceiling
- Ceiling Fan
- Double Pane Windows
- Dining Area
- Den
- Laminate Flooring
Kitchen
- Eat-In Kitchen
- Electric Oven
- Range Hood
- Microwave
- Dishwasher
- Kitchen Island
- Granite Countertops
- Disposal
Bedrooms and Bathrooms
- 2 Bedrooms
- Walk-In Closet
- 2 Full Bathrooms
- Granite Bathroom Countertops
- Bathtub with Shower
Laundry
- Laundry Room
- Washer and Dryer
Home Security
- Security Gate
- Alarm System
Parking
- 2 Carport Spaces
- Electric Gate
- Secured Garage or Parking
- Guest Parking
Pool
- In Ground Spa
- Gunite Pool
- Fence Around Pool
Utilities
- Forced Air Heating and Cooling System
- Vented Exhaust Fan
- Separate Meters
- Power Generator
Additional Features
- Energy-Efficient HVAC
- Barbecue Area
Listing and Financial Details
- Assessor Parcel Number 472-42-139
Community Details
Overview
- Association fees include common area electricity, exterior painting, fencing, garbage, insurance - common area, landscaping / gardening, maintenance - common area, management fee, pool spa or tennis, recreation facility, reserves, roof, water
- San Jose Brickyard HOA
- Built by Brickyard
- The community has rules related to parking rules
Amenities
- Community Barbecue Grill
- Billiard Room
Recreation
- Recreation Facilities
- Community Cabanas
Security
- Security Guard
- Controlled Access
- Fire and Smoke Detector
Ownership History
Purchase Details
Home Financials for this Owner
Home Financials are based on the most recent Mortgage that was taken out on this home.Purchase Details
Home Financials for this Owner
Home Financials are based on the most recent Mortgage that was taken out on this home.Purchase Details
Home Financials for this Owner
Home Financials are based on the most recent Mortgage that was taken out on this home.Purchase Details
Purchase Details
Purchase Details
Home Financials for this Owner
Home Financials are based on the most recent Mortgage that was taken out on this home.Similar Homes in the area
Home Values in the Area
Average Home Value in this Area
Purchase History
| Date | Type | Sale Price | Title Company |
|---|---|---|---|
| Grant Deed | $660,000 | Chicago Title Company | |
| Grant Deed | $660,000 | Chicago Title Company | |
| Grant Deed | $679,000 | Chicago Title | |
| Grant Deed | $370,000 | Old Republic Title Company | |
| Grant Deed | $205,000 | Landsafe Title | |
| Trustee Deed | $189,000 | Accommodation | |
| Grant Deed | $480,000 | Stewart Title Of Ca Inc |
Mortgage History
| Date | Status | Loan Amount | Loan Type |
|---|---|---|---|
| Open | $528,000 | New Conventional | |
| Closed | $528,000 | New Conventional | |
| Previous Owner | $400,000 | Credit Line Revolving | |
| Previous Owner | $250,000 | New Conventional | |
| Previous Owner | $259,000 | New Conventional | |
| Previous Owner | $100,000 | Unknown | |
| Previous Owner | $48,000 | Stand Alone Second | |
| Previous Owner | $384,000 | New Conventional |
Property History
| Date | Event | Price | Change | Sq Ft Price |
|---|---|---|---|---|
| 12/25/2024 12/25/24 | Sold | $660,000 | +0.6% | $600 / Sq Ft |
| 11/26/2024 11/26/24 | Pending | -- | -- | -- |
| 11/19/2024 11/19/24 | Price Changed | $656,000 | -4.4% | $596 / Sq Ft |
| 10/24/2024 10/24/24 | For Sale | $686,000 | +1.0% | $624 / Sq Ft |
| 04/03/2023 04/03/23 | Sold | $679,000 | -0.1% | $617 / Sq Ft |
| 03/20/2023 03/20/23 | Pending | -- | -- | -- |
| 03/15/2023 03/15/23 | Price Changed | $679,950 | -1.4% | $618 / Sq Ft |
| 03/10/2023 03/10/23 | For Sale | $689,950 | 0.0% | $627 / Sq Ft |
| 03/07/2023 03/07/23 | Pending | -- | -- | -- |
| 02/23/2023 02/23/23 | Price Changed | $689,950 | -1.4% | $627 / Sq Ft |
| 01/20/2023 01/20/23 | For Sale | $699,950 | -- | $636 / Sq Ft |
Tax History Compared to Growth
Tax History
| Year | Tax Paid | Tax Assessment Tax Assessment Total Assessment is a certain percentage of the fair market value that is determined by local assessors to be the total taxable value of land and additions on the property. | Land | Improvement |
|---|---|---|---|---|
| 2025 | $8,610 | $660,000 | $330,000 | $330,000 |
| 2024 | $8,610 | $692,580 | $346,290 | $346,290 |
| 2023 | $5,575 | $435,950 | $217,975 | $217,975 |
| 2022 | $5,544 | $427,402 | $213,701 | $213,701 |
| 2021 | $5,439 | $419,022 | $209,511 | $209,511 |
| 2020 | $5,349 | $414,726 | $207,363 | $207,363 |
| 2019 | $5,249 | $406,596 | $203,298 | $203,298 |
| 2018 | $5,202 | $398,624 | $199,312 | $199,312 |
| 2017 | $5,161 | $390,808 | $195,404 | $195,404 |
| 2016 | $5,027 | $383,146 | $191,573 | $191,573 |
| 2015 | $4,988 | $377,392 | $188,696 | $188,696 |
| 2014 | $4,900 | $370,000 | $185,000 | $185,000 |
Agents Affiliated with this Home
-
Carlos Ezquerro

Seller's Agent in 2024
Carlos Ezquerro
KW Bay Area Estates
(408) 898-0336
2 in this area
6 Total Sales
-
Amal Jafri
A
Buyer's Agent in 2024
Amal Jafri
Intero Real Estate Services
(925) 621-6200
1 in this area
1 Total Sale
-
Jim and Denise Myrick

Seller's Agent in 2023
Jim and Denise Myrick
KW Bay Area Estates
(408) 723-1515
1 in this area
98 Total Sales
About Brickyard Place
Map
Source: MLSListings
MLS Number: ML81916740
APN: 472-42-139
- 1060 S 3rd St Unit 344
- 1060 S 3rd St Unit 224
- 1060 S 3rd St Unit 233
- 159 Hollywood Ave
- 895 S 2nd St
- 114 Hollywood Ave
- 82 Hollywood Ave
- 961 S 7th St
- 939 S 7th St
- 85 Oak St
- 327 Martha St
- 1157 Plum St
- 125 Patterson St Unit 334
- 125 Patterson St Unit 121
- 712 S 2nd St
- 956 S 9th St
- 1144 S 9th St
- 1192 S 9th St
- 962 S 10th St
- 198 Floyd St
