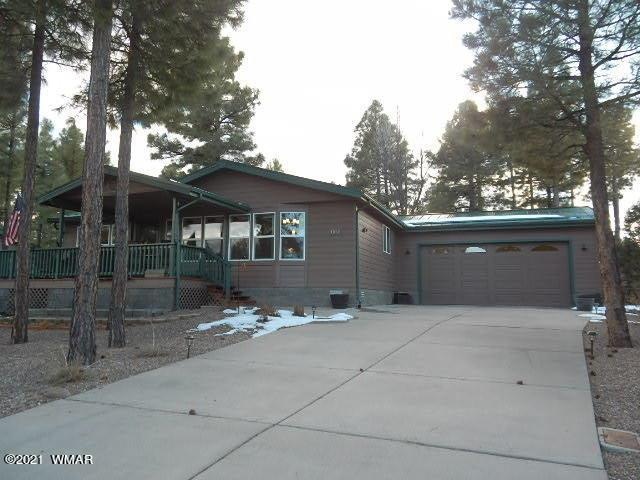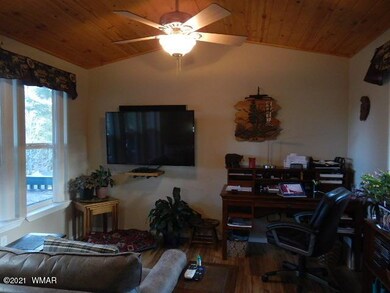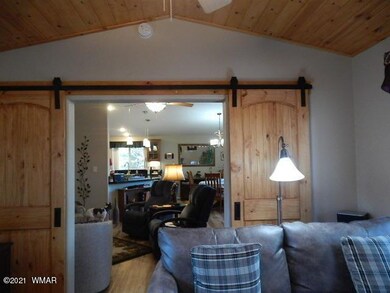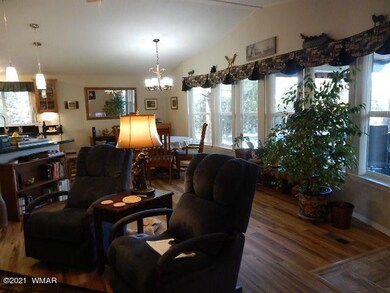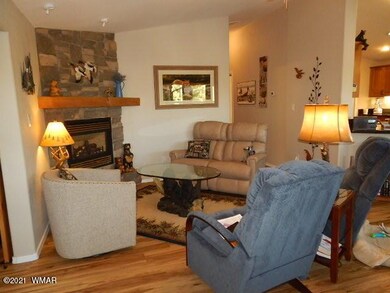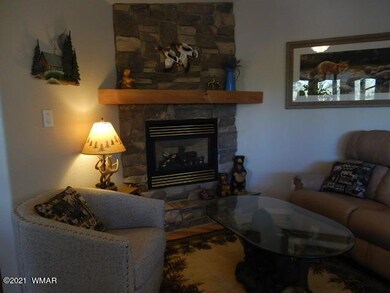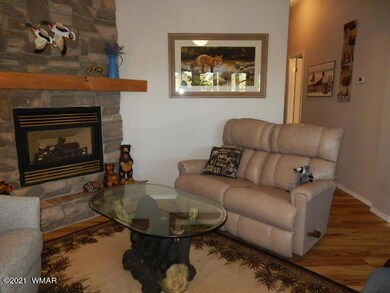
1060 S Fox Ln Show Low, AZ 85901
Highlights
- Gated Community
- Pine Trees
- Vaulted Ceiling
- Show Low High School Rated A-
- Covered Deck
- Solid Surface Bathroom Countertops
About This Home
As of August 2023Beautiful fully remodeled home in the premier gated, 55+ community of Hacienda Pines Natural light floods this open concept home. Custom new kitchen with granite countertops, and all new cabinets with soft close drawers, pull out shelves and pull out pantry cupboards, Make everything so accessible. This home has a new standing seam metal roof, New high efficiency furnace, New hot water heater new AC unit, and new waterproof laminate floors. Master bath is also new with double undermount sinks and granite counters. The new addition gives you flex space for an office, TV room, or guest bedroom, with the cutest barn doors for privacy. Large corner lot is a gardeners dream. Even has a fenced yard for your fur baby. Move in ready!!
Last Agent to Sell the Property
West USA Realty - Show Low License #SA563681000 Listed on: 03/16/2021

Last Buyer's Agent
JEANINE ROBINSON
Genesis Real Estate & Development Inc
Property Details
Home Type
- Manufactured Home
Est. Annual Taxes
- $1,097
Year Built
- Built in 2004
Lot Details
- 0.26 Acre Lot
- Property fronts a private road
- Cul-De-Sac
- South Facing Home
- Drip System Landscaping
- Corners Of The Lot Have Been Marked
- Pine Trees
HOA Fees
- $38 Monthly HOA Fees
Home Design
- Slab Foundation
- Pitched Roof
- Metal Roof
Interior Spaces
- 1,404 Sq Ft Home
- 1-Story Property
- Vaulted Ceiling
- Gas Fireplace
- Double Pane Windows
- Living Room with Fireplace
- Combination Kitchen and Dining Room
- Den
- Utility Room
- Laminate Flooring
- Fire and Smoke Detector
Kitchen
- Breakfast Bar
- Gas Range
- Microwave
- Dishwasher
- Disposal
Bedrooms and Bathrooms
- 2 Bedrooms
- Possible Extra Bedroom
- Dressing Area
- 2 Bathrooms
- Solid Surface Bathroom Countertops
- Granite Bathroom Countertops
- Double Vanity
- Bathtub with Shower
- Shower Only
Laundry
- Dryer
- Washer
Parking
- 2 Car Attached Garage
- Garage Door Opener
Outdoor Features
- Covered Deck
- Covered patio or porch
- Rain Gutters
Mobile Home
- Manufactured Home
Utilities
- Forced Air Heating and Cooling System
- Heating System Uses Natural Gas
- Separate Meters
- Water Heater
- Phone Available
- Satellite Dish
- Cable TV Available
Listing and Financial Details
- Assessor Parcel Number 309-63-127
Community Details
Overview
- Built by Palm Harbor
- Mandatory home owners association
Security
- Gated Community
Similar Homes in Show Low, AZ
Home Values in the Area
Average Home Value in this Area
Property History
| Date | Event | Price | Change | Sq Ft Price |
|---|---|---|---|---|
| 08/29/2023 08/29/23 | Sold | $415,000 | 0.0% | $296 / Sq Ft |
| 08/05/2023 08/05/23 | Pending | -- | -- | -- |
| 08/04/2023 08/04/23 | For Sale | $415,000 | +38.4% | $296 / Sq Ft |
| 03/16/2021 03/16/21 | Sold | $299,900 | +76.4% | $214 / Sq Ft |
| 10/05/2017 10/05/17 | Sold | $170,000 | +9.7% | $135 / Sq Ft |
| 06/02/2016 06/02/16 | Sold | $155,000 | -- | $123 / Sq Ft |
Tax History Compared to Growth
Agents Affiliated with this Home
-
Stephanie Crain

Seller's Agent in 2023
Stephanie Crain
Mountain Retreat Realty Expert
(928) 242-4911
328 Total Sales
-
N
Buyer's Agent in 2023
Non-MLS Agent
Non-MLS Office
-
Jeanine Robinson
J
Seller's Agent in 2021
Jeanine Robinson
West USA Realty - Show Low
(928) 205-8954
109 Total Sales
-
L
Seller's Agent in 2017
LAWRENCE HARROP
Realty Executives Wht Mtn - Pinetop
-
C
Buyer's Agent in 2017
Crystal White
Realty Executives Wht Mtn - Pinetop
Map
Source: White Mountain Association of REALTORS®
MLS Number: 233601
- 2041 W Hacienda Way
- 2081 Pineview Dr
- 1241 S Deer Ln
- 2080 W Pine Grove Dr
- 1061 S Hacienda Pines Dr
- 1221 S Cherokee Dr
- 1181 S Cherokee Dr
- 1161 S Cherokee Dr
- 1781 W Deuce of Clubs
- 1781 W Deuce of Clubs --
- 2220 W Hacienda Way
- 2091 W Stratton
- 1160 S Cherokee Dr Unit 35
- 1160 S Cherokee Dr
- 1040 S Cherokee Dr
- 1000 S Cherokee Dr
- 2120 W Stratton
- 640 S Clark Rd
- 2340 W Hacienda Way
- 2180 W Stratton
