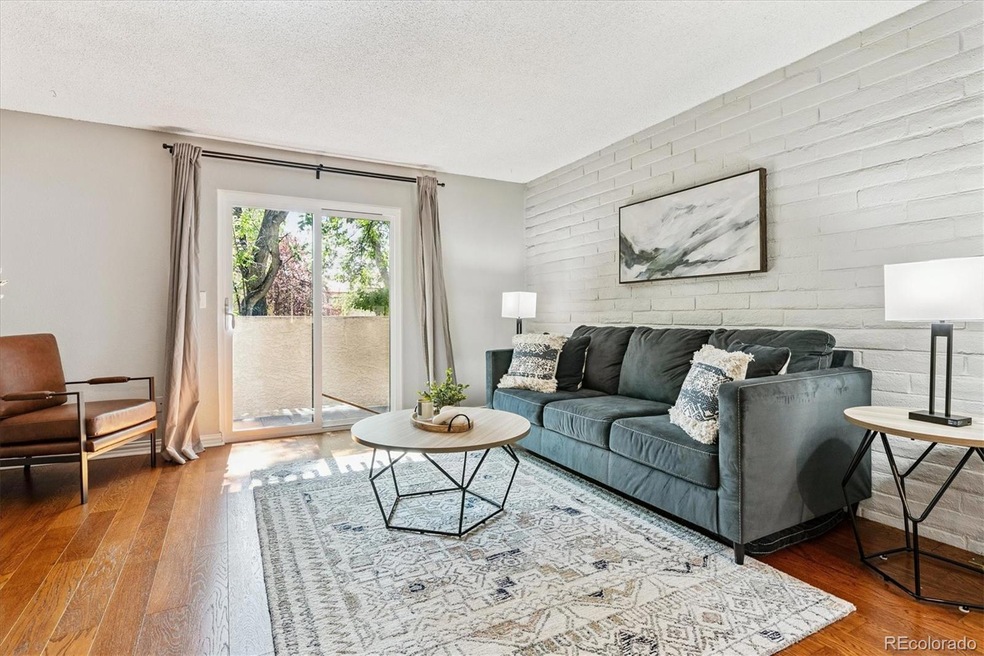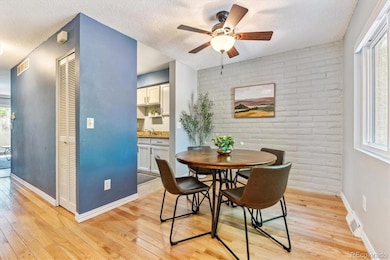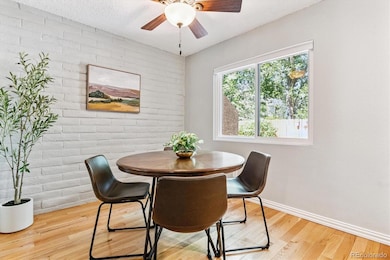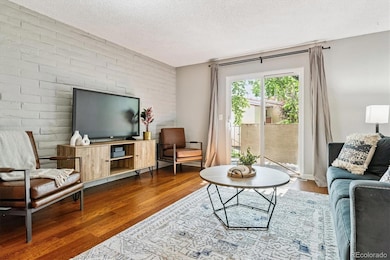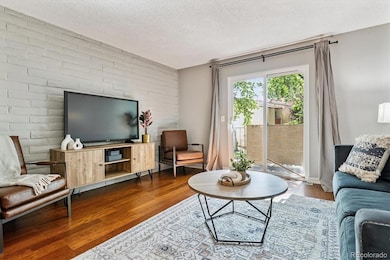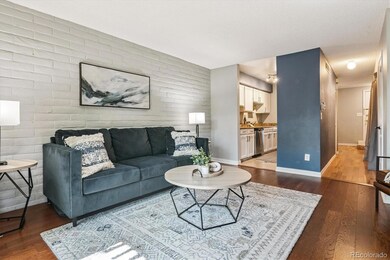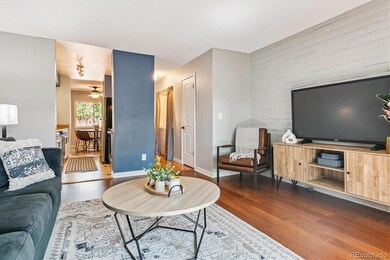1060 S Parker Rd Unit 25 Denver, CO 80231
Windsor NeighborhoodEstimated payment $1,945/month
Highlights
- Wood Flooring
- Private Yard
- Laundry Room
- George Washington High School Rated A-
- Patio
- Jack-and-Jill Bathroom
About This Home
Experience the charm of this delightful 2-bedroom townhome in Fountain Court. Explore inside to find an inviting interior adorned with exposed brick, engineered wood flooring, updated kitchen and a formal dining area. The spacious & bright living room offers seamless access to the courtyard, allowing for effortless indoor-outdoor living. Galley-style kitchen is a chef’s delight, featuring stainless steel appliances, crisp white cabinetry, granite counters, and ample storage space to keep everything within reach. Retreat upstairs to the spacious bedrooms, both offering beautiful wood flooring and generous closet space, creating a serene setting for rest and relaxation. The en-suite bathroom provides convenience and style with its dual sinks and shower/tub combo, ensuring a comfortable start and end to your day. Check outside to your private courtyard, where you can sip your morning coffee, unwind with a good book, or entertain guests in a tranquil setting. Enjoy the perks of low-maintenance living with access to community amenities, all while being just minutes away from shopping centers, dining hotspots, major freeways, and other local conveniences. Make this stunning townhome yours today! Call Jenny Riggs with any questions -- 303-618-9358
Listing Agent
The Riggs Brokerage and Associates, LLC Brokerage Email: mail@soldbyjennyriggs.com,303-618-9358 License #100095169 Listed on: 06/20/2025
Townhouse Details
Home Type
- Townhome
Est. Annual Taxes
- $1,371
Year Built
- Built in 1974
Lot Details
- 754 Sq Ft Lot
- Two or More Common Walls
- Private Yard
HOA Fees
- $355 Monthly HOA Fees
Home Design
- Frame Construction
- Composition Roof
- Stucco
Interior Spaces
- 1,080 Sq Ft Home
- 2-Story Property
- Ceiling Fan
- Living Room with Fireplace
- Dining Room
Kitchen
- Oven
- Range Hood
- Dishwasher
- Disposal
Flooring
- Wood
- Vinyl
Bedrooms and Bathrooms
- 2 Bedrooms
- Jack-and-Jill Bathroom
Laundry
- Laundry Room
- Dryer
- Washer
Home Security
Parking
- 1 Parking Space
- 1 Carport Space
Outdoor Features
- Patio
- Rain Gutters
Schools
- Denver Green Elementary And Middle School
- George Washington High School
Utilities
- Forced Air Heating and Cooling System
- Gas Water Heater
- Phone Available
- Cable TV Available
Additional Features
- Smoke Free Home
- Ground Level
Listing and Financial Details
- Exclusions: staging items
- Assessor Parcel Number 6163-02-086
Community Details
Overview
- Association Management Agency (Ama) Association, Phone Number (303) 850-7766
- Fountain Court Community
- Fountain Court Subdivision
Security
- Carbon Monoxide Detectors
- Fire and Smoke Detector
Map
Home Values in the Area
Average Home Value in this Area
Tax History
| Year | Tax Paid | Tax Assessment Tax Assessment Total Assessment is a certain percentage of the fair market value that is determined by local assessors to be the total taxable value of land and additions on the property. | Land | Improvement |
|---|---|---|---|---|
| 2024 | $1,371 | $17,310 | $280 | $17,030 |
| 2023 | $1,341 | $17,310 | $280 | $17,030 |
| 2022 | $1,213 | $15,250 | $290 | $14,960 |
| 2021 | $1,213 | $15,690 | $300 | $15,390 |
| 2020 | $1,110 | $14,960 | $300 | $14,660 |
| 2019 | $1,079 | $14,960 | $300 | $14,660 |
| 2018 | $843 | $10,890 | $300 | $10,590 |
| 2017 | $840 | $10,890 | $300 | $10,590 |
| 2016 | $698 | $8,560 | $295 | $8,265 |
| 2015 | $669 | $8,560 | $295 | $8,265 |
| 2014 | $452 | $5,440 | $263 | $5,177 |
Property History
| Date | Event | Price | List to Sale | Price per Sq Ft |
|---|---|---|---|---|
| 11/06/2025 11/06/25 | Price Changed | $280,000 | -5.1% | $259 / Sq Ft |
| 07/18/2025 07/18/25 | Price Changed | $295,000 | -1.7% | $273 / Sq Ft |
| 07/12/2025 07/12/25 | Price Changed | $300,000 | -4.8% | $278 / Sq Ft |
| 07/02/2025 07/02/25 | Price Changed | $315,000 | -3.1% | $292 / Sq Ft |
| 06/20/2025 06/20/25 | For Sale | $325,000 | -- | $301 / Sq Ft |
Purchase History
| Date | Type | Sale Price | Title Company |
|---|---|---|---|
| Interfamily Deed Transfer | -- | Pta | |
| Warranty Deed | $197,700 | Fidelity National Title | |
| Warranty Deed | $113,000 | Chicago Title Co | |
| Quit Claim Deed | -- | None Available | |
| Quit Claim Deed | $127,000 | None Available | |
| Warranty Deed | $44,000 | Attorneys Title Guaranty Fun |
Mortgage History
| Date | Status | Loan Amount | Loan Type |
|---|---|---|---|
| Open | $175,500 | New Conventional | |
| Closed | $191,769 | New Conventional | |
| Previous Owner | $110,953 | FHA |
Source: REcolorado®
MLS Number: 3144491
APN: 6163-02-086
- 1060 S Parker Rd Unit 27
- 1060 S Parker Rd Unit 9
- 1060 S Parker Rd Unit 23
- 7865 E Mississippi Ave Unit A1502
- 7865 E Mississippi Ave Unit 1504
- 7865 E Mississippi Ave Unit A1006
- 7865 E Mississippi Ave Unit 1408
- 7865 E Mississippi Ave Unit 304
- 7865 E Mississippi Ave Unit 602
- 7877 E Mississippi Ave Unit 1501
- 7877 E Mississippi Ave Unit 506
- 7877 E Mississippi Ave Unit 102
- 7877 E Mississippi Ave Unit 207
- 7877 E Mississippi Ave Unit 603
- 7877 E Mississippi Ave Unit 602
- 875 S Quebec St Unit 29
- 875 S Quebec St Unit 24
- 7995 E Mississippi Ave Unit C4
- 7995 E Mississippi Ave Unit F24
- 7995 E Mississippi Ave Unit 9
- 1090 S Parker Rd
- 1039 S Parker Rd
- 7877 E Mississippi Ave Unit 103
- 7201 Leetsdale Dr
- 1211 S Quebec Way
- 1011 S Valentia St
- 1010 S Oneida St
- 7100 E Mississippi Ave
- 1304 S Parker Rd Unit 146
- 1302 S Parker Rd Unit Club Valencia 1 bed apt
- 888 S Oneida St
- 1291 S Ulster St
- 1291 S Ulster St Unit 1281-514.1411127
- 1291 S Ulster St Unit 1281-606.1411128
- 1291 S Ulster St Unit 1301-501.1411131
- 1291 S Ulster St Unit 1301-512.2393
- 1291 S Ulster St Unit 1281-610.925393
- 1291 S Ulster St Unit 1301-213.212126
- 1291 S Ulster St Unit 1301-618 .550706
- 1291 S Ulster St Unit 1301-217.212124
