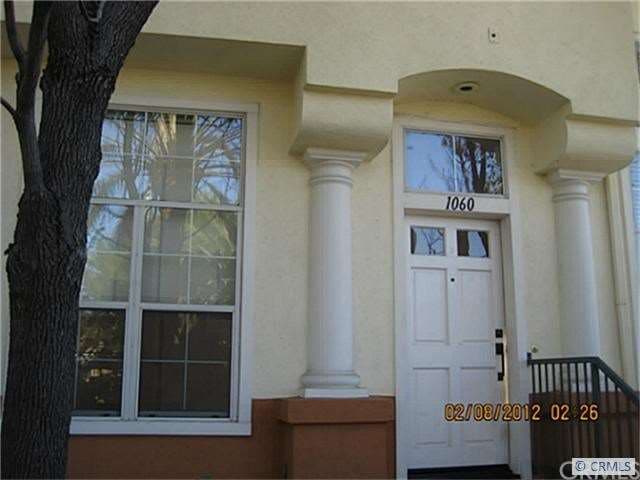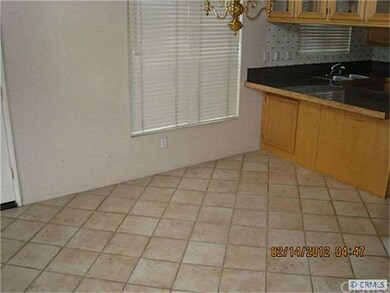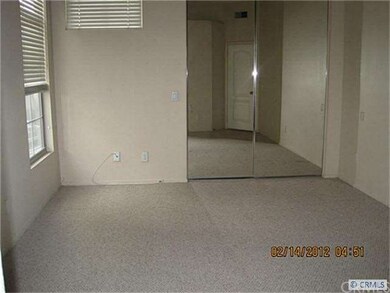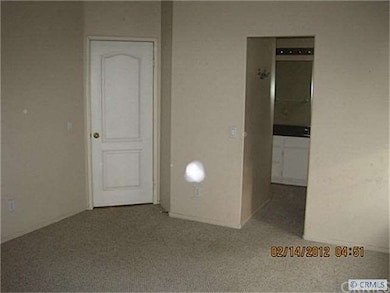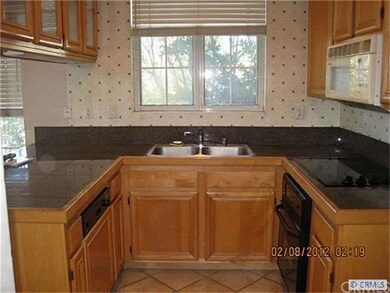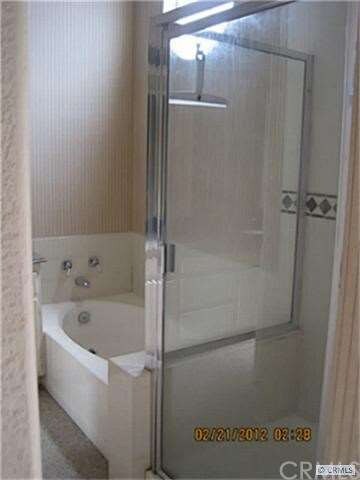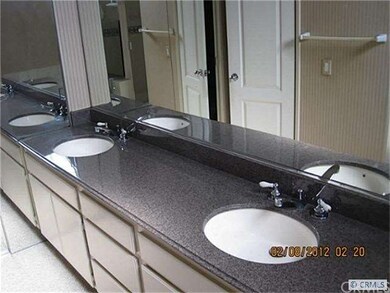
1060 S Romano Ct Anaheim, CA 92808
Anaheim Hills NeighborhoodHighlights
- Private Pool
- Peek-A-Boo Views
- Cathedral Ceiling
- Canyon Rim Elementary Rated A-
- Clubhouse
- Mediterranean Architecture
About This Home
As of April 2012This Beautiful 2 story condo offers a prime end location with only one common wall. The Ideal home the the first time buyer or empty nestor. Located in the prestigious gated Summit Renaissance community in the heart of Anaheim Hills. Property is walking distance to grammer school and park. Master suite located on the main level with 2 additional bedrooms on the second story. 3RD bedroom doesn't have a closet. Living room offers cozy fireplace that makes the home warm and comfortable. Kitchen offers plenty of counter space and cabinets. Eating area off living room. The community facilities (Pool, Spa, Rec room)are just a short distance away. 2 car garage with direct access. Please leave a business card when showing or previewing.
Last Agent to Sell the Property
Coldwell Banker Realty License #459805 Listed on: 02/23/2012

Property Details
Home Type
- Condominium
Est. Annual Taxes
- $4,201
Year Built
- Built in 1994
Lot Details
- Wrought Iron Fence
- Wood Fence
HOA Fees
- $245 Monthly HOA Fees
Parking
- 2 Car Direct Access Garage
- Parking Available
- Rear-Facing Garage
Home Design
- Mediterranean Architecture
- Spanish Tile Roof
- Clay Roof
- Partial Copper Plumbing
- Stucco
Interior Spaces
- 1,225 Sq Ft Home
- Cathedral Ceiling
- Fireplace
- Double Pane Windows
- Den
- Peek-A-Boo Views
Kitchen
- Eat-In Kitchen
- Electric Cooktop
- Dishwasher
- Disposal
Flooring
- Carpet
- Tile
Bedrooms and Bathrooms
- 3 Bedrooms
Laundry
- Laundry Room
- Laundry in Garage
- Gas Dryer Hookup
Pool
- Private Pool
- Gunite Spa
Outdoor Features
- Enclosed Patio or Porch
Utilities
- Forced Air Heating and Cooling System
- Sewer Paid
- Cable TV Available
Listing and Financial Details
- Tax Lot 25
- Tax Tract Number 12699
Community Details
Overview
- Association Phone (714) 779-1300
Amenities
- Clubhouse
Recreation
- Community Pool
Ownership History
Purchase Details
Home Financials for this Owner
Home Financials are based on the most recent Mortgage that was taken out on this home.Purchase Details
Purchase Details
Home Financials for this Owner
Home Financials are based on the most recent Mortgage that was taken out on this home.Purchase Details
Home Financials for this Owner
Home Financials are based on the most recent Mortgage that was taken out on this home.Purchase Details
Home Financials for this Owner
Home Financials are based on the most recent Mortgage that was taken out on this home.Purchase Details
Home Financials for this Owner
Home Financials are based on the most recent Mortgage that was taken out on this home.Similar Homes in Anaheim, CA
Home Values in the Area
Average Home Value in this Area
Purchase History
| Date | Type | Sale Price | Title Company |
|---|---|---|---|
| Grant Deed | $293,000 | Stewart Title Of California | |
| Trustee Deed | $247,500 | Landsafe Title | |
| Interfamily Deed Transfer | -- | Alliance Title Company | |
| Interfamily Deed Transfer | -- | -- | |
| Grant Deed | $287,500 | -- | |
| Grant Deed | $165,000 | First American Title Ins Co |
Mortgage History
| Date | Status | Loan Amount | Loan Type |
|---|---|---|---|
| Open | $150,000 | Unknown | |
| Previous Owner | $416,000 | Negative Amortization | |
| Previous Owner | $330,000 | Unknown | |
| Previous Owner | $273,100 | No Value Available | |
| Previous Owner | $155,250 | FHA |
Property History
| Date | Event | Price | Change | Sq Ft Price |
|---|---|---|---|---|
| 04/26/2014 04/26/14 | Rented | $2,200 | -4.3% | -- |
| 03/27/2014 03/27/14 | Under Contract | -- | -- | -- |
| 01/14/2014 01/14/14 | For Rent | $2,300 | 0.0% | -- |
| 04/04/2012 04/04/12 | Sold | $293,000 | -3.9% | $239 / Sq Ft |
| 03/07/2012 03/07/12 | Pending | -- | -- | -- |
| 02/23/2012 02/23/12 | For Sale | $305,000 | -- | $249 / Sq Ft |
Tax History Compared to Growth
Tax History
| Year | Tax Paid | Tax Assessment Tax Assessment Total Assessment is a certain percentage of the fair market value that is determined by local assessors to be the total taxable value of land and additions on the property. | Land | Improvement |
|---|---|---|---|---|
| 2025 | $4,201 | $368,018 | $192,640 | $175,378 |
| 2024 | $4,201 | $360,802 | $188,862 | $171,940 |
| 2023 | $4,106 | $353,728 | $185,159 | $168,569 |
| 2022 | $4,025 | $346,793 | $181,529 | $165,264 |
| 2021 | $3,915 | $339,994 | $177,970 | $162,024 |
| 2020 | $3,879 | $336,508 | $176,145 | $160,363 |
| 2019 | $3,832 | $329,910 | $172,691 | $157,219 |
| 2018 | $3,774 | $323,442 | $169,305 | $154,137 |
| 2017 | $3,622 | $317,100 | $165,985 | $151,115 |
| 2016 | $3,553 | $310,883 | $162,731 | $148,152 |
| 2015 | $3,474 | $306,214 | $160,287 | $145,927 |
| 2014 | $3,433 | $300,216 | $157,147 | $143,069 |
Agents Affiliated with this Home
-
S
Seller's Agent in 2014
Susan Zahedtalab
Zutila, Inc.
(949) 681-8300
1 in this area
6 Total Sales
-
F
Seller's Agent in 2012
Fred Martinez
Coldwell Banker Realty
(714) 270-2773
3 in this area
15 Total Sales
Map
Source: California Regional Multiple Listing Service (CRMLS)
MLS Number: P813122
APN: 932-490-75
- 1095 S San Marino Way
- 1041 S San Marino Way
- 1019 S Stresa Way
- 8035 E Treeview Ct
- 1033 S Dewcrest Dr
- 1031 S Sundance Dr Unit 112
- 8125 E Oxley Ct
- 1153 S Positano Ave
- 1057 S Dewcrest Dr Unit 66
- 1055 S Sundance Dr Unit 120
- 1005 S Rising Sun Ct
- 1032 S Windy Ridge Ct
- 1060 S Highridge Ct
- 1063 S Taylor Ct
- 7919 E Monte Carlo Ave
- 7912 E Monte Carlo Ave
- 1045 S Daybreak Ct
- 1041 S Positano Ave
- 7750 E Portofino Ave
- 1010 S Gibraltar Ave Unit 375
