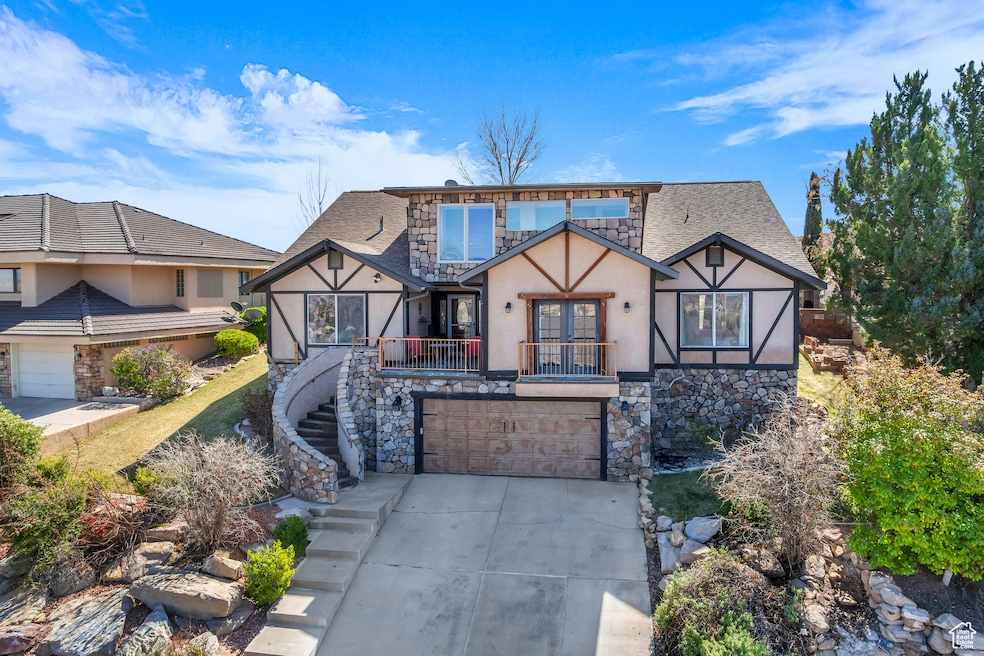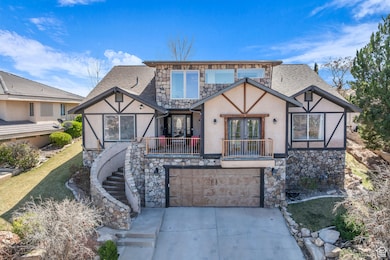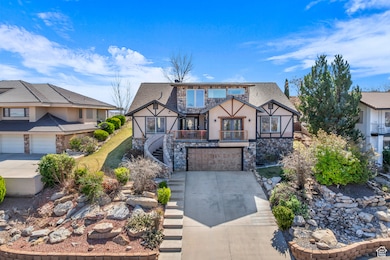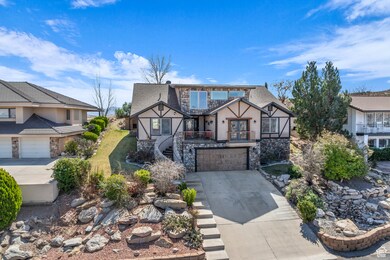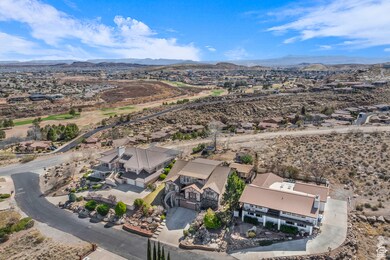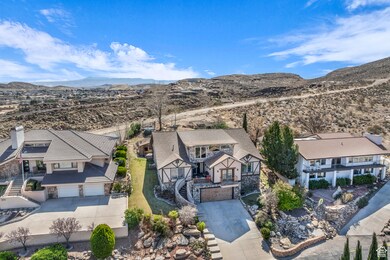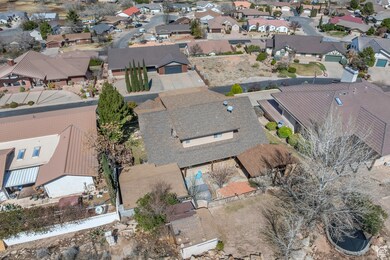
1060 Summit Ridge Dr Saint George, UT 84790
Bloomington Hills NeighborhoodEstimated payment $3,855/month
Highlights
- Home Theater
- Spa
- Hydromassage or Jetted Bathtub
- Desert Hills Middle School Rated A-
- Mountain View
- No HOA
About This Home
Enjoy million-dollar views from every bedroom in this stunning custom home. A serene water feature welcomes you, leading to a chef's kitchen with a 6-burner gas stove, island, and restaurant-grade fridge. The 1,100+ sq. ft. master suite is a private retreat with dark hardwood floors, a gas fireplace, sitting area, jetted tub, dual-head slate shower, and walk-in closet. The entertainer's backyard features a covered patio and waterfall. Unwind in the private theater room or enjoy the great room's floor-to-ceiling fireplace and play loft. With 4 bedrooms, a large office (5th bedroom option), 3 full baths, a detached workshop (casita potential), 2-car garage, and ample storage, this home offers luxury, comfort, and functionality. Don't miss it!
Open House Schedule
-
Saturday, May 31, 202511:00 am to 3:00 pm5/31/2025 11:00:00 AM +00:005/31/2025 3:00:00 PM +00:00Add to Calendar
Home Details
Home Type
- Single Family
Est. Annual Taxes
- $2,610
Year Built
- Built in 2002
Lot Details
- 8,712 Sq Ft Lot
- Property is Fully Fenced
- Sprinkler System
- Property is zoned Single-Family
Parking
- 2 Car Attached Garage
Home Design
- Stucco
Interior Spaces
- 4,031 Sq Ft Home
- 3-Story Property
- Dry Bar
- Includes Fireplace Accessories
- Double Pane Windows
- Home Theater
- Mountain Views
- Natural lighting in basement
Kitchen
- Free-Standing Range
- Microwave
- Disposal
Bedrooms and Bathrooms
- 4 Bedrooms | 3 Main Level Bedrooms
- 3 Full Bathrooms
- Hydromassage or Jetted Bathtub
Outdoor Features
- Spa
- Open Patio
Schools
- Bloomington Elementary School
- Desert Hills Middle School
- Desert Hills High School
Utilities
- Cooling Available
- Heat Pump System
- Natural Gas Connected
Community Details
- No Home Owners Association
- Bloomington Hills 10 Subdivision
Listing and Financial Details
- Exclusions: Refrigerator
- Home warranty included in the sale of the property
- Assessor Parcel Number SG-BLH-10-33
Map
Home Values in the Area
Average Home Value in this Area
Tax History
| Year | Tax Paid | Tax Assessment Tax Assessment Total Assessment is a certain percentage of the fair market value that is determined by local assessors to be the total taxable value of land and additions on the property. | Land | Improvement |
|---|---|---|---|---|
| 2023 | $2,745 | $410,190 | $94,875 | $315,315 |
| 2022 | $2,921 | $410,465 | $79,090 | $331,375 |
| 2021 | $2,586 | $541,800 | $92,000 | $449,800 |
| 2020 | $2,441 | $481,800 | $74,800 | $407,000 |
| 2019 | $2,424 | $467,400 | $74,800 | $392,600 |
| 2018 | $2,057 | $198,825 | $0 | $0 |
| 2017 | $1,719 | $166,100 | $0 | $0 |
| 2016 | $1,819 | $162,580 | $0 | $0 |
| 2015 | $1,734 | $148,720 | $0 | $0 |
| 2014 | $1,734 | $149,655 | $0 | $0 |
Property History
| Date | Event | Price | Change | Sq Ft Price |
|---|---|---|---|---|
| 05/12/2025 05/12/25 | Price Changed | $649,900 | -3.7% | $161 / Sq Ft |
| 05/12/2025 05/12/25 | For Sale | $674,900 | 0.0% | $167 / Sq Ft |
| 04/26/2025 04/26/25 | Pending | -- | -- | -- |
| 04/08/2025 04/08/25 | Price Changed | $674,900 | -3.6% | $167 / Sq Ft |
| 03/26/2025 03/26/25 | Price Changed | $699,900 | -6.7% | $174 / Sq Ft |
| 03/15/2025 03/15/25 | For Sale | $749,900 | -- | $186 / Sq Ft |
Purchase History
| Date | Type | Sale Price | Title Company |
|---|---|---|---|
| Warranty Deed | -- | -- |
Mortgage History
| Date | Status | Loan Amount | Loan Type |
|---|---|---|---|
| Open | $350,000 | Seller Take Back | |
| Previous Owner | $57,000 | Credit Line Revolving | |
| Previous Owner | $322,000 | Unknown | |
| Previous Owner | $40,000 | Stand Alone Second | |
| Previous Owner | $220,000 | Adjustable Rate Mortgage/ARM |
Similar Homes in the area
Source: UtahRealEstate.com
MLS Number: 2070660
APN: 0214570
- 1060 Summit Ridge Dr
- 1087 E Fort Pierce Dr
- 2280 Bloomington Hills Dr Unit 5
- 955 Summit Ridge Dr Unit 20
- 1010 E Fort Pierce Dr
- 1125 E Sherman Cir
- 0 1400 Tamarack Ridge Estates St E Unit 24-251689
- 0 the Estates at Copper Ridge Unit 105491
- 0 the Estates at Copper Ridge Unit 24-247907
- 1140 E East Fort Pierce Dr
- 885 E Fort Pierce Dr
- 2379 &2364 Apparation Ct
- 2155 Belford Place
- 1421 E 2420 Cir S
- 2376 S Augusta Dr Unit DDR
- 2271 S 1400 E
- 1432 E 2420 Cir S
- 2020 S Sherman
- 2050 S 1400 E Unit 13
- 2050 S 1400 E Unit A101
