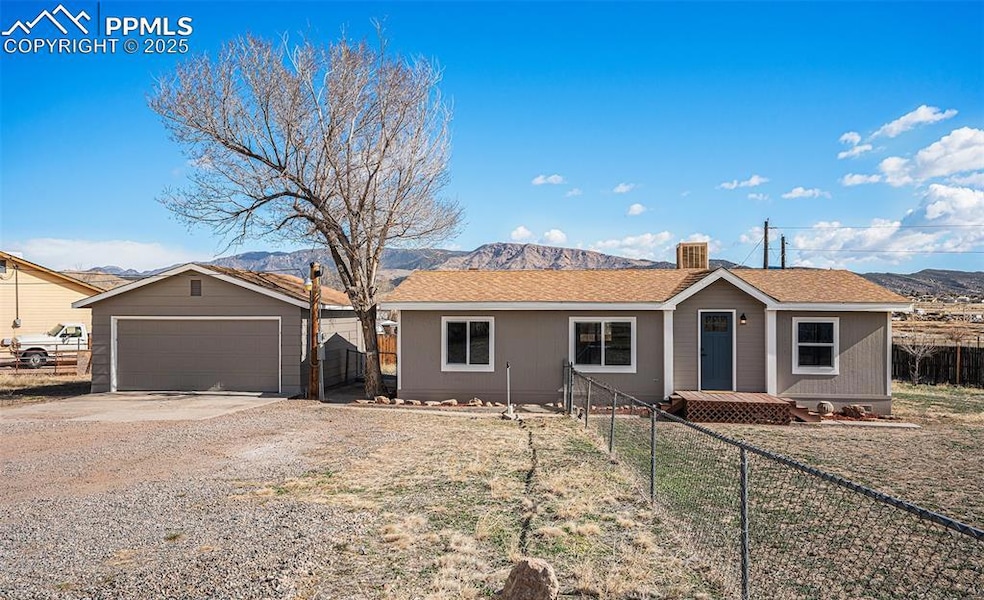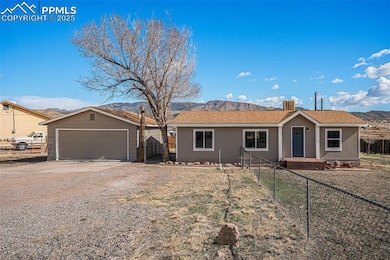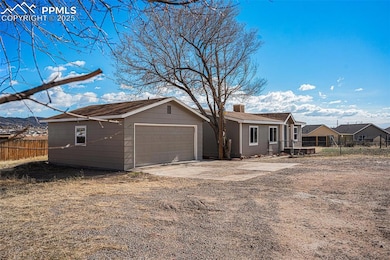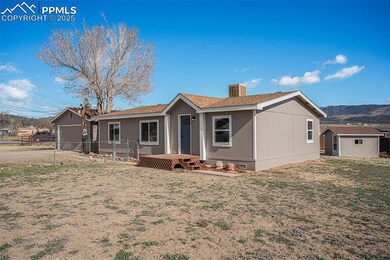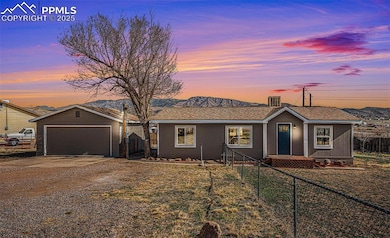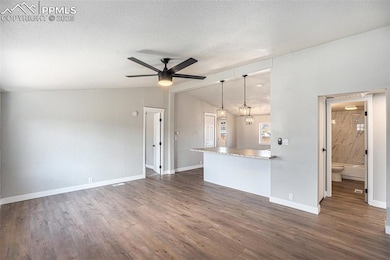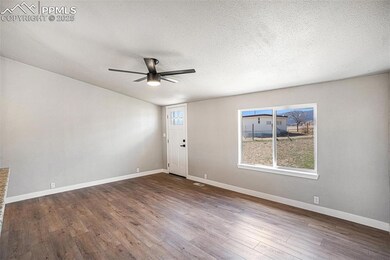
1060 Tennessee Ave Canon City, CO 81212
Highlights
- Ranch Style House
- Luxury Vinyl Tile Flooring
- Ceiling Fan
- 2 Car Detached Garage
- Forced Air Heating System
- Level Lot
About This Home
As of May 2025Welcome to this beautifully remodeled ranch-style home with three bedrooms two bathrooms and a 2 car garage situated on 20,000 sqf plus sized lot, featuring 3 bedrooms and 2 bathrooms, that seamlessly blend modern amenities with timeless charm. Nestled in a tranquil neighborhood, this residence offers both comfort and style for today's discerning homeowner. Key Features: three nice Sized Bedrooms: Ample space for relaxation and personalization. Luxurious Primary Suite: The primary bedroom boasts a private ensuite bathroom featuring a walk-in closet, dual sinks, and a large shower, creating a spa-like retreat within your home. Modern Kitchen: A newly remodeled kitchen equipped with state-of-the-art appliances, sleek countertops, and ample cabinetry, making meal preparation a delight. Open-Concept Living Areas: The living and dining spaces flow effortlessly, perfect for both entertaining guests and everyday living. Updated Bathrooms: Both bathrooms have been thoughtfully renovated with contemporary fixtures and finishes. A detached two car garage and large area out front for your toys. Expansive Outdoor Space: A large 20,000 SQF lot offers a serene environment for outdoor activities and relaxation. A cover deck for entertaining with family and friends There's a storage shed. If you're seeking space to spread out, look no further. Set your showing today!
Last Agent to Sell the Property
Keller Williams Partners Brokerage Phone: 719-955-1999 Listed on: 03/05/2025

Last Buyer's Agent
Non Member
Non Member
Home Details
Home Type
- Single Family
Est. Annual Taxes
- $686
Year Built
- Built in 1988
Lot Details
- 0.48 Acre Lot
- Level Lot
Parking
- 2 Car Detached Garage
Home Design
- Ranch Style House
- Shingle Roof
- Masonite
Interior Spaces
- 1,026 Sq Ft Home
- Ceiling Fan
- Crawl Space
- Electric Dryer Hookup
Kitchen
- Microwave
- Dishwasher
- Disposal
Flooring
- Carpet
- Luxury Vinyl Tile
Bedrooms and Bathrooms
- 3 Bedrooms
Utilities
- Forced Air Heating System
Ownership History
Purchase Details
Home Financials for this Owner
Home Financials are based on the most recent Mortgage that was taken out on this home.Purchase Details
Home Financials for this Owner
Home Financials are based on the most recent Mortgage that was taken out on this home.Purchase Details
Home Financials for this Owner
Home Financials are based on the most recent Mortgage that was taken out on this home.Purchase Details
Home Financials for this Owner
Home Financials are based on the most recent Mortgage that was taken out on this home.Purchase Details
Purchase Details
Purchase Details
Purchase Details
Similar Homes in the area
Home Values in the Area
Average Home Value in this Area
Purchase History
| Date | Type | Sale Price | Title Company |
|---|---|---|---|
| Special Warranty Deed | $278,000 | Htc | |
| Special Warranty Deed | $145,000 | None Listed On Document | |
| Special Warranty Deed | $145,000 | None Listed On Document | |
| Special Warranty Deed | $120,000 | Htc | |
| Special Warranty Deed | $120,000 | None Listed On Document | |
| Warranty Deed | $69,000 | Stewart Title | |
| Interfamily Deed Transfer | -- | None Available | |
| Warranty Deed | $82,000 | Stewart Title | |
| Deed | $71,000 | -- | |
| Deed | $60,000 | -- | |
| Deed | -- | -- |
Mortgage History
| Date | Status | Loan Amount | Loan Type |
|---|---|---|---|
| Open | $10,918 | New Conventional | |
| Open | $272,964 | FHA | |
| Previous Owner | $120,000 | Construction | |
| Previous Owner | $110,573 | Construction | |
| Previous Owner | $31,000 | Credit Line Revolving | |
| Previous Owner | $19,000 | Credit Line Revolving | |
| Previous Owner | $66,768 | FHA |
Property History
| Date | Event | Price | Change | Sq Ft Price |
|---|---|---|---|---|
| 05/08/2025 05/08/25 | Sold | $278,000 | -4.1% | $271 / Sq Ft |
| 03/31/2025 03/31/25 | Off Market | $289,900 | -- | -- |
| 03/21/2025 03/21/25 | For Sale | $289,900 | 0.0% | $283 / Sq Ft |
| 03/15/2025 03/15/25 | Off Market | $289,900 | -- | -- |
| 03/05/2025 03/05/25 | For Sale | $289,900 | +141.6% | $283 / Sq Ft |
| 12/13/2024 12/13/24 | Sold | $120,000 | 0.0% | $117 / Sq Ft |
| 11/29/2024 11/29/24 | Off Market | $120,000 | -- | -- |
| 11/27/2024 11/27/24 | For Sale | $120,000 | -- | $117 / Sq Ft |
Tax History Compared to Growth
Tax History
| Year | Tax Paid | Tax Assessment Tax Assessment Total Assessment is a certain percentage of the fair market value that is determined by local assessors to be the total taxable value of land and additions on the property. | Land | Improvement |
|---|---|---|---|---|
| 2024 | $688 | $12,281 | $0 | $0 |
| 2023 | $688 | $8,201 | $0 | $0 |
| 2022 | $749 | $8,819 | $0 | $0 |
| 2021 | $749 | $9,072 | $0 | $0 |
| 2020 | $606 | $7,373 | $0 | $0 |
| 2019 | $598 | $7,373 | $0 | $0 |
| 2018 | $517 | $6,212 | $0 | $0 |
| 2017 | $443 | $6,212 | $0 | $0 |
| 2016 | $430 | $6,040 | $0 | $0 |
| 2015 | $430 | $6,040 | $0 | $0 |
| 2012 | $435 | $6,420 | $2,269 | $4,151 |
Agents Affiliated with this Home
-
Bryce Rasmussen

Seller's Agent in 2025
Bryce Rasmussen
Keller Williams Partners
(719) 535-0355
1 in this area
241 Total Sales
-
Richard Gingras
R
Seller Co-Listing Agent in 2025
Richard Gingras
Keller Williams Partners
(719) 291-0392
1 in this area
302 Total Sales
-
N
Buyer's Agent in 2025
Non Member
Non Member
-
Jessica Mondragon
J
Seller's Agent in 2024
Jessica Mondragon
Keller Williams Clients Choice Realty
(801) 834-3369
1 in this area
43 Total Sales
Map
Source: Pikes Peak REALTOR® Services
MLS Number: 5544138
APN: 000098404350
- 1221 High St
- 951 Tennessee Ave
- 921 Florida St
- 92 Georgia Ln Unit A & B
- 1169 Tennessee Ave
- 901 Kentucky St
- 319 Lawrence Ave
- 1049 York Ave
- 1089 York Ave
- 1210 Tennessee Ave
- 1532 N 15th St
- 1271 Lawrence Ave
- 2500 N 9th St
- 1046 Indiana Ave
- 1377 Harding Ave
- 1201 Harding Ave
- 2406 N 9th St Unit 6
- 1337 York Ave
- 1615 Central Ave
- 1140 Illinois Ave
