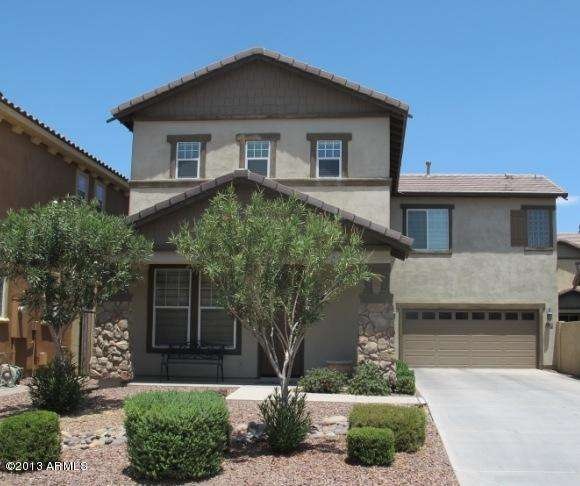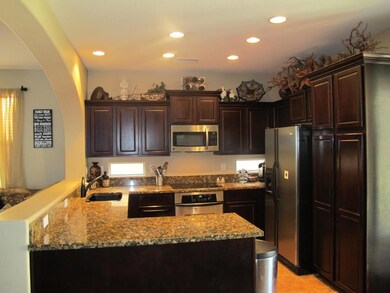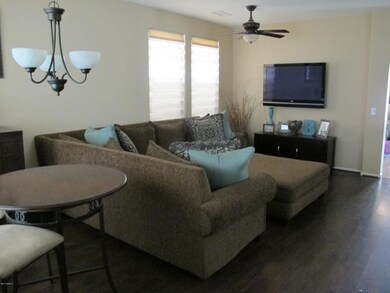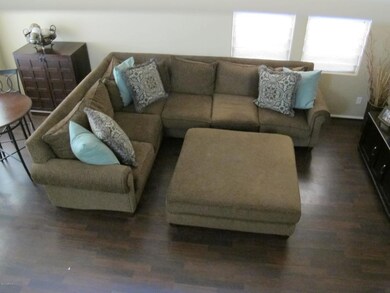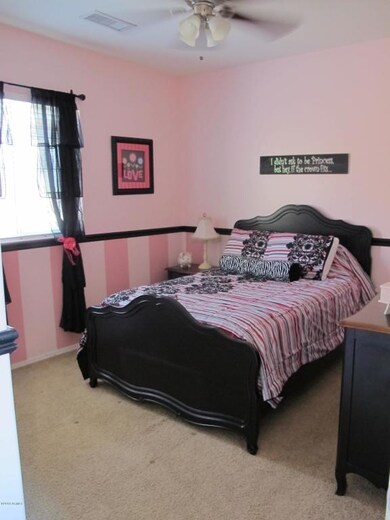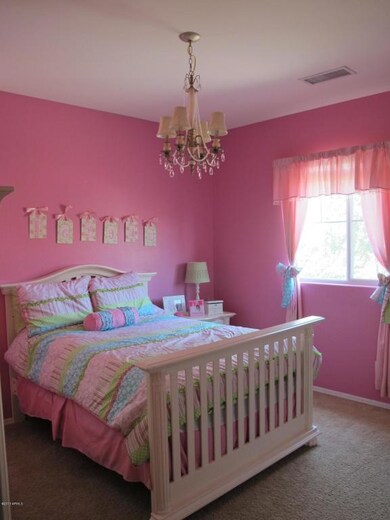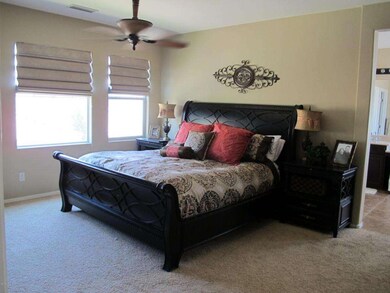
1060 W Dawn Dr Tempe, AZ 85284
West Chandler NeighborhoodHighlights
- Contemporary Architecture
- Granite Countertops
- Double Pane Windows
- Kyrene del Pueblo Middle School Rated A-
- Eat-In Kitchen
- Dual Vanity Sinks in Primary Bathroom
About This Home
As of November 2020Beautiful home in gated Tempe Village. This outstanding 4 bed, 2.5 bath home has many luxurious upgrades. Large kitchen with upgraded cabinets and granite countertops. Upgraded flooring, tile, laminate, and carpet throughout. Spacious master bedroom, master bath has double sinks with separate tub & shower. This home is move in ready and the location is fantastic! Gated family friendly community near Casa Paloma shopping and minutes from the I-10 freeway. This home will not last!
Last Agent to Sell the Property
My Home Group Real Estate License #SA648745000 Listed on: 09/08/2013

Home Details
Home Type
- Single Family
Est. Annual Taxes
- $2,042
Year Built
- Built in 2007
Lot Details
- 4,025 Sq Ft Lot
- Desert faces the front of the property
- Block Wall Fence
- Backyard Sprinklers
- Sprinklers on Timer
- Grass Covered Lot
Parking
- 6 Open Parking Spaces
- 2 Car Garage
Home Design
- Contemporary Architecture
- Wood Frame Construction
- Tile Roof
- Stucco
Interior Spaces
- 2,248 Sq Ft Home
- 2-Story Property
- Ceiling height of 9 feet or more
- Ceiling Fan
- Double Pane Windows
- Low Emissivity Windows
- Tinted Windows
Kitchen
- Eat-In Kitchen
- Breakfast Bar
- Built-In Microwave
- Dishwasher
- Granite Countertops
Flooring
- Carpet
- Laminate
- Tile
Bedrooms and Bathrooms
- 4 Bedrooms
- Walk-In Closet
- Primary Bathroom is a Full Bathroom
- 2.5 Bathrooms
- Dual Vanity Sinks in Primary Bathroom
- Bathtub With Separate Shower Stall
Laundry
- Laundry in unit
- Washer and Dryer Hookup
Schools
- Kyrene De Las Manitas Elementary School
- Kyrene Del Pueblo Middle School
- Mountain Pointe High School
Utilities
- Refrigerated Cooling System
- Heating Available
- High Speed Internet
- Cable TV Available
Additional Features
- Patio
- Property is near a bus stop
Listing and Financial Details
- Tax Lot 68
- Assessor Parcel Number 301-66-440
Community Details
Overview
- Property has a Home Owners Association
- Tempe Village Association, Phone Number (602) 957-9191
- Built by Woodside Homes
- Tempe Village Subdivision
Recreation
- Community Playground
Ownership History
Purchase Details
Home Financials for this Owner
Home Financials are based on the most recent Mortgage that was taken out on this home.Purchase Details
Home Financials for this Owner
Home Financials are based on the most recent Mortgage that was taken out on this home.Purchase Details
Home Financials for this Owner
Home Financials are based on the most recent Mortgage that was taken out on this home.Purchase Details
Home Financials for this Owner
Home Financials are based on the most recent Mortgage that was taken out on this home.Similar Homes in the area
Home Values in the Area
Average Home Value in this Area
Purchase History
| Date | Type | Sale Price | Title Company |
|---|---|---|---|
| Warranty Deed | $399,000 | Driggs Title Agency Inc | |
| Interfamily Deed Transfer | -- | Sterling Title Agency Llc | |
| Warranty Deed | $341,500 | Sterling Title Agency Llc | |
| Special Warranty Deed | $327,460 | Security Title Agency Inc |
Mortgage History
| Date | Status | Loan Amount | Loan Type |
|---|---|---|---|
| Open | $349,900 | VA | |
| Closed | $349,900 | VA | |
| Previous Owner | $256,125 | Adjustable Rate Mortgage/ARM | |
| Previous Owner | $278,900 | New Conventional | |
| Previous Owner | $52,651 | Stand Alone Second | |
| Previous Owner | $280,808 | New Conventional |
Property History
| Date | Event | Price | Change | Sq Ft Price |
|---|---|---|---|---|
| 11/13/2020 11/13/20 | Sold | $399,900 | 0.0% | $178 / Sq Ft |
| 09/07/2020 09/07/20 | Pending | -- | -- | -- |
| 08/21/2020 08/21/20 | For Sale | $399,900 | 0.0% | $178 / Sq Ft |
| 10/20/2018 10/20/18 | Rented | $1,895 | 0.0% | -- |
| 10/06/2018 10/06/18 | Under Contract | -- | -- | -- |
| 09/20/2018 09/20/18 | Price Changed | $1,895 | -5.0% | $1 / Sq Ft |
| 09/05/2018 09/05/18 | For Rent | $1,995 | +17.4% | -- |
| 09/17/2015 09/17/15 | Rented | $1,700 | -5.3% | -- |
| 09/17/2015 09/17/15 | Under Contract | -- | -- | -- |
| 09/17/2015 09/17/15 | For Rent | $1,795 | +8.8% | -- |
| 12/31/2013 12/31/13 | Rented | $1,650 | 0.0% | -- |
| 12/29/2013 12/29/13 | Off Market | $1,650 | -- | -- |
| 11/07/2013 11/07/13 | For Rent | $1,750 | 0.0% | -- |
| 11/01/2013 11/01/13 | Sold | $341,500 | -1.9% | $152 / Sq Ft |
| 09/15/2013 09/15/13 | Price Changed | $348,000 | -1.9% | $155 / Sq Ft |
| 09/07/2013 09/07/13 | For Sale | $354,900 | -- | $158 / Sq Ft |
Tax History Compared to Growth
Tax History
| Year | Tax Paid | Tax Assessment Tax Assessment Total Assessment is a certain percentage of the fair market value that is determined by local assessors to be the total taxable value of land and additions on the property. | Land | Improvement |
|---|---|---|---|---|
| 2025 | $2,333 | $33,112 | -- | -- |
| 2024 | $2,917 | $31,535 | -- | -- |
| 2023 | $2,917 | $41,910 | $8,380 | $33,530 |
| 2022 | $2,766 | $31,510 | $6,300 | $25,210 |
| 2021 | $2,874 | $30,730 | $6,140 | $24,590 |
| 2020 | $3,255 | $29,210 | $5,840 | $23,370 |
| 2019 | $3,159 | $28,550 | $5,710 | $22,840 |
| 2018 | $3,062 | $28,070 | $5,610 | $22,460 |
| 2017 | $2,945 | $26,750 | $5,350 | $21,400 |
| 2016 | $2,971 | $27,210 | $5,440 | $21,770 |
| 2015 | $2,740 | $25,870 | $5,170 | $20,700 |
Agents Affiliated with this Home
-
Jennie Miller PLLC

Seller's Agent in 2020
Jennie Miller PLLC
Market Edge Realty, LLC
(480) 382-9681
1 in this area
54 Total Sales
-
Katherine Menchaca

Buyer's Agent in 2020
Katherine Menchaca
ProSmart Realty
(480) 478-0091
2 in this area
77 Total Sales
-
J
Buyer's Agent in 2018
Jennie Miller
Market Edge Realty, LLC
-
Robert Ito

Seller's Agent in 2013
Robert Ito
My Home Group
(602) 653-1524
15 Total Sales
Map
Source: Arizona Regional Multiple Listing Service (ARMLS)
MLS Number: 4995424
APN: 301-66-440
- 9132 S Parkside Dr
- 9124 S Roberts Rd
- 7041 W Knox Rd
- 7138 W Kent Dr
- 1092 N Roosevelt Ave
- 6551 W Shannon Ct Unit 1
- 238 W Myrna Ln
- 387 W Larona Ln
- 5910 W Orchid Ln
- 9019 S Dateland Dr
- 6491 W Linda Ln
- 8450 S Stephanie Ln
- 6321 W Linda Ln
- 5871 W Park Ave
- 6903 W Ivanhoe St
- 6723 W Ivanhoe St
- 9021 S Drea Ln
- 723 N Judd Ave Unit 3
- 236 W Calle Monte Vista
- 192 W Los Arboles Dr
