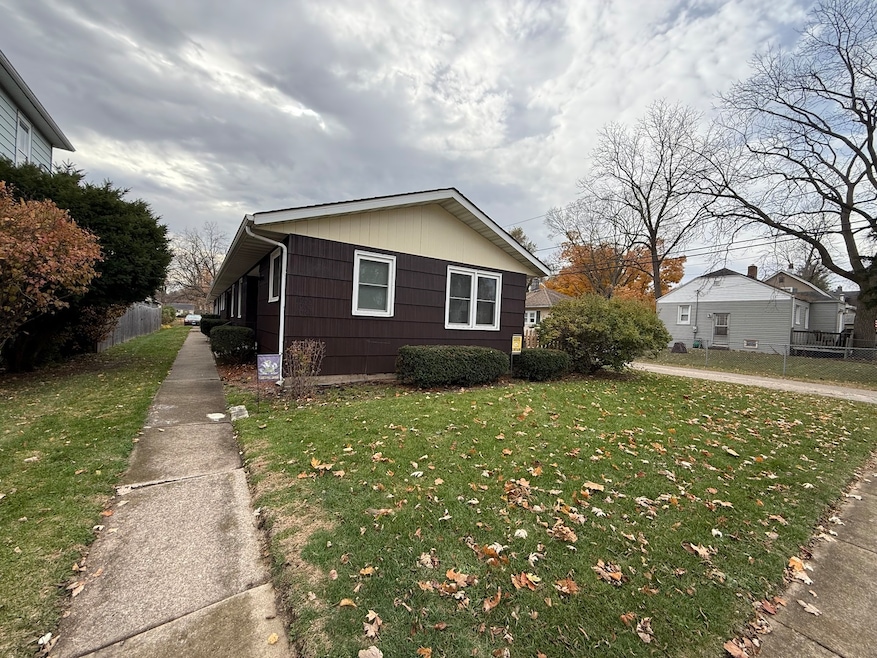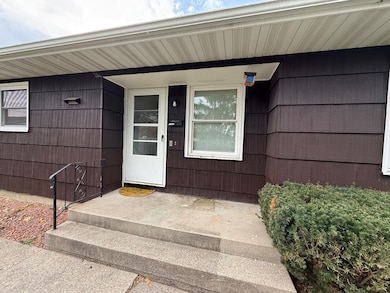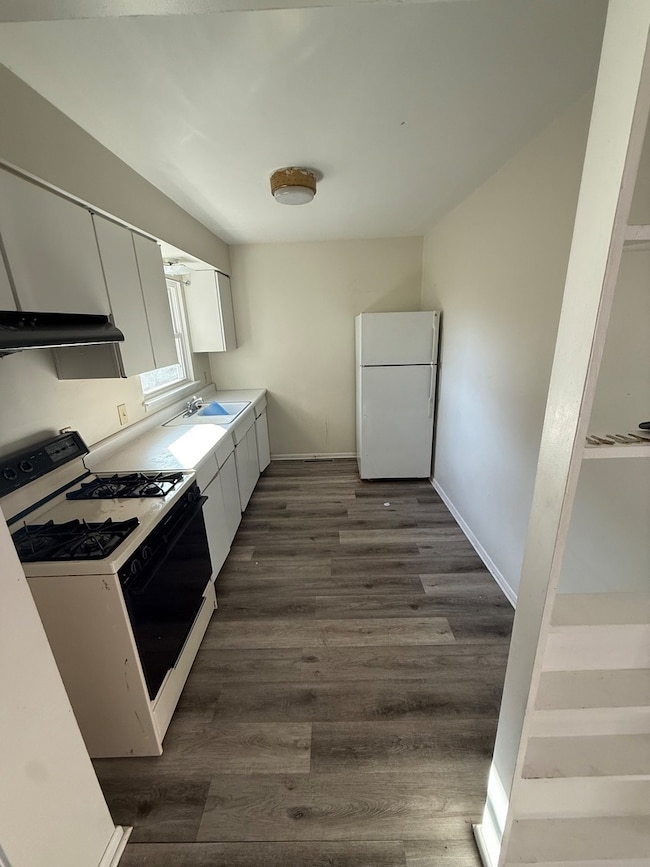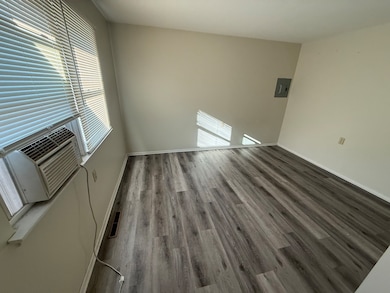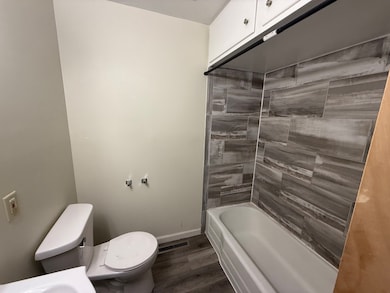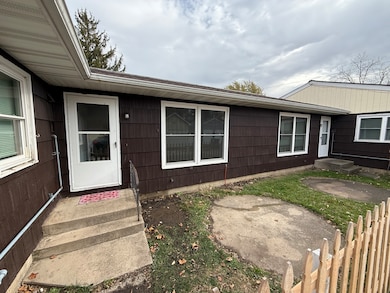1060 W Hickory St Unit 1062 Kankakee, IL 60901
Highlights
- Open Floorplan
- Laundry Room
- Two Heating Systems
- Living Room
- Bathroom on Main Level
- 4-minute walk to Kankakee Valley Park District
About This Home
Clean, bright, and move-in ready-this 2-bedroom, 1-bath West Kankakee unit offers updated vinyl plank flooring throughout, a refreshed bathroom with modern tile surround, and a functional galley kitchen with ample cabinet space. The living area receives great natural light, and both bedrooms provide comfortable layouts. Located in School District 111 with convenient access to River Valley Metro bus routes, I-57, parks, shopping, dining, and the downtown Kankakee Amtrak station. A rare perk for this price point - this rental includes both one garage parking space and one exterior parking spot. Perfect for renters seeking a simple, functional home in a quiet neighborhood at a great price point.
Listing Agent
eXp Realty Brokerage Phone: (708) 417-6451 License #475204746 Listed on: 11/14/2025

Property Details
Home Type
- Multi-Family
Year Built
- Built in 1962 | Remodeled in 2024
Lot Details
- Lot Dimensions are 50 x 150
Parking
- 1 Car Garage
- Parking Included in Price
Home Design
- Property Attached
- Entry on the 1st floor
Interior Spaces
- 750 Sq Ft Home
- 1-Story Property
- Open Floorplan
- Living Room
- Family or Dining Combination
- Vinyl Flooring
- Laundry Room
Bedrooms and Bathrooms
- 2 Bedrooms
- 2 Potential Bedrooms
- Bathroom on Main Level
- 1 Full Bathroom
Utilities
- Window Unit Cooling System
- Two Heating Systems
- Forced Air Heating System
- Heating System Uses Natural Gas
Listing and Financial Details
- Security Deposit $1,300
- Property Available on 11/14/25
- Rent includes parking, lawn care, snow removal
- 12 Month Lease Term
Community Details
Overview
- 3 Units
Pet Policy
- No Pets Allowed
Map
Source: Midwest Real Estate Data (MRED)
MLS Number: 12518002
- 456 S Wall St
- 1240 W Merchant St
- 547 W Bourbonnais St
- 353 S 5th Ave Unit 355
- 341 S 5th Ave
- 560 S 5th Ave
- 436 S 4th Ave
- 957 S 7th Ave
- 443 W Water St
- 553 S 3rd Ave
- 945 Stone St
- 1403 W Budd Blvd
- 837 S 4th Ave
- 1054 S 7th Ave
- 245 N 6th Ave
- 247 W Merchant St
- 1442 W Budd Blvd
- 590 S Washington Ave
- 117 N Entrance Ave
- 157-159 W Hickory St
- 600 W Station St Unit 600
- 319 S 5th Ave Unit 1
- 319 S 5th Ave Unit 3
- 241 S Small Ave Unit 2
- 2xxx S 3rd Ave Unit 2
- 1930 W Station St Unit 4
- 250 N Entrance Ave Unit 1B
- 250 N Entrance Ave Unit 3A
- 250 N Entrance Ave Unit 4B
- 250 N Entrance Ave Unit 4A
- 1237 S 7th Ave
- 1491 S 3rd Ave
- 558 E Merchant St Unit 2
- 1017 N Schuyler Ave Unit 3
- 1017 N Schuyler Ave Unit 4
- 1096 S Wildwood Ave
- 922 W Broadway St Unit 2nd Floor
- 1319 Sioux Turn
- 1323 Sioux Turn
- 1735 E Duane Blvd Unit 4
