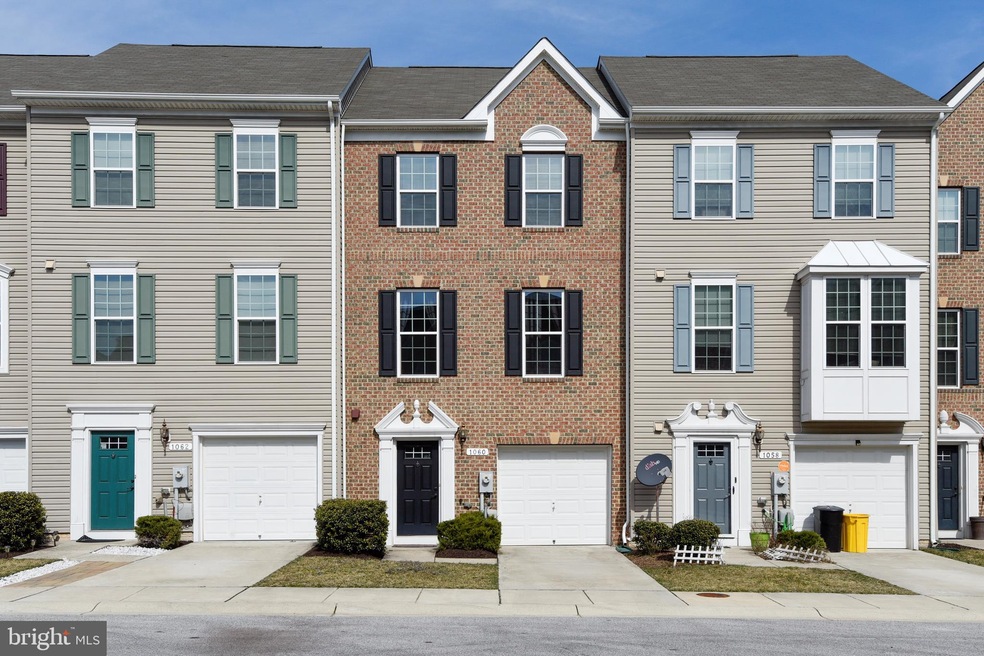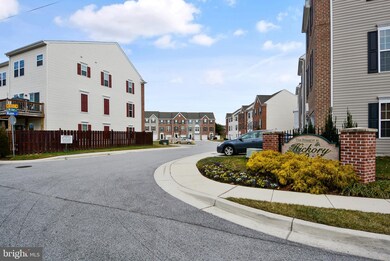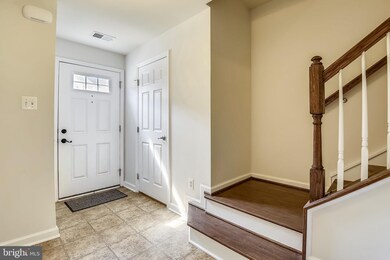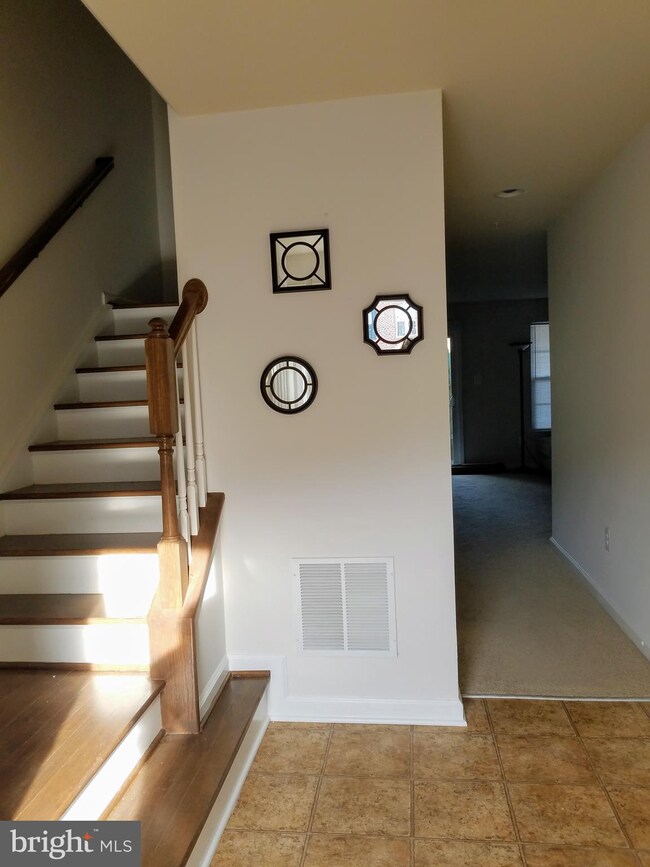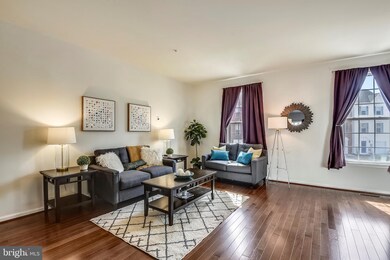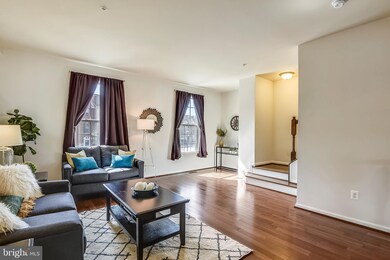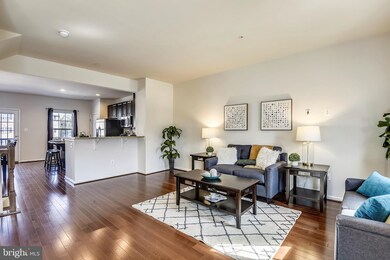
1060 Wisdom Ct Glen Burnie, MD 21061
Estimated Value: $407,610 - $419,000
Highlights
- Gourmet Kitchen
- Colonial Architecture
- Stainless Steel Appliances
- Open Floorplan
- Wood Flooring
- 1 Car Attached Garage
About This Home
As of May 2019Don't Miss this Fabulous home with a Great Price and Turn Key Ready! Very Spacious Family Room with a Half Bath which could possibly be used as a Fourth Bedroom if desired. This area leads to the Fully Fenced back yard. Walk up the Hardwood Floored Staircase to your Beautiful main level with a Very Welcoming Open Concept Flair. You'll find a spacious Living Room and a Very Modern Gourmet Kitchen. The Kitchen features a Large Island that can easily double as a Breakfast Bar, Recessed Lighting and Stainless Steel Appliances. The entire main level also includes Gleaming Hardwood Flooring. When your ready to retire for the day you'll have plenty of space in the Master Suite that has a beautiful Master Bath with it's own Window to bring in the Natural Light. The Master Suite also includes it's own walk in closet. You'll also find the other two Bedrooms with a lot of natural light. This home also includes a Wonderful added Bonus of your own garage! Very close to shopping and two major roads, Route 97 and Route 100. Easy commute to FT Meade as well!
Last Agent to Sell the Property
Berkshire Hathaway HomeServices PenFed Realty License #593801 Listed on: 03/16/2019

Townhouse Details
Home Type
- Townhome
Est. Annual Taxes
- $2,797
Year Built
- Built in 2012
Lot Details
- 1,400 Sq Ft Lot
- Privacy Fence
- Wood Fence
- Property is in very good condition
HOA Fees
- $60 Monthly HOA Fees
Parking
- 1 Car Attached Garage
- Front Facing Garage
- Driveway
- Parking Lot
Home Design
- Colonial Architecture
- Brick Exterior Construction
- Vinyl Siding
Interior Spaces
- 1,920 Sq Ft Home
- Property has 3 Levels
- Open Floorplan
- Recessed Lighting
- French Doors
- Sliding Doors
- Entrance Foyer
- Family Room
- Living Room
- Dining Room
Kitchen
- Gourmet Kitchen
- Electric Oven or Range
- Self-Cleaning Oven
- Stove
- Built-In Microwave
- Ice Maker
- Dishwasher
- Stainless Steel Appliances
- Kitchen Island
- Disposal
Flooring
- Wood
- Carpet
Bedrooms and Bathrooms
- 3 Bedrooms
- En-Suite Primary Bedroom
- En-Suite Bathroom
- Walk-In Closet
Laundry
- Electric Dryer
- Washer
Utilities
- Forced Air Heating and Cooling System
- Vented Exhaust Fan
- Electric Water Heater
- Public Septic
Community Details
- Preserve At Pine Ridge Subdivision
Listing and Financial Details
- Tax Lot 10
- Assessor Parcel Number 020456890232754
- $500 Front Foot Fee per year
Ownership History
Purchase Details
Home Financials for this Owner
Home Financials are based on the most recent Mortgage that was taken out on this home.Purchase Details
Home Financials for this Owner
Home Financials are based on the most recent Mortgage that was taken out on this home.Purchase Details
Home Financials for this Owner
Home Financials are based on the most recent Mortgage that was taken out on this home.Purchase Details
Similar Homes in the area
Home Values in the Area
Average Home Value in this Area
Purchase History
| Date | Buyer | Sale Price | Title Company |
|---|---|---|---|
| Ekhelar Judith Osikpemi | $290,000 | Ata Law Title & Escrow | |
| Wilson Bryan M | -- | None Available | |
| Wilson Bryan M | $266,641 | Stewart Title Guaranty Co | |
| Nvr Inc | $540,000 | None Available |
Mortgage History
| Date | Status | Borrower | Loan Amount |
|---|---|---|---|
| Open | Ekhelar Judith Osikpemi | $252,800 | |
| Previous Owner | Wilson Bryan M | $242,185 | |
| Previous Owner | Wilson Bryan M | $259,881 |
Property History
| Date | Event | Price | Change | Sq Ft Price |
|---|---|---|---|---|
| 05/07/2019 05/07/19 | Sold | $290,000 | 0.0% | $151 / Sq Ft |
| 03/23/2019 03/23/19 | Pending | -- | -- | -- |
| 03/16/2019 03/16/19 | For Sale | $289,900 | -- | $151 / Sq Ft |
Tax History Compared to Growth
Tax History
| Year | Tax Paid | Tax Assessment Tax Assessment Total Assessment is a certain percentage of the fair market value that is determined by local assessors to be the total taxable value of land and additions on the property. | Land | Improvement |
|---|---|---|---|---|
| 2024 | $3,499 | $334,633 | $0 | $0 |
| 2023 | $3,385 | $310,467 | $0 | $0 |
| 2022 | $3,143 | $286,300 | $105,000 | $181,300 |
| 2021 | $6,161 | $273,200 | $0 | $0 |
| 2020 | $2,978 | $260,100 | $0 | $0 |
| 2019 | $2,920 | $247,000 | $60,000 | $187,000 |
| 2018 | $2,487 | $245,267 | $0 | $0 |
| 2017 | $2,815 | $243,533 | $0 | $0 |
| 2016 | -- | $241,800 | $0 | $0 |
| 2015 | -- | $240,133 | $0 | $0 |
| 2014 | -- | $238,467 | $0 | $0 |
Agents Affiliated with this Home
-
Kathy Dawson

Seller's Agent in 2019
Kathy Dawson
BHHS PenFed (actual)
(410) 507-8907
1 in this area
5 Total Sales
-
Christie Ademiluyi

Buyer's Agent in 2019
Christie Ademiluyi
MS Chris Realty LLC
(301) 254-1220
11 Total Sales
Map
Source: Bright MLS
MLS Number: MDAA377540
APN: 04-568-90232754
- 304A Montfield Ln
- 7685 Quarterfield Rd
- 418 Rose Ave
- 322 Washington Blvd
- 312 Washington Blvd
- 271 Truck Farm Dr
- 1480 Braden Loop
- 1324 Ray Ln
- 705 Mayo Rd
- 316 Washington Blvd
- 552 Elizabeth Ln
- 113 Ridgely Rd
- 623 Baylor Rd
- 107 Main Ave SW
- 603 Minnerva Rd
- 705 Stewart Ave
- 470 West Ct
- 404 Holly Rd
- 511 Jones Rd
- 614 Newfield Rd
