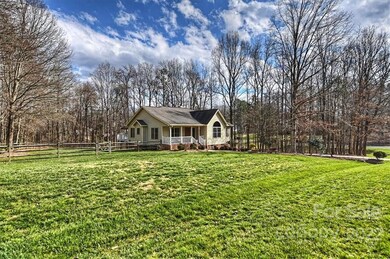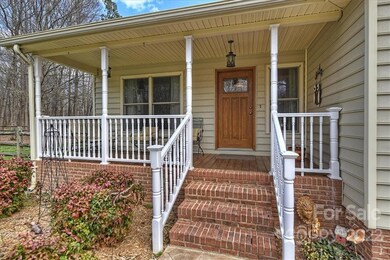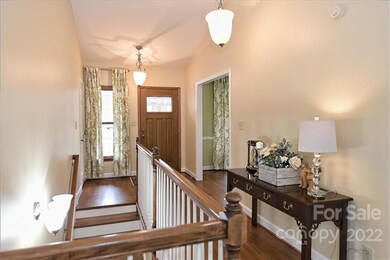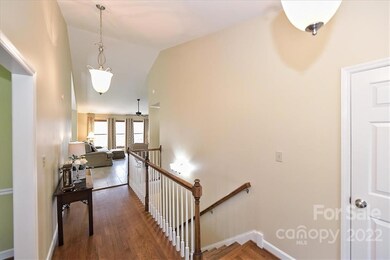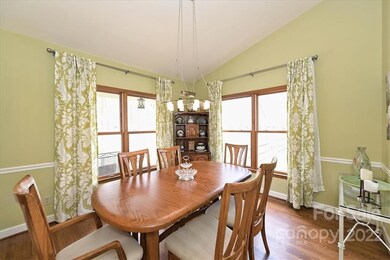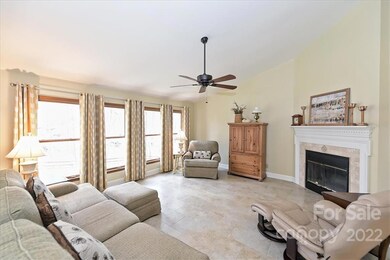
10600 Connell Mill Ln Mint Hill, NC 28227
Highlights
- 1.14 Acre Lot
- Deck
- Transitional Architecture
- Open Floorplan
- Wooded Lot
- Wood Flooring
About This Home
As of March 2022Hard to find ranch with a basement & no HOA in Mint Hill! On the main level are your bedrooms and laundry room and in the basement there's a large bonus room and an office with a closet. The kitchen features 42" raised panel oak cabinets, granite counters, travertine tile backsplash and all appliances convey. Additional features: leaf-X gutter guards, windows replaced with Pella (2004), front & back door replaced w/ Lansing doors (2010), roof replaced (2010). Exterior features: 1.14 acre lot, covered rocking chair front porch, rear deck with retractable awning, fenced-in yard, 12x12 storage shed, and a hot tub (to convey). There's also a huge 2-car garage with lots of room for extras! Great location tucked away in a quiet country setting, but short drive to I-485 and Mint Hill shops and dining.
Last Agent to Sell the Property
RE/MAX Executive Brokerage Email: brian@thebelchergroup.com License #224195 Listed on: 02/19/2022

Home Details
Home Type
- Single Family
Est. Annual Taxes
- $3,015
Year Built
- Built in 1991
Lot Details
- 1.14 Acre Lot
- Lot Dimensions are 238x134x120x195x205
- Fenced
- Corner Lot
- Wooded Lot
Parking
- 2 Car Attached Garage
- Basement Garage
- Garage Door Opener
Home Design
- Transitional Architecture
- Vinyl Siding
Interior Spaces
- 1-Story Property
- Open Floorplan
- Ceiling Fan
- Wood Burning Fireplace
- Pocket Doors
- Great Room with Fireplace
Kitchen
- Breakfast Bar
- Electric Oven
- <<selfCleaningOvenToken>>
- Electric Range
- Range Hood
- Dishwasher
- Disposal
Flooring
- Wood
- Tile
- Vinyl
Bedrooms and Bathrooms
- 3 Main Level Bedrooms
- Walk-In Closet
- 3 Full Bathrooms
Laundry
- Laundry Room
- Dryer
- Washer
Basement
- Basement Fills Entire Space Under The House
- Crawl Space
Outdoor Features
- Deck
- Covered patio or porch
- Shed
Schools
- Clear Creek Elementary School
- Northeast Middle School
- Independence High School
Utilities
- Air Filtration System
- Forced Air Heating System
- Heating System Uses Natural Gas
- Gas Water Heater
- Water Softener
- Septic Tank
- Cable TV Available
Community Details
- No Home Owners Association
- Connell Mill Subdivision
Listing and Financial Details
- Assessor Parcel Number 139-153-01
Ownership History
Purchase Details
Purchase Details
Home Financials for this Owner
Home Financials are based on the most recent Mortgage that was taken out on this home.Purchase Details
Similar Homes in Mint Hill, NC
Home Values in the Area
Average Home Value in this Area
Purchase History
| Date | Type | Sale Price | Title Company |
|---|---|---|---|
| Deed | -- | None Listed On Document | |
| Warranty Deed | $475,000 | Venture Title | |
| Deed | -- | -- |
Mortgage History
| Date | Status | Loan Amount | Loan Type |
|---|---|---|---|
| Previous Owner | $350,000 | New Conventional | |
| Previous Owner | $330,000 | Credit Line Revolving | |
| Previous Owner | $200,000 | Commercial |
Property History
| Date | Event | Price | Change | Sq Ft Price |
|---|---|---|---|---|
| 07/17/2025 07/17/25 | For Sale | $515,000 | +8.4% | $199 / Sq Ft |
| 03/15/2022 03/15/22 | Sold | $475,000 | +11.8% | $187 / Sq Ft |
| 02/20/2022 02/20/22 | Pending | -- | -- | -- |
| 02/19/2022 02/19/22 | For Sale | $425,000 | 0.0% | $167 / Sq Ft |
| 02/18/2022 02/18/22 | For Sale | $425,000 | 0.0% | $167 / Sq Ft |
| 02/17/2022 02/17/22 | For Sale | $425,000 | -- | $167 / Sq Ft |
Tax History Compared to Growth
Tax History
| Year | Tax Paid | Tax Assessment Tax Assessment Total Assessment is a certain percentage of the fair market value that is determined by local assessors to be the total taxable value of land and additions on the property. | Land | Improvement |
|---|---|---|---|---|
| 2023 | $3,015 | $418,800 | $100,000 | $318,800 |
| 2022 | $2,329 | $262,600 | $62,500 | $200,100 |
| 2021 | $2,290 | $262,600 | $62,500 | $200,100 |
| 2020 | $2,290 | $262,600 | $62,500 | $200,100 |
| 2019 | $2,323 | $262,600 | $62,500 | $200,100 |
| 2018 | $2,232 | $201,700 | $50,000 | $151,700 |
| 2017 | $2,214 | $201,700 | $50,000 | $151,700 |
| 2016 | -- | $201,700 | $50,000 | $151,700 |
| 2015 | -- | $201,700 | $50,000 | $151,700 |
| 2014 | -- | $209,200 | $50,000 | $159,200 |
Agents Affiliated with this Home
-
Kristen Kosicki

Seller's Agent in 2025
Kristen Kosicki
Ivester Jackson Properties
(704) 231-0714
44 Total Sales
-
Brian Belcher

Seller's Agent in 2022
Brian Belcher
RE/MAX Executives Charlotte, NC
(704) 287-3868
34 in this area
335 Total Sales
-
Lisa Mcrorie

Buyer's Agent in 2022
Lisa Mcrorie
Coldwell Banker Realty
(704) 507-8975
1 in this area
76 Total Sales
Map
Source: Canopy MLS (Canopy Realtor® Association)
MLS Number: 3830183
APN: 139-153-01
- 16441 Cabarrus Rd
- 10421 Arlington Church Rd
- 10139 Arlington Church Rd
- 14701 Cabarrus Rd
- 9721 Arlington Oaks Dr
- 8214 Aspen Ct
- 11204 Williams Rd
- 11020 Tyler Brook Ln Unit OAK0035
- 11016 Tyler Brook Ln Unit OAK0036
- 14211 Cabarrus Rd
- 14340 Kendalton Meadow Dr
- 11009 Tyler Brook Ln Unit OAK0043
- 8402 Aspen Ct
- 12104 Sessile Dr Unit OAK0015
- 10340 Williams Rd
- 14232 Kendalton Meadow Dr
- 9523 Bales Ln Unit 8
- 8521 Aspen Ct
- 14133 Woodhurst Ln
- 13501 Mullis Rd

