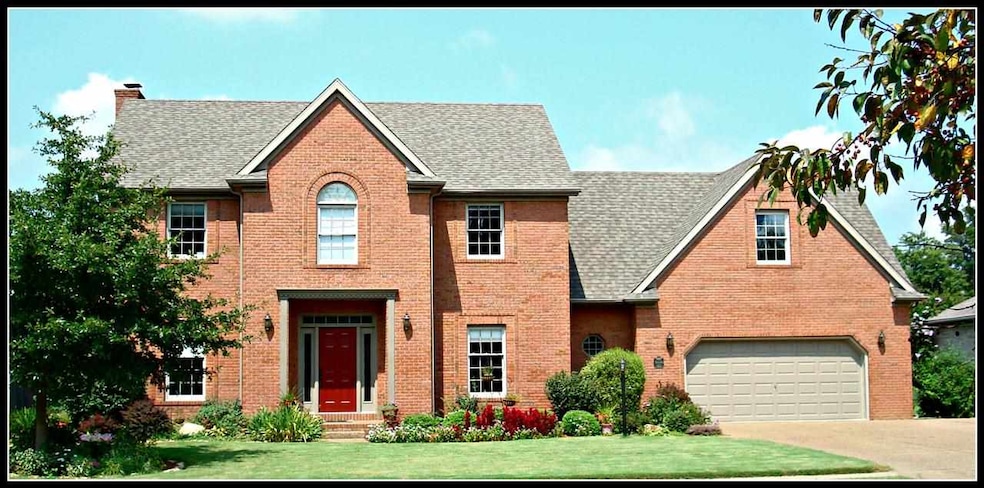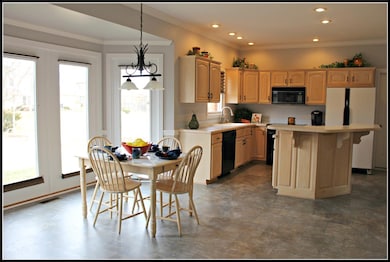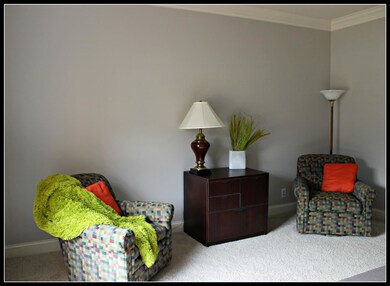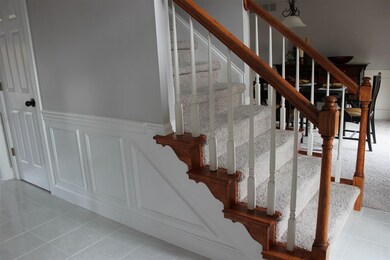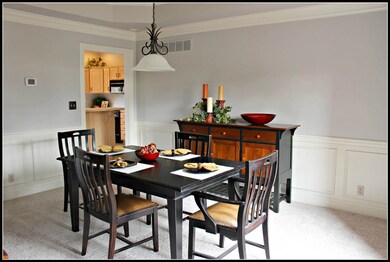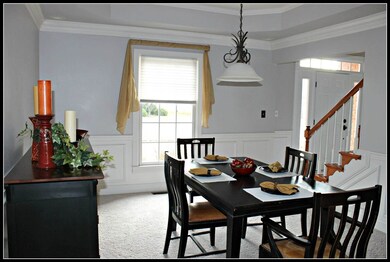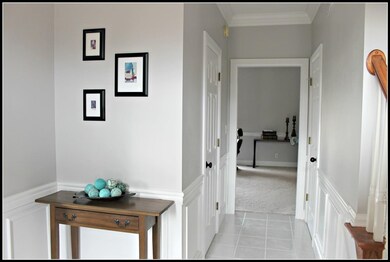
10600 Hampton Place Newburgh, IN 47630
Estimated Value: $432,153 - $462,000
Highlights
- Open Floorplan
- Traditional Architecture
- Whirlpool Bathtub
- Newburgh Elementary School Rated A-
- Backs to Open Ground
- Formal Dining Room
About This Home
As of May 2015Original Owner Freshly Painted Neat, Very Clean Pet and Smoke Free Home in Landmark Sub. This beautiful home has space galore for your family or entertaining your friends. Light Bright Entry Foyer/ Wainscoting. Formal Living Room/Office . New Carpeting for entire home in 2012. Formal Dining Room with Trey Ceiling wainscoting. Large kitchen with Island Snack Bar. Bayed Breakfast Room with Replacement Door Panel (2012) to patio perfect for grilling. New Dishwasher in 2013. Planning Desk with Book Cases. Large Pantry and Coat Closet in Kitchen too! New Range installed in 2011. Updated Bronze Cabinet Door Handles and Breakfast Room Lighting. New Replacement Exterior Glass Door Panels in Family Room. Surround Sound with 6 speakers and subwoffer with dedicated Electrical ( Excludes Control component). New Main Floor oil rubbed Door knobs replaced in 2012. Laundry Room has cabinetry for storage with room for additional shelving. Entire home has been freshly painted including the doors. In 2012 Seller installed a new front door and frame, Roof with premium shingles that is Algae resistant, Crawl Space auto adjusting vents . In 2013 Seller replaced bathroom faucets in all 3 bathrooms and shower doors in Master Bath with oil rubbed bronze, new two way blinds in kitchen, family room and master closet and ceiling fan in Den. In 2015 Seller had all the grout in baths and foyer cleaned and sealed. New Porch and Garage lights added 2015.. Upstairs bonus or 4th bedroom is oversized for your family's playtime. Exterior Landscaping features stone trim around home and in gardens in back plus around patio. Four trees were planted and mulch added for a beautiful presentation in the growing season. The seller added an extra driveway pad making it 3 car parking wide. This home is move in ready for your enjoyment
Last Buyer's Agent
Joyce Lawrence
FC TUCKER EMGE REALTORS
Home Details
Home Type
- Single Family
Est. Annual Taxes
- $2,047
Year Built
- Built in 1993
Lot Details
- 0.31 Acre Lot
- Lot Dimensions are 95 x 146
- Backs to Open Ground
- Landscaped
- Level Lot
HOA Fees
- $6 Monthly HOA Fees
Parking
- 2 Car Attached Garage
- Aggregate Flooring
- Garage Door Opener
Home Design
- Traditional Architecture
- Brick Exterior Construction
- Shingle Roof
- Asphalt Roof
Interior Spaces
- 3,272 Sq Ft Home
- 2-Story Property
- Open Floorplan
- Built-in Bookshelves
- Built-In Features
- Chair Railings
- Tray Ceiling
- Ceiling height of 9 feet or more
- Ceiling Fan
- Entrance Foyer
- Formal Dining Room
- Brick Flooring
- Crawl Space
Kitchen
- Kitchenette
- Eat-In Kitchen
- Breakfast Bar
- Electric Oven or Range
- Kitchen Island
- Laminate Countertops
- Disposal
Bedrooms and Bathrooms
- 4 Bedrooms
- Walk-In Closet
- Double Vanity
- Whirlpool Bathtub
- Bathtub With Separate Shower Stall
Laundry
- Laundry on main level
- Electric Dryer Hookup
Utilities
- Forced Air Heating and Cooling System
- High-Efficiency Furnace
- Heating System Uses Gas
- Cable TV Available
Additional Features
- Energy-Efficient HVAC
- Patio
- Suburban Location
Listing and Financial Details
- Assessor Parcel Number 87-12-32-105-033.000-019
Ownership History
Purchase Details
Home Financials for this Owner
Home Financials are based on the most recent Mortgage that was taken out on this home.Similar Homes in Newburgh, IN
Home Values in the Area
Average Home Value in this Area
Purchase History
| Date | Buyer | Sale Price | Title Company |
|---|---|---|---|
| Jaeger Duane A | -- | Regional Title Services Llc |
Mortgage History
| Date | Status | Borrower | Loan Amount |
|---|---|---|---|
| Open | Jaeger Duane A | $190,000 | |
| Closed | Jaeger Duane A | $216,297 | |
| Closed | Jaeger Duane A | $218,400 |
Property History
| Date | Event | Price | Change | Sq Ft Price |
|---|---|---|---|---|
| 05/11/2015 05/11/15 | Sold | $273,000 | -0.7% | $83 / Sq Ft |
| 04/11/2015 04/11/15 | Pending | -- | -- | -- |
| 02/06/2015 02/06/15 | For Sale | $275,000 | -- | $84 / Sq Ft |
Tax History Compared to Growth
Tax History
| Year | Tax Paid | Tax Assessment Tax Assessment Total Assessment is a certain percentage of the fair market value that is determined by local assessors to be the total taxable value of land and additions on the property. | Land | Improvement |
|---|---|---|---|---|
| 2024 | $2,629 | $341,400 | $71,000 | $270,400 |
| 2023 | $2,611 | $340,500 | $71,000 | $269,500 |
| 2022 | $2,616 | $319,800 | $59,100 | $260,700 |
| 2021 | $2,506 | $289,200 | $37,600 | $251,600 |
| 2020 | $2,403 | $267,800 | $33,800 | $234,000 |
| 2019 | $2,350 | $258,000 | $33,800 | $224,200 |
| 2018 | $2,262 | $258,500 | $33,800 | $224,700 |
| 2017 | $2,066 | $250,600 | $33,800 | $216,800 |
| 2016 | $2,010 | $246,500 | $33,800 | $212,700 |
| 2014 | $1,962 | $247,800 | $34,800 | $213,000 |
| 2013 | $1,993 | $255,500 | $34,800 | $220,700 |
Agents Affiliated with this Home
-
Elaine Sollars

Seller's Agent in 2015
Elaine Sollars
F.C. TUCKER EMGE
(812) 455-8000
88 Total Sales
-
J
Buyer's Agent in 2015
Joyce Lawrence
FC TUCKER EMGE REALTORS
Map
Source: Indiana Regional MLS
MLS Number: 201504833
APN: 87-12-32-105-033.000-019
- 10533 Williamsburg Dr
- 10711 Williamsburg Dr
- 10386 Regent Ct
- 10641 Tecumseh Dr
- 8320 Newburgh Rd
- 5555 Burdette Ln
- 10699 Cricklewood Dr
- 10455 Cricklewood Dr
- 10722 Willow Creek Rd
- 10267 Bourbon St
- 10481 Waterford Place
- 8112 River Park Way
- 2049 Capella Ave
- 4630 Marble Dr
- 10411 Lauren Ct
- 722 Kingswood Dr
- 10188 Byron Ct
- 1951 Indian Mounds Blvd
- 7860 Cedar Ridge Dr
- 642 Kingswood Dr
- 10600 Hampton Place
- 10622 Hampton Place
- 10588 Hampton Place
- 10599 Drexton Place
- 10611 Drexton Place
- 10577 Drexton Place
- 10611 Hampton Place
- 10644 Hampton Place
- 10633 Hampton Place
- 10599 Hampton Place
- 10633 Drexton Place
- 10555 Drexton Place
- 10655 Hampton Place
- 10577 Hampton Place
- 10666 Hampton Place
- 10655 Drexton Place
- 10677 Hampton Place
- 10600 Drexton Place
- 10588 Drexton Place
- 10622 Drexton Place
