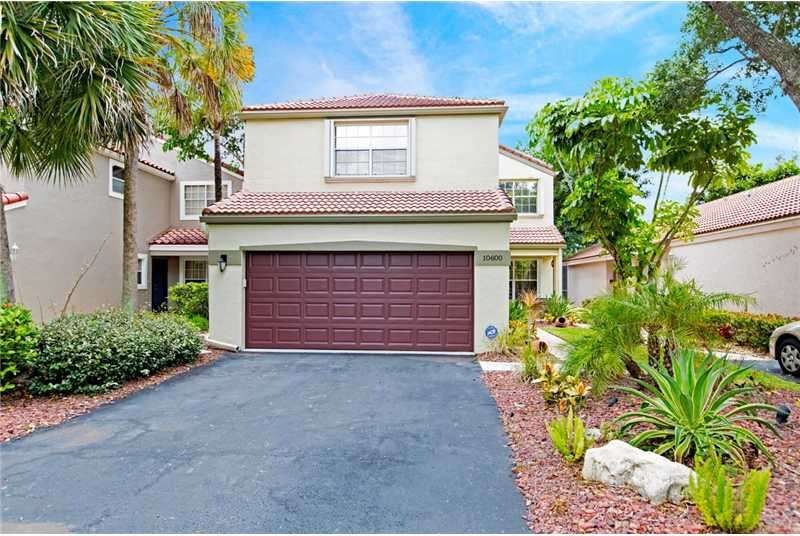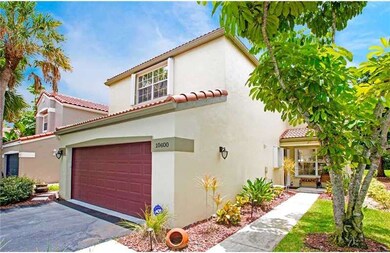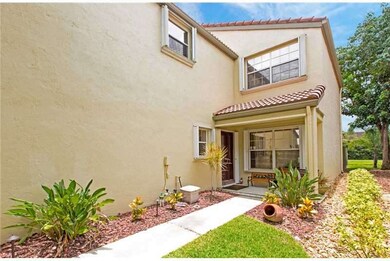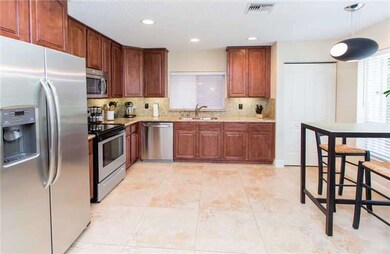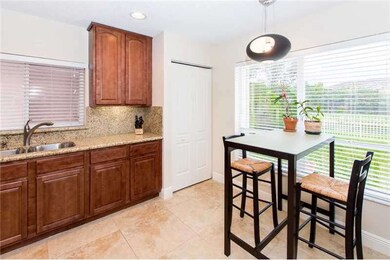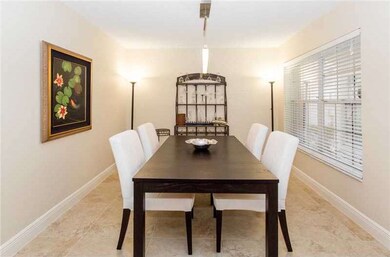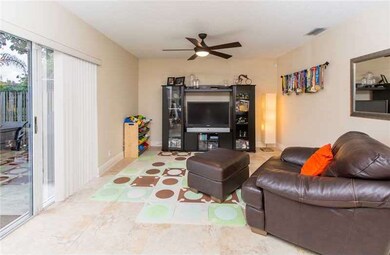
10600 NW 10th St Plantation, FL 33322
Bridgewater NeighborhoodHighlights
- Home fronts a canal
- Vaulted Ceiling
- Eat-In Kitchen
- Central Park Elementary School Rated A-
- 2 Car Attached Garage
- Closet Cabinetry
About This Home
As of October 2018Upgraded 4 bedroom, 2.5 Baths. Many recent Improvements. Updated Kitchen with granite and stainless, 24 Inch tiles, new baths, premium lighting fixtures. Recently painted inside and out. Accordion shutters, Fenced yard, Playground Set, Water View. New Ro of 2007, Convenient Location yet a quiet, friendly neighborhood.
Last Agent to Sell the Property
D'Angelo Realty Group LLC License #3107980 Listed on: 06/10/2015
Last Buyer's Agent
Soryl Cohen
MMLS Assoc.-Inactive Member License #0698895

Home Details
Home Type
- Single Family
Est. Annual Taxes
- $4,196
Year Built
- Built in 1991
Lot Details
- 4,350 Sq Ft Lot
- Lot Dimensions are 40x110
- Home fronts a canal
- North Facing Home
- Fenced
- Zero Lot Line
HOA Fees
- $182 Monthly HOA Fees
Parking
- 2 Car Attached Garage
- Automatic Garage Door Opener
- Driveway
- Open Parking
Property Views
- Water
- Garden
Home Design
- Patio Lot
- Tile Roof
- Concrete Block And Stucco Construction
Interior Spaces
- 1,994 Sq Ft Home
- 2-Story Property
- Vaulted Ceiling
- Ceiling Fan
- Blinds
- Entrance Foyer
- Family Room
- Combination Dining and Living Room
Kitchen
- Eat-In Kitchen
- Electric Range
- Microwave
- Ice Maker
- Dishwasher
- Disposal
Bedrooms and Bathrooms
- 4 Bedrooms
- Primary Bedroom Upstairs
- Closet Cabinetry
- Shower Only
Laundry
- Dryer
- Washer
Home Security
- Security System Owned
- Fire and Smoke Detector
Schools
- Central Park Elementary School
- Plantation Middle School
- Plantation High School
Utilities
- Central Heating and Cooling System
- Electric Water Heater
Community Details
- Bridgewater Subdivision
- Mandatory home owners association
Listing and Financial Details
- Assessor Parcel Number 494131121460
Ownership History
Purchase Details
Home Financials for this Owner
Home Financials are based on the most recent Mortgage that was taken out on this home.Purchase Details
Home Financials for this Owner
Home Financials are based on the most recent Mortgage that was taken out on this home.Purchase Details
Home Financials for this Owner
Home Financials are based on the most recent Mortgage that was taken out on this home.Purchase Details
Home Financials for this Owner
Home Financials are based on the most recent Mortgage that was taken out on this home.Purchase Details
Purchase Details
Purchase Details
Home Financials for this Owner
Home Financials are based on the most recent Mortgage that was taken out on this home.Purchase Details
Home Financials for this Owner
Home Financials are based on the most recent Mortgage that was taken out on this home.Purchase Details
Similar Homes in the area
Home Values in the Area
Average Home Value in this Area
Purchase History
| Date | Type | Sale Price | Title Company |
|---|---|---|---|
| Warranty Deed | $385,000 | Action Title Company | |
| Warranty Deed | $360,000 | Attorney | |
| Warranty Deed | $257,500 | Supreme Title & Escrow Inc | |
| Warranty Deed | $245,000 | Town & Country Title Guarant | |
| Interfamily Deed Transfer | -- | -- | |
| Interfamily Deed Transfer | -- | -- | |
| Interfamily Deed Transfer | -- | -- | |
| Warranty Deed | $57,000 | -- | |
| Warranty Deed | $99,393 | -- |
Mortgage History
| Date | Status | Loan Amount | Loan Type |
|---|---|---|---|
| Open | $372,500 | New Conventional | |
| Closed | $373,450 | New Conventional | |
| Previous Owner | $367,842 | VA | |
| Previous Owner | $250,971 | FHA | |
| Previous Owner | $196,000 | Purchase Money Mortgage | |
| Previous Owner | $154,400 | Unknown | |
| Previous Owner | $55,700 | FHA |
Property History
| Date | Event | Price | Change | Sq Ft Price |
|---|---|---|---|---|
| 10/16/2018 10/16/18 | Sold | $385,000 | -7.7% | $193 / Sq Ft |
| 09/16/2018 09/16/18 | Pending | -- | -- | -- |
| 04/12/2018 04/12/18 | For Sale | $417,000 | +15.8% | $209 / Sq Ft |
| 08/12/2015 08/12/15 | Sold | $360,100 | +0.1% | $181 / Sq Ft |
| 07/05/2015 07/05/15 | Pending | -- | -- | -- |
| 06/10/2015 06/10/15 | For Sale | $359,900 | -- | $180 / Sq Ft |
Tax History Compared to Growth
Tax History
| Year | Tax Paid | Tax Assessment Tax Assessment Total Assessment is a certain percentage of the fair market value that is determined by local assessors to be the total taxable value of land and additions on the property. | Land | Improvement |
|---|---|---|---|---|
| 2025 | $6,596 | $374,380 | -- | -- |
| 2024 | $6,456 | $363,830 | -- | -- |
| 2023 | $6,456 | $353,240 | $0 | $0 |
| 2022 | $6,159 | $342,960 | $0 | $0 |
| 2021 | $5,973 | $332,980 | $0 | $0 |
| 2020 | $5,870 | $328,390 | $0 | $0 |
| 2019 | $6,621 | $321,010 | $36,980 | $284,030 |
| 2018 | $6,529 | $320,400 | $36,980 | $283,420 |
| 2017 | $7,153 | $338,910 | $0 | $0 |
| 2016 | $6,414 | $308,100 | $0 | $0 |
| 2015 | $4,195 | $237,100 | $0 | $0 |
| 2014 | $4,196 | $235,220 | $0 | $0 |
| 2013 | -- | $231,750 | $36,980 | $194,770 |
Agents Affiliated with this Home
-
Soryl Cohen

Seller's Agent in 2018
Soryl Cohen
The Keyes Company
(954) 205-6006
13 Total Sales
-
M
Seller Co-Listing Agent in 2018
Martin Cohen
The Keyes Company
-
Daniel O'Connor

Seller's Agent in 2015
Daniel O'Connor
D'Angelo Realty Group LLC
(954) 873-1165
19 Total Sales
Map
Source: MIAMI REALTORS® MLS
MLS Number: A2129207
APN: 49-41-31-12-1460
- 1010 NW 105th Way Unit B139
- 10553 NW 10th Ct Unit D140
- 1110 NW 108th Ave
- 1022 NW 105th Ave Unit D119
- 10717 Cleary Blvd Unit 206
- 10717 Cleary Blvd Unit 207
- 10733 Cleary Blvd Unit 101
- 10725 Cleary Blvd Unit 205
- 10709 Cleary Blvd Unit 307
- 10615 NW 12th Ct
- 1145 NW 111th Ave
- 10948 NW 12th Ct
- 10370 NW 11th St
- 10361 NW 11th Ct
- 10814 NW 12th Dr
- 1201 Old Hiatus Rd
- 10724 NW 12th Manor
- 0 Old Hiatus Rd
- 10781 NW 12th Dr
- 10700 NW 14th St Unit 157
