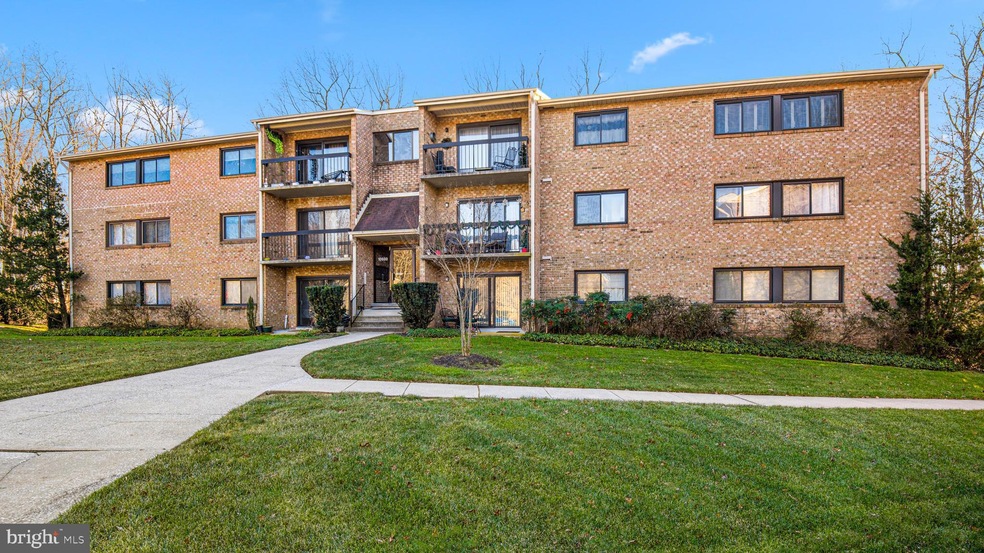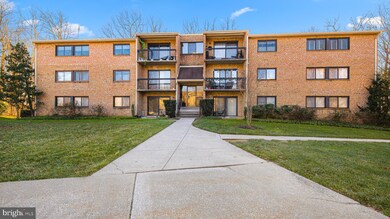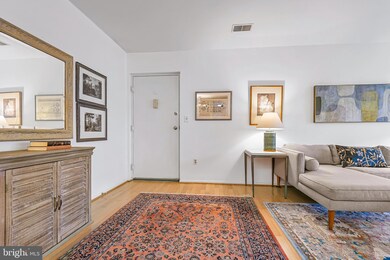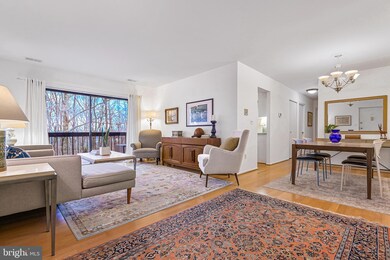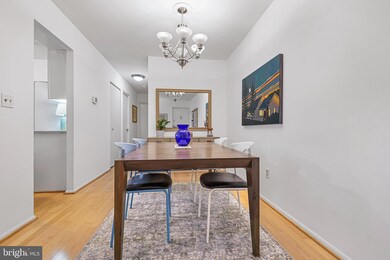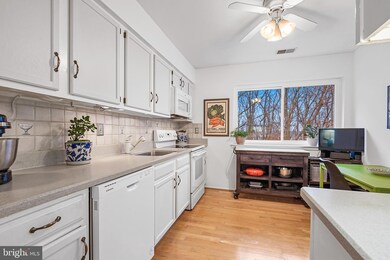
10600 Partridge Ln Unit C3 Cockeysville, MD 21030
Highlights
- Penthouse
- Wooded Lot
- Wood Flooring
- Mays Chapel Elementary School Rated A-
- Traditional Floor Plan
- Eat-In Kitchen
About This Home
As of February 2023A WONDERFUL PRIVATE COMMUNITY TUCKED AWAY IN COCKEYSVILLE! SECURED ENTRY DOOR AND THIRD FLOOR UNIT THAT FACES THE WOODS! HARDWOODS IN LIVING & DINING ROOMS, HALL AND KITCHEN! CARPET IN BEDROOMS! UPDATED AMENITIES INLCUDE BATHROOM FIXTURES, DISHERWASHER & DRYER - 2022, WINDOWS - 2020, REFRIGERATOR - 2017. PRIVATE BALCONY THAT FACES THE WOODS! DOGS ARE ALLOWED WITH NO WEIGHT RESTRICTIONS. CONDO FEE $210/MONTHLY.
**ALL MUST WEAR A MASK & PROVIDED BOOTIES.** THE TENANT THANKS YOU!
Last Agent to Sell the Property
Long & Foster Real Estate, Inc. License #89952 Listed on: 01/06/2023

Property Details
Home Type
- Condominium
Est. Annual Taxes
- $2,809
Year Built
- Built in 1988
Lot Details
- Wooded Lot
- Backs to Trees or Woods
- Property is in very good condition
HOA Fees
- $210 Monthly HOA Fees
Parking
- Parking Lot
Home Design
- Penthouse
- Brick Exterior Construction
Interior Spaces
- 997 Sq Ft Home
- Property has 1 Level
- Traditional Floor Plan
- Living Room
- Dining Room
- Wood Flooring
Kitchen
- Eat-In Kitchen
- Electric Oven or Range
- Dishwasher
- Disposal
Bedrooms and Bathrooms
- 2 Main Level Bedrooms
- En-Suite Primary Bedroom
- 2 Full Bathrooms
Laundry
- Electric Dryer
- Washer
Schools
- Mays Chapel Elementary School
- Cockeysville Middle School
- Dulaney High School
Utilities
- Forced Air Heating and Cooling System
- Heat Pump System
- Electric Water Heater
Listing and Financial Details
- Assessor Parcel Number 04082100006928
Community Details
Overview
- Association fees include exterior building maintenance, lawn care front, lawn care rear, lawn care side, lawn maintenance, management, reserve funds, snow removal
- Low-Rise Condominium
- Partridge Knoll Subdivision
Pet Policy
- Pets Allowed
Ownership History
Purchase Details
Home Financials for this Owner
Home Financials are based on the most recent Mortgage that was taken out on this home.Purchase Details
Purchase Details
Purchase Details
Similar Homes in Cockeysville, MD
Home Values in the Area
Average Home Value in this Area
Purchase History
| Date | Type | Sale Price | Title Company |
|---|---|---|---|
| Deed | $200,000 | Lawyers Express Title | |
| Deed | $164,000 | -- | |
| Deed | $100,500 | -- | |
| Deed | $85,000 | -- |
Mortgage History
| Date | Status | Loan Amount | Loan Type |
|---|---|---|---|
| Open | $170,000 | New Conventional | |
| Previous Owner | $82,000 | New Conventional |
Property History
| Date | Event | Price | Change | Sq Ft Price |
|---|---|---|---|---|
| 03/01/2023 03/01/23 | Rented | $1,600 | 0.0% | -- |
| 02/09/2023 02/09/23 | For Rent | $1,600 | 0.0% | -- |
| 02/06/2023 02/06/23 | Sold | $200,000 | 0.0% | $201 / Sq Ft |
| 01/07/2023 01/07/23 | Pending | -- | -- | -- |
| 01/06/2023 01/06/23 | For Sale | $200,000 | -- | $201 / Sq Ft |
Tax History Compared to Growth
Tax History
| Year | Tax Paid | Tax Assessment Tax Assessment Total Assessment is a certain percentage of the fair market value that is determined by local assessors to be the total taxable value of land and additions on the property. | Land | Improvement |
|---|---|---|---|---|
| 2024 | $3,086 | $161,667 | $0 | $0 |
| 2023 | $2,956 | $153,333 | $0 | $0 |
| 2022 | $0 | $145,000 | $50,000 | $95,000 |
| 2021 | $1,377 | $142,667 | $0 | $0 |
| 2020 | $2,745 | $140,333 | $0 | $0 |
| 2019 | $1,673 | $138,000 | $50,000 | $88,000 |
| 2018 | $2,608 | $137,000 | $0 | $0 |
| 2017 | $2,429 | $136,000 | $0 | $0 |
| 2016 | $2,182 | $135,000 | $0 | $0 |
| 2015 | $2,182 | $135,000 | $0 | $0 |
| 2014 | $2,182 | $135,000 | $0 | $0 |
Agents Affiliated with this Home
-
Ibby Fazzini

Seller's Agent in 2023
Ibby Fazzini
Berkshire Hathaway HomeServices Homesale Realty
(410) 375-6418
3 in this area
205 Total Sales
-
Aphy Liebno

Seller's Agent in 2023
Aphy Liebno
Long & Foster
(410) 409-8041
4 in this area
81 Total Sales
-
Andrew Undem

Seller Co-Listing Agent in 2023
Andrew Undem
Berkshire Hathaway HomeServices Homesale Realty
(410) 322-3670
4 in this area
746 Total Sales
-
Patrick Okesola

Buyer's Agent in 2023
Patrick Okesola
Long & Foster
(443) 465-8082
42 Total Sales
Map
Source: Bright MLS
MLS Number: MDBC2057018
APN: 08-2100006928
- 20 Clarion Ct
- 222 Warren Rd
- 10595 Blue Bell Way
- 5 Warren Lodge Ct Unit B
- 6 Warren Lodge Ct Unit 2D
- 1 Warren Lodge Ct Unit 2D
- 10905 Powers Ave
- 10918 Powers Ave
- 0 Warren Rd Unit MDBC2071346
- 21 Waterbird Ct Unit 21
- 316 Wickersham Way
- 34 Pine Bark Ct
- 10 Pine Bark Ct
- 322 Cranbrook Rd
- 315 Hometown Way
- 202 Cranbrook Rd
- 812 Ramshead Cir
- 5 Harlow Ct
- 40 Iron Mill Garth
- 11 Gatespring Ct
