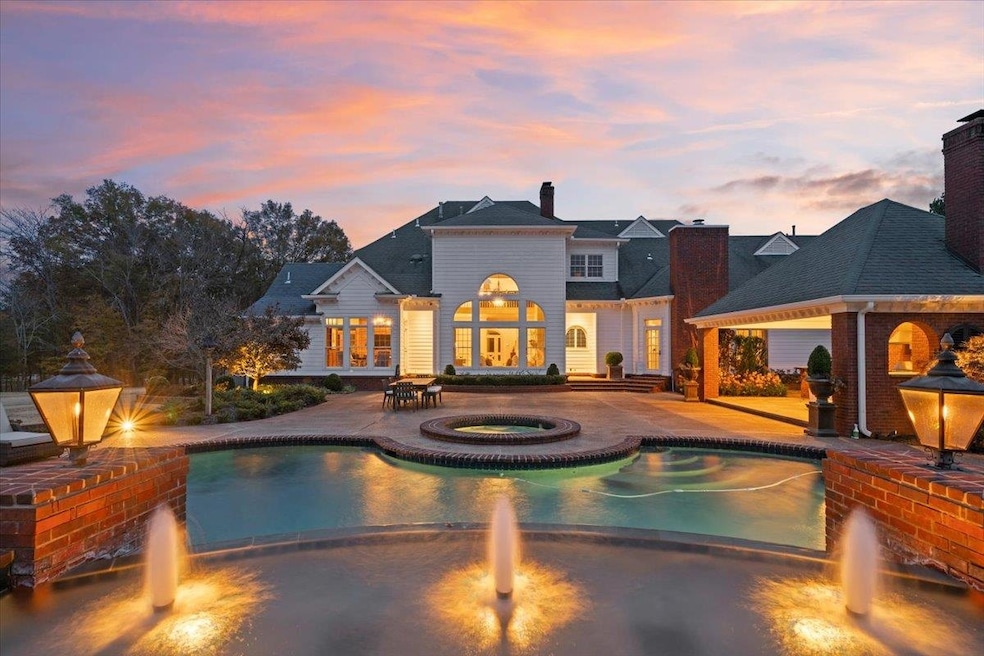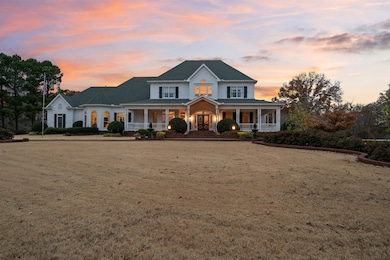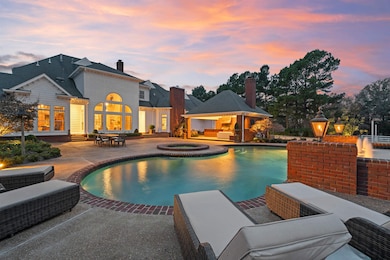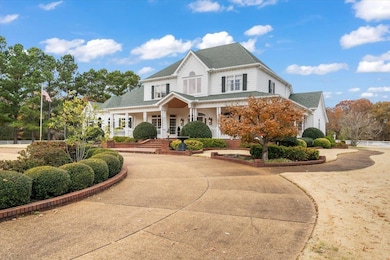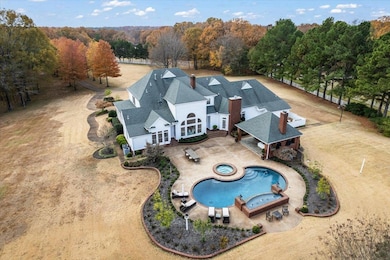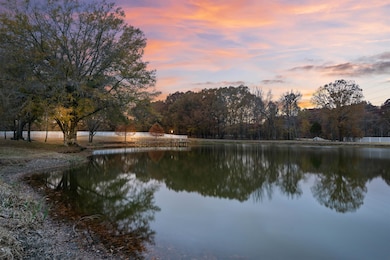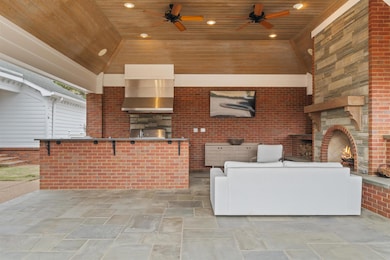10600 Sparkle Creek Cove Eads, TN 38028
Gray's Creek NeighborhoodEstimated payment $9,135/month
Highlights
- In Ground Pool
- Gated Parking
- Updated Kitchen
- Lake On Lot
- Sitting Area In Primary Bedroom
- 11 Acre Lot
About This Home
Where Southern Sophistication meets timeless luxury on eleven serene acres in Eads. A gated entrance and tree-lined drive welcome you to peaceful living, complete with a spacious front porch overlooking the property. Enjoy quiet moments by the pool and spa, relax in the hammock by the lake, or gather around the wood-burning fireplace in the covered outdoor kitchen. Inside, a graceful spiral staircase opens to a light-filled living room with expansive views of the backyard. The gourmet kitchen features a 6-burner Wolf range, two Asko dishwashers, Miele microwave/convection oven, built-in Miele coffee maker, Sub-Zero refrigerator and freezer and temp controlled wine cellar. Bourbon Lounge with wet bar, ice maker & fridge. The outdoor kitchen offers an Alfresco Grill, wok, and refrigerator—perfect for entertaining. Custom drapes, designer wallpaper, and luxury finishes add a curated elegance throughout. This estate blends privacy, beauty, and refined Southern charm just outside the city.
Home Details
Home Type
- Single Family
Est. Annual Taxes
- $8,549
Year Built
- Built in 1992
Lot Details
- 11 Acre Lot
- Landscaped Professionally
- Level Lot
- Sprinklers on Timer
- Few Trees
Home Design
- Traditional Architecture
- Slab Foundation
- Composition Shingle Roof
Interior Spaces
- 5,214 Sq Ft Home
- 2-Story Property
- Wet Bar
- Built-in Bookshelves
- Vaulted Ceiling
- Ceiling Fan
- 3 Fireplaces
- Some Wood Windows
- Separate Formal Living Room
- Dining Room
- Home Office
- Loft
- Play Room
- Attic Access Panel
- Monitored
Kitchen
- Updated Kitchen
- Eat-In Kitchen
- Breakfast Bar
- Double Convection Oven
- Gas Cooktop
- Dishwasher
- Wolf Appliances
- Kitchen Island
- Disposal
Flooring
- Wood
- Brick
- Partially Carpeted
- Tile
Bedrooms and Bathrooms
- Sitting Area In Primary Bedroom
- 5 Bedrooms | 2 Main Level Bedrooms
- Primary Bedroom on Main
- Fireplace in Primary Bedroom
- Split Bedroom Floorplan
- En-Suite Bathroom
- Walk-In Closet
- Primary Bathroom is a Full Bathroom
- Dual Vanity Sinks in Primary Bathroom
- Bathtub With Separate Shower Stall
Laundry
- Laundry Room
- Washer and Dryer Hookup
Parking
- 3 Car Garage
- Side Facing Garage
- Circular Driveway
- Gated Parking
Outdoor Features
- In Ground Pool
- Cove
- Lake On Lot
- Covered Patio or Porch
Utilities
- Multiple cooling system units
- Central Heating and Cooling System
- Multiple Heating Units
- Heating System Uses Gas
- Gas Water Heater
- Septic Tank
Community Details
- Estates Of Sparkle Creek Subdivision
- Property managed by Sparkle Creek Farms
- Mandatory Home Owners Association
Listing and Financial Details
- Assessor Parcel Number D0216 00361
Map
Home Values in the Area
Average Home Value in this Area
Tax History
| Year | Tax Paid | Tax Assessment Tax Assessment Total Assessment is a certain percentage of the fair market value that is determined by local assessors to be the total taxable value of land and additions on the property. | Land | Improvement |
|---|---|---|---|---|
| 2025 | $8,549 | $351,125 | $91,175 | $259,950 |
| 2024 | -- | $252,175 | $84,650 | $167,525 |
| 2023 | $8,549 | $252,175 | $84,650 | $167,525 |
| 2022 | $8,549 | $252,175 | $84,650 | $167,525 |
| 2021 | $8,700 | $252,175 | $84,650 | $167,525 |
| 2020 | $9,058 | $223,650 | $78,150 | $145,500 |
| 2019 | $9,058 | $223,650 | $78,150 | $145,500 |
| 2018 | $9,058 | $223,650 | $78,150 | $145,500 |
| 2017 | $9,192 | $223,650 | $78,150 | $145,500 |
| 2016 | $8,820 | $201,825 | $0 | $0 |
| 2014 | $8,820 | $201,825 | $0 | $0 |
Property History
| Date | Event | Price | List to Sale | Price per Sq Ft | Prior Sale |
|---|---|---|---|---|---|
| 11/21/2025 11/21/25 | For Sale | $1,595,000 | +6.3% | $306 / Sq Ft | |
| 12/06/2024 12/06/24 | Sold | $1,500,000 | -18.9% | $300 / Sq Ft | View Prior Sale |
| 09/11/2024 09/11/24 | Pending | -- | -- | -- | |
| 08/08/2024 08/08/24 | Price Changed | $1,850,000 | -2.6% | $370 / Sq Ft | |
| 07/08/2024 07/08/24 | Price Changed | $1,900,000 | -2.6% | $380 / Sq Ft | |
| 06/10/2024 06/10/24 | Price Changed | $1,950,000 | -2.5% | $390 / Sq Ft | |
| 04/19/2024 04/19/24 | Price Changed | $2,000,000 | -4.8% | $400 / Sq Ft | |
| 02/16/2024 02/16/24 | For Sale | $2,100,000 | -- | $420 / Sq Ft |
Purchase History
| Date | Type | Sale Price | Title Company |
|---|---|---|---|
| Warranty Deed | $1,500,000 | None Listed On Document | |
| Warranty Deed | $765,000 | -- |
Mortgage History
| Date | Status | Loan Amount | Loan Type |
|---|---|---|---|
| Open | $1,275,000 | New Conventional | |
| Previous Owner | $600,000 | No Value Available |
Source: Memphis Area Association of REALTORS®
MLS Number: 10210191
APN: D0-216-0-0361
- 10555 Sparkle Creek Cove
- 530 Lexington Manor Ln Unit lot 29
- 360 Lexington Manor Dr
- 0 Lexington Manor Cove Unit 10207168
- 0 Lexington Manor Cove Unit 22 10185176
- 460 N Country Way Dr
- 880 Pisgah N
- 75 Notting Creek Cove
- 815 Dent Rd
- 11760 Stable View Dr
- 45 Pisgah N
- 10835 Macon
- 9951 Kemrock Dr S
- 324 Delphinium Dr E
- 314 Delphinium Dr E
- 9952 Delphinium Dr N
- 10215 Green Moss Dr N
- 11160 Wexford Dr
- 9935 Delphinium Dr N
- 9947 Kemrock Dr S
- 880 Pisgah N
- 10345 Autumn View Cove
- 10255 Green Moss Dr S
- 10221 Green Moss Dr N
- 1097 Red Fern Cir W
- 1161 Red Fern Cir E
- 1171 Stable Run Dr
- 1052 Cross Wood Ln
- 1092 Cross Wood Ln
- 10095 Cross Hill Dr
- 10097 Cross Ridge Rd
- 10148 Cross Valley Dr
- 1087 Cross Meadow Rd
- 10249 Sterling Ridge Dr
- 584 Holden Dr
- 10147 Sterling Ridge Dr
- 592 Holden Dr
- 10181 Sorrento Place
- 10128 Amberton Cove
- 9698 Ryder Spgs Dr
