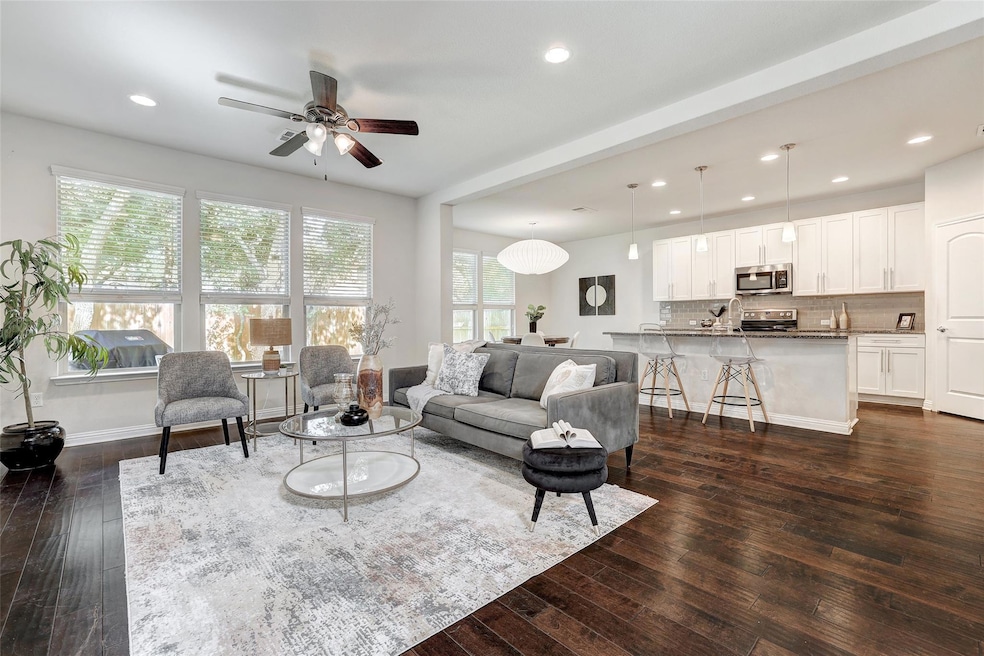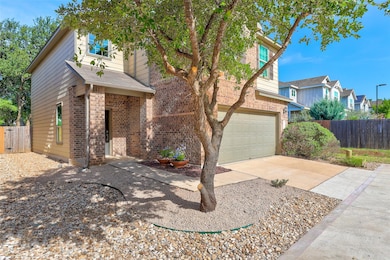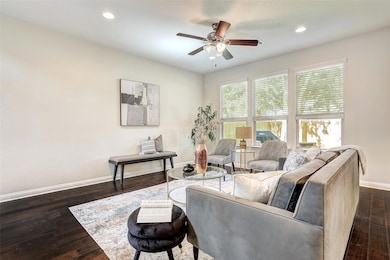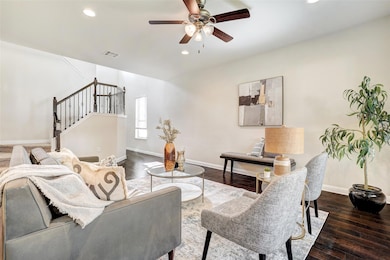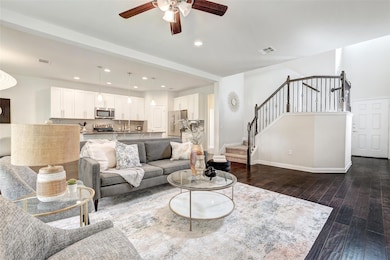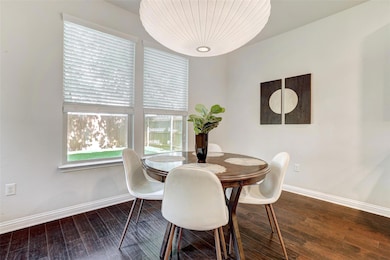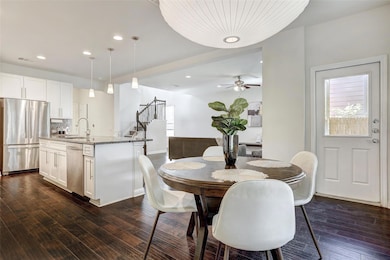10600 Tramonto Dr Unit 9 Austin, TX 78748
South Brodie NeighborhoodEstimated payment $2,940/month
Highlights
- Open Floorplan
- Wood Flooring
- Granite Countertops
- Wooded Lot
- High Ceiling
- Multiple Living Areas
About This Home
Reduced! Nestled at the end of a peaceful street in the coveted Lynnbrook community, this beautiful 3-bedroom, 2.5-bathroom home offers the perfect blend of comfort and convenience. The first floor welcomes you with a bright, open-concept layout. The heart of this space is the stunning kitchen, featuring stainless steel appliances and a large eat-in island, which flows into the dining area and spacious living room—ideal for entertaining. Under-stair storage closet provides ample storage by the garage and the half bath.
Upstairs, a versatile second living area offers the perfect spot for a game room, home office, or cozy den. All three bedrooms are located on the second floor for maximum privacy, along with two full bathrooms and a dedicated laundry room.
The large, fenced backyard is a true highlight, featuring a generous patio for outdoor dining and mature trees that provide just the right amount of sunshine for the recently installed zoysia grass. Best of all, you're less than a mile from the vibrant heart of South Austin fun, with its exciting array of food trucks, live music, pickleball, and the hike and bike trail close by. Welcome home!
Listing Agent
Coldwell Banker Realty Brokerage Phone: (512) 825-4377 License #0456179 Listed on: 07/31/2025

Property Details
Home Type
- Condominium
Est. Annual Taxes
- $9,053
Year Built
- Built in 2015
Lot Details
- Cul-De-Sac
- South Facing Home
- Landscaped
- Wooded Lot
- Back Yard Fenced
HOA Fees
- $100 Monthly HOA Fees
Parking
- 2 Car Garage
- Front Facing Garage
- Garage Door Opener
- Driveway
- Additional Parking
Home Design
- Brick Exterior Construction
- Slab Foundation
- Shingle Roof
- Composition Roof
- Masonry Siding
- HardiePlank Type
Interior Spaces
- 2,072 Sq Ft Home
- 2-Story Property
- Open Floorplan
- High Ceiling
- Ceiling Fan
- Double Pane Windows
- Vinyl Clad Windows
- Blinds
- Multiple Living Areas
- Storage
Kitchen
- Electric Oven
- Electric Range
- Range Hood
- Microwave
- Ice Maker
- Dishwasher
- Stainless Steel Appliances
- Kitchen Island
- Granite Countertops
- Disposal
Flooring
- Wood
- Carpet
- Tile
Bedrooms and Bathrooms
- 3 Bedrooms
- Walk-In Closet
- Double Vanity
Laundry
- Laundry Room
- Washer and Dryer
Home Security
Schools
- Kocurek Elementary School
- Bailey Middle School
- Akins High School
Utilities
- Central Heating and Cooling System
- Vented Exhaust Fan
- Natural Gas Not Available
- Cable TV Available
Additional Features
- Energy-Efficient Appliances
- Rear Porch
Listing and Financial Details
- Assessor Parcel Number 04322308100000
Community Details
Overview
- Association fees include common area maintenance, ground maintenance
- Lynnbrook Village HOA
- Lynnbrook Village Condo Subdivision
Additional Features
- Community Mailbox
- Fire and Smoke Detector
Map
Home Values in the Area
Average Home Value in this Area
Tax History
| Year | Tax Paid | Tax Assessment Tax Assessment Total Assessment is a certain percentage of the fair market value that is determined by local assessors to be the total taxable value of land and additions on the property. | Land | Improvement |
|---|---|---|---|---|
| 2025 | $9,053 | $439,319 | $194,741 | $244,578 |
| 2023 | $9,053 | $563,156 | $194,741 | $368,415 |
| 2022 | $10,441 | $528,680 | $194,741 | $333,939 |
| 2021 | $7,212 | $331,314 | $50,364 | $280,950 |
| 2020 | $6,806 | $317,320 | $50,364 | $266,956 |
| 2018 | $6,869 | $310,265 | $50,364 | $274,621 |
| 2017 | $6,290 | $282,059 | $50,364 | $240,688 |
| 2016 | $5,718 | $256,417 | $50,364 | $206,053 |
Property History
| Date | Event | Price | List to Sale | Price per Sq Ft |
|---|---|---|---|---|
| 11/04/2025 11/04/25 | Price Changed | $395,000 | -6.5% | $191 / Sq Ft |
| 09/05/2025 09/05/25 | Price Changed | $422,500 | -5.5% | $204 / Sq Ft |
| 07/31/2025 07/31/25 | For Sale | $447,000 | -- | $216 / Sq Ft |
Purchase History
| Date | Type | Sale Price | Title Company |
|---|---|---|---|
| Deed | -- | Capital Title | |
| Interfamily Deed Transfer | -- | None Available | |
| Vendors Lien | -- | Attorney |
Mortgage History
| Date | Status | Loan Amount | Loan Type |
|---|---|---|---|
| Open | $425,000 | New Conventional | |
| Previous Owner | $259,007 | New Conventional |
Source: Unlock MLS (Austin Board of REALTORS®)
MLS Number: 3491951
APN: 862034
- 2420 Drew Ln
- 2420 Drew Ln Unit 7
- 2420 Drew Ln Unit 6
- 2420 Drew Drew Ln Unit 8
- 4420 Drew Ln
- The Fullerton Plan at Drew Lane
- The Oakdale Plan at Drew Lane
- The Hamilton Plan at Drew Lane
- The Windsor Plan at Drew Lane
- 2414 Drew Ln Unit 3
- The Magnolia Plan at Drew Lane
- 2414 Drew Ln
- 10309 Wommack Rd
- 10301 Beard Ave
- 10208 Beard Ave
- 10731 Menchaca Rd
- 2509 Riddle Rd
- 1703 Rockland Dr
- 10010 Gail Rd
- 1909 Coats Cir
- 10402 Abana Way
- 10700 Beard Ave
- 10319 Old Manchaca Rd
- 10208 Beard Ave
- 1215 W Slaughter Ln Unit 2128.1412368
- 1215 W Slaughter Ln Unit 936.1412151
- 1215 W Slaughter Ln Unit 1333.1412149
- 1215 W Slaughter Ln Unit 2034.1412152
- 2509 Riddle Rd Unit A
- 2601 Riddle Rd Unit A
- 2205 Boyds Way
- 10205 Old Manchaca Rd Unit B
- 2612 Alcott #B Ln
- 2639 Alcott Ln Unit B
- 2603 Garrettson Dr
- 2621 Gwendolyn Ln Unit A
- 2623 Gwendolyn Ln
- 2504 Howellwood Way Unit B
- 2513 Allred Dr Unit B
- 10317 Laredo Dr Unit 149
